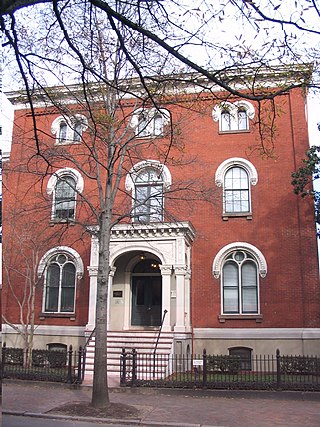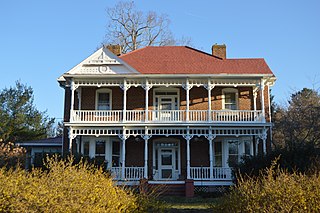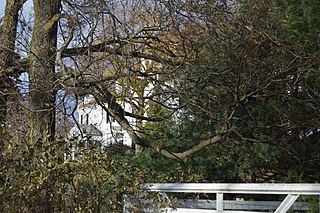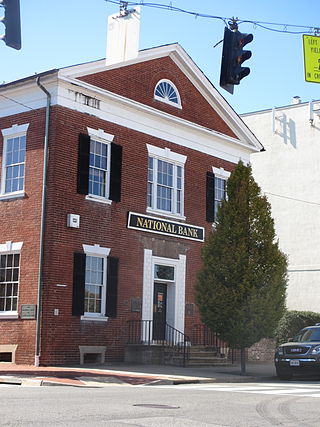
Ingleside Vineyards is a winery located in the Northern Neck George Washington Birthplace AVA, an American Viticultural Area located in the Northern Neck region of Virginia. Ingleside is one of the oldest and largest wineries in the state, established in 1980, and part of an estate of over 3,000 acres (12 km2) owned by the Flemer family since 1890.

Barboursville is the ruin of the mansion of James Barbour, located in Barboursville, Virginia. He was the former U.S. Senator, U.S. Secretary of War, and Virginia Governor. It is now within the property of Barboursville Vineyards. The house was designed by Thomas Jefferson, president of the United States and Barbour's friend and political ally. The ruin is listed on the National Register of Historic Places.

The William H. Grant House, also known as Sheltering Arms Hospital, is a historic house located in Richmond, Virginia. It was built in 1857, and is a large, three-story brick townhouse in the Italianate style. It features a small, richly ornamented arched front porch supported by coupled square columns. In 1892, the house was acquired by the Sheltering Arms Hospital, who occupied it until 1965. It is connected to the Benjamin Watkins Leigh House.

Pine Knot is a historic cabin located 14 miles (23 km) south of Charlottesville, Virginia in Albemarle County, Virginia. The cabin was owned and occupied by the 26th president of the United States, Theodore Roosevelt and his wife Edith Kermit Roosevelt, and used by Roosevelt and the first lady while he was president, although no official business took place there. In 1905, Edith Roosevelt spent $280 to purchase the fifteen-acre property with its rustic worker's cabin, and she bought an additional seventy-five acres in 1911. The cabin is owned by the Edith and Theodore Roosevelt Pine Knot Foundation and is open for visits by appointment.

The Magnolia Grange is a historic mansion located across from the Chesterfield County Courthouse in Chesterfield, Chesterfield County, Virginia. This brick plantation house was built in 1823, and is a two-story, five-bay, brick dwelling in the Federal style. It is known for its elaborate woodwork and ornamental ceiling medallions.

Clifton is a historic plantation house located near Hamilton, Cumberland County, Virginia. It was built about 1760, and is a two-story, seven-bay frame dwelling in the Georgian style. It has a hipped roof and a one-bay, one-story wing on the west end. The front facade features a three-bay, one-story gable roof porch supported by elongated Tuscan order columns. It was the home of Carter Henry Harrison, who as a member of the Cumberland Committee of Safety, wrote the Instructions for Independence presented to the Virginia Convention of May 1776.

Oakdale is a historic home and farm located near the town of Floyd in Floyd County, Virginia, United States. The house was built about 1890, and is a large two-story, three-bay, frame dwelling in the Queen Anne style. It has a complex hipped roof and features a double-tier heavily ornamented front porch with turned posts, a spindle frieze, and sawn brackets. Also, on the property are a contributing large center-aisle barn, a two-story brick general store building, and a granary and garage.

Brightly is a historic plantation house located near Goochland, Goochland County, Virginia. The main dwelling was built about 1842, and is a two-story, single pile, central-passage-plan, gable-roofed brick dwelling in the Greek Revival style. The front facade features a one-story, one-bay Greek Revival Doric order porch. Also on the property are the contributing pair of slave dwellings, privy, granary, chicken house, barn, well house, windmill, cemetery and the gate posts.

Oak Grove is a historic home located near Manakin-Sabot, Goochland County, Virginia. The central block of the main dwelling was built about 1850 in the Greek Revival style. It is two stories high and three bays wide, and features a full-width front porch with Doric order-style square columns and engaged pilasters. A semidetached one-story, two-bay wing, was built about 1820, and a two-story, two-bay rear wing was added about 1866. Also on the property are the contributing one-story heavy timber frame meat house, a one-story frame barn, a brick-and-stone-lined circular well, and the stone foundations of two historic dependencies.

Oakley Hill is a historic plantation house located near Mechanicsville, Hanover County, Virginia. It was built about 1839 and expanded in the 1850s. It is a two-story, frame I-house dwelling in the Greek Revival style. On the rear of the house is a 1910 one-story ell. The house sits on a brick foundation, has a standing seam metal low gable roof, and interior end chimneys. The front facade features a one-story front porch with four Tuscan order columns and a Tuscan entablature. Also on the property are a contributing smokehouse and servants' house.

Cedar Grove is a historic plantation house and farm located near Clarksville, Mecklenburg County, Virginia. The house was built in 1838, and is a Greek Revival style brick dwelling. It consists of a large one-story block on a raised basement with a hipped roof capped with a smaller clerestory with a hipped roof and modern flanking one-story brick wings the historic central block. The front and rear facades feature entry porches with six Doric order columns. Also on the property are the contributing ice house and smokehouse dating from 1838, and a number of other secondary structures and agricultural buildings.

Earhart House, also known as Earhart Farm #2 and Walters Farm, is a historic home located near Ellett, Montgomery County, Virginia. The house was built about 1856, and is a two-story, frame dwelling with an integral two-story rear ell. It has a central passage plan. The front facade features a one-story porch with a hipped roof. Also on the property is a contributing 1+1⁄2-story log house or kitchen.

Millbrook is a historic home and farm complex located near Crewe, Nottoway County, Virginia. The original section of the Federal-style main house was built about 1840, and expanded to its present size about 1855. It is a balanced two-story, five-bay, center-hall plan I-house with a Greek Revival-style centered front porch and English basement with three finished floors above. Also on the property are a contributing tobacco barn ruin, and four restored contributing buildings: kitchen, smokehouse, hay barn, and dairy.

Chestnut Hill is a historic home located at Orange, Orange County, Virginia. It was built about 1860, and is a two-story, frame dwelling in a combination of the Italianate and Greek Revival styles. A Second Empire style mansard roof was added in 1891. The front facade features a central, one-story, one-bay porch with a balustraded deck above and balustraded decks with the same scroll-sawn balusters across the front. The historic floor plan is a double-pile center-passage plan with two interior chimneys serving four fireplaces on each floor. The house was moved to a new location, 150 feet away from its original site, when threatened with demolition in 2003. Also on the property is a small, one-story, single-bay, 19th-century contributing shed.

Bogota, also known as Bogota Farm, is a historic home and farm and national historic district located near Port Republic, Rockingham County, Virginia. The main house was built between 1845 and 1847, and is a two-story, five-bay, brick Greek Revival style dwelling. It features a brick cornice, stepped-parapet gable end walls, and a low-pitched gable roof. The front facade has a two-story pedimented portico sheltering the center bay. Also on the property are the contributing smokehouse, two slave dwellings, a garden area, bank barn, log house, and two archaeological sites including a possible slave cemetery. On June 9, 1862, Bogota was the scene of action during the Battle of Port Republic.

James Wynn House, also known as the Peery House, is a historic home located near Tazewell, Tazewell County, Virginia. It was built about 1828, and is a large two-story, three-bay, brick dwelling with a two-story rear ell. The main block has a gable roof and exterior end chimneys. Across the front facade is a one-story, hip-roofed porch.

Erin is a historic home located near Front Royal, Warren County, Virginia. It was built in 1848, and is a three part Palladian plan dwelling with a two-story central section and 1+1⁄2-story flanking wings. The front facade features a two-story tetrastyle pedimented portico in the Greek Ionic order. The frame dwelling has impressive Greek Revival detailing on both its exterior and interior. Also on the property are the contributing kitchen, law office, dairy, meat smokehouse, chicken house, and granary.

Balthis House, also known as E.C. Balthis Blacksmith Shop Property and Balthis' Old Stand, is a historic home located at Front Royal, Warren County, Virginia. The original section was built about 1787, and is a two-story, five-bay, timber-frame vernacular Federal style dwelling. The original section is three bay and the house was expanded to its present size in the mid-19th century, at the same time as the addition of the two-story brick rear ell. Also on the property are the contributing kitchen dependency and playhouse / gazebo.

Farmers Bank of Fredericksburg, also known as The National Bank of Fredericksburg, is a historic bank building located at Fredericksburg, Virginia. It was built in 1819–20, and is a 2+1⁄2-story, rectangular red-brick building in the Federal style. It features a slate-covered front gable roof with a lunette window in the front pediment, wide cornice, three pairs of brick chimneys, and engaged pedestal columns with full entablature on the front facade. The front portion of the main floor had been used as a banking house since its construction, while the rooms at the rear and those on the second floor housed the bank's cashiers and their families from 1820 to 1920. In 2016, after completing renovations to the inside of the building, the building was converted into a restaurant while keeping the existing bank vault as a private dining area.

The Rowe House is a historic home located at Fredericksburg, Virginia. It was built in 1828, and is a two-story, four-bay, double-pile, side-passage-plan Federal style brick dwelling. It has an English basement, molded brick cornice, deep gable roof, and two-story front porch. Attached to the house is a one-story, brick, two-room addition, also with a raised basement, and a one-story, late 19th century frame wing. The interior features Greek Revival-style pattern mouldings. Also on the property is a garden storage building built in about 1950, that was designed to resemble a 19th-century smokehouse.























