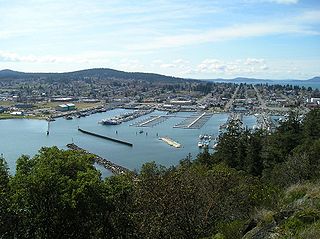
Anacortes is a city in Skagit County, Washington, United States. The name "Anacortes" is an adaptation of the name of Anne Curtis Bowman, who was the wife of early Fidalgo Island settler Amos Bowman. Anacortes' population was 17,637 at the time of the 2020 census. It is one of two principal cities of and included in the Mount Vernon-Anacortes Metropolitan Statistical Area.

Broadway, until 1890 Fort Street, is a thoroughfare in Los Angeles County, California, USA. The portion of Broadway from 3rd to 9th streets, in the Historic Core of Downtown Los Angeles, was the city's main commercial street from the 1910s until World War II, and is the location of the Broadway Theater and Commercial District, the first and largest historic theater district listed on the National Register of Historic Places (NRHP). With twelve movie palaces located along a six-block stretch of Broadway, it is the only large concentration of movie palaces left in the United States.

The New York World Building was a building in the Civic Center of Manhattan in New York City, along Park Row between Frankfort Street and the Brooklyn Bridge. Part of the former "Newspaper Row", it was designed by George B. Post in the Renaissance Revival style, serving as the headquarters of the New York World after its completion in 1890. The New York World Building was the tallest building in New York City upon completion, becoming the first to overtop Trinity Church, and was by some accounts the world's tallest building.
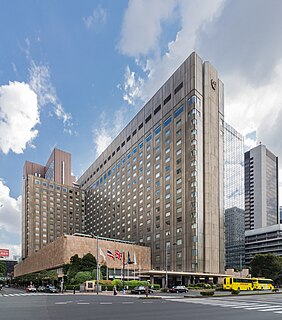
The Imperial Hotel is a hotel in Uchisaiwaicho, Chiyoda ward, Tokyo. It was created in the late 1880s at the request of the Japanese aristocracy to cater to the increasing number of Western visitors to Japan. The hotel site is located just south of the Imperial Palace grounds, next to the previous location of the Palace moat. The modern hotel overlooks the Palace, the 40-acre (16 ha) Western-style Hibiya Park, and the Yurakucho and Ginza neighborhoods.
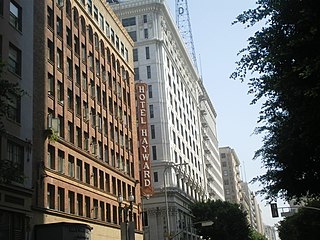
Spring Street in Los Angeles is one of the oldest streets in the city. Along Spring Street in Downtown Los Angeles, from just north of Fourth Street to just south of Seventh Street is the NRHP-listed Spring Street Financial District, nicknamed Wall Street of the West, lined with Beaux Arts buildings and currently experiencing gentrification. This section forms part of the Historic Core district of Downtown, together with portions of Hill, Broadway, Main and Los Angeles streets.

Elmer H. Fisher was an architect best known for his work during the rebuilding of the American city of Seattle after it was devastated by fire in 1889. He began his career as a carpenter and migrated from Massachusetts to the Pacific Northwest, where he practiced architecture from 1886 to 1891. After his reputation was damaged by litigation and personal scandal in Seattle, he relocated to Los Angeles in 1893, where he only had modest success as an architect before returning to carpentry, dying around 1905 with his final years almost as mysterious as his early years; the details of his death and his burial location remain unknown. His commercial building designs played a major role in reshaping Seattle architecture in the late 19th century and many still survive as part of the Pioneer Square Historic District.
William Boone was an American architect who practiced mainly in Seattle, Washington from 1882 until 1905. He was one of the founders of the Washington State chapter of the American Institute of Architects as well as its first president. For the majority of the 1880s, he practiced with George Meeker as Boone and Meeker, Seattle's leading architectural firm at the time. In his later years he briefly worked with William H. Willcox as Boone and Willcox and later with James Corner as Boone and Corner. Boone was one of Seattle's most prominent pre-fire architects whose career lasted into the early 20th century outlasting many of his peers. Few of his buildings remain standing today, as many were destroyed in the Great Seattle fire including one of his most well known commissions, the Yesler – Leary Building, built for pioneer Henry Yesler whose mansion Boone also designed. After the fire, he founded the Washington State chapter of the American Institute of Architects and designed the first steel frame office building in Seattle, among several other large brick and public buildings buildings that are still standing in the Pioneer Square district.

The W New York Union Square is a 270-room, 21-story boutique hotel operated by W Hotels at the northeast corner of Park Avenue South and 17th Street, across from Union Square in Manhattan, New York. Originally known as the Germania Life Insurance Company Building, it was designed by Albert D'Oench and Joseph W. Yost and built in 1911 in the Beaux-Arts style.
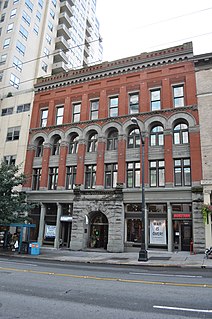
The Grand Pacific Hotel is a historic building in Seattle, Washington located at 1115-1117 1st Avenue between Spring and Seneca Streets in the city's central business district. The building was designed in July 1889 and constructed in 1890 [Often incorrectly cited as 1898] during the building boom that followed the Great Seattle Fire of 1889. Though designed as an office building, the Grand Central had served as a Single room occupancy hotel nearly since its construction, with the Ye Kenilworth Inn on the upper floors during the 1890s. The hotel was refurnished and reopened in 1900 as the Grand Pacific Hotel, most likely named after the hotel of the same name in Chicago that had just recently been rebuilt. It played a role during the Yukon Gold Rush as one of many hotels that served traveling miners and also housed the offices for the Seattle Woolen Mill, an important outfitter for the Klondike.
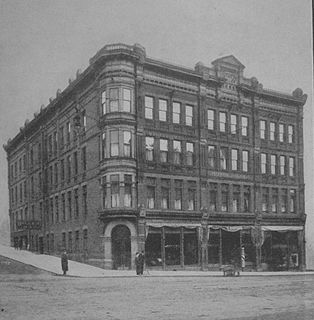
The Diller Hotel is a former hotel building in downtown Seattle, Washington. In the early 1900s, it was known as one of Seattle's few luxury hotels. This historic building is located at the corner of First Avenue and University Street, across from the Seattle Art Museum, and is one of the few remaining buildings left from the 1890s, a period of reconstruction and commercial development after the area was destroyed by the fire of 1889. The hotel was owned by Leonard Diller (1839–1901) and family and was designed by architect Louis L. Mendel. The building is now home to The Diller Room, a craft cocktail bar housed in the former hotel lobby.
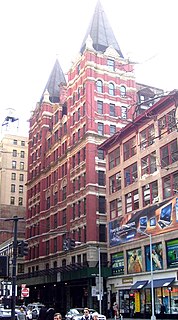
5 Beekman Street, also known as the Beekman Hotel and Residences, is a building in the Financial District of Manhattan in New York City. It is composed of the interconnected 10-story, 150-foot-tall (46 m) Temple Court Building and Annex and a 51-story, 687-foot-tall (209 m) condominium tower called the Beekman Residences, which contains 68 residential units. The 287-unit Beekman Hotel is split between all three structures.

The LuEsther T. Mertz Library is located at the New York Botanical Garden (NYBG) in the Bronx, New York City. Founded in 1899 and renamed in the 1990s for LuEsther Mertz, it is the United States' largest botanical research library, and the first library whose collection focused exclusively on botany.
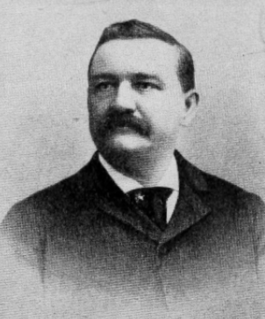
Isaac "Ike" Stacker Taylor was an American architect. He was one of the most important architects in St. Louis and the midwestern United States at the turn of the twentieth century, designing commercial, residential, industrial, and governmental structures.
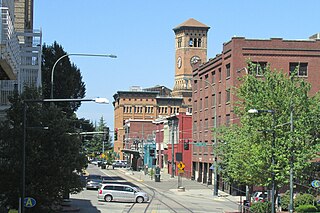
The Old City Hall Historic District is located on a bluff at the north end of Tacoma's business district, overlooking Commencement Bay. The Old City Hall and the Northern Pacific Office Building stabilize the northern boundary of the district and the Pantages Theatre/Jones Building just south of the district boundary, complements the Winthrop Hotel.

The Agen Warehouse, also known as the 1201 Western Building is an historic former warehouse building located at 1201 Western Avenue in Seattle, Washington. Originally constructed in 1910 by John B. Agen (1856-1920), widely considered the father of the dairy industry in the Northwest, for his wholesale dairy commission business, it was designed by the partnership of John Graham, Sr. and David J. Myers with later additions designed by Graham alone. After years of industrial use, the building was fully restored to its present appearance in 1986 for offices and retail with the addition of a penthouse and was added to the National Register of Historic Places on January 23, 1998.

The Fremont Building, also known as the Remsberg Building is a historic commercial building located at 3419 Fremont Avenue North in Seattle, Washington. The two-story building, built in the late 19th and 20th century Revival style, was completed in 1911 and added to the National Register of Historic Places on November 12, 1992. The building currently houses a vintage store.
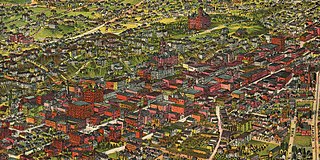
The late-Victorian-era Downtown of Los Angeles grew year by year, around 1880 centered at the southern end of the Los Angeles Plaza area, and over the next two decades, extending south and west along Main Street, Spring Street, and Broadway towards Third Street. Most of the 19th-century buildings no longer exist, surviving only in the Plaza area or south of Second Street. The rest were demolished to make way for the Civic Center district with City Hall, numerous courthouses, and other municipal, county, state and federal buildings, and Times Mirror Square. This article covers that area, between the Plaza, 3rd St., Los Angeles St., and Broadway, during the period 1880 through the period of demolition (1920s–1950s).
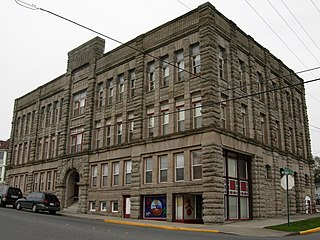
The Lottie Roth Block is an historic commercial building located near downtown Bellingham, Washington and is listed on the U.S. National Register of Historic Places. Built by quarry manager and Washington State Legislator Charles Roth and named after his wife, Lottie, the building is clad in the famous Chuckanut Sandstone from his Bellingham Bay Quarry that would be used in countless building projects across the region. Completed in 1891, it was one of the last large commissions of noted Northwest architect Elmer H. Fisher and his only project in Whatcom County. While initially built as an office/retail building in anticipation of the commercial expansion of the town of Whatcom, it was converted entirely to Apartments by 1918 when commercial development moved in the opposite direction towards New Whatcom, which after 1903 became the new city of Bellingham's downtown. Still strictly serving as a residential building to the current day, the Lottie Roth Block was listed on the National Register of Historic Places on December 12, 1978.

The Mottman Building is an historic commercial building located at the Northwest corner of Capitol Way N & 4th Ave W in downtown Olympia, Washington. Originally constructed in 1888 as the Olympic Block by Samuel Williams for Toklas & Kaufman to house their department store, the building was remodeled and expanded to its current state in 1911 by prominent Olympia realtor and eventual mayor George Mottman, whose own department store, the Mottman Mercantile, occupied the building until 1967. It was listed on the National Register of Historic Places in 1983.

The Interurban Building, formerly known as the Seattle National Bank Building (1890–1899), the Pacific Block (1899–1930) and the Smith Tower Annex (1930–1977), is a historic office building located at Yesler Way and Occidental Way S in the Pioneer Square neighborhood of Seattle, Washington, United States. Built from 1890 to 1891 for the newly formed Seattle National Bank, it is one of the finest examples of Richardsonian Romanesque architecture in the Pacific Northwest and has been cited by local architects as one of the most beautiful buildings in downtown Seattle. It was the breakthrough project of young architect John Parkinson, who would go on to design many notable buildings in the Los Angeles area in the late 19th and early 20th century.




















