
Walnut Grove is an historic Greek Revival-style house in Spotsylvania County, Virginia. The house was built in 1840 on land that was purchased by Jonathan Johnson in 1829. Markings on the exposed oak beams indicate that Walnut Grove was built by William A. Jennings. Jennings was recognized as a master builder of Greek Revival homes during that period. Walnut Grove was added to the National Register of Historic Places in August 2004.
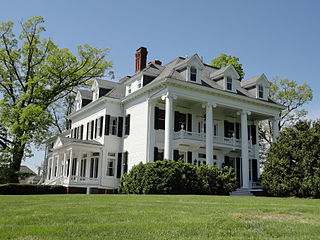
Ednam House is a historic home located near Ednam, Albemarle County, Virginia. It was designed by Richmond architect D. Wiley Anderson in Colonial Revival style. It was built about 1905, and is a two-story, wood-frame structure sheathed in weatherboards and set on a low, brick foundation. The main block is covered by a steep deck-on-hip roof, with tall, brick, pilastered chimneys with corbeled caps projecting from the roof on each elevation. Attached to the main block are a series of rear ells covered by low-hipped roofs. The front facade features an original colossal two-story portico consisting of four unfluted Ionic order columns.

Cobham Park, or Cobham Park Estate, is a historic estate located near Cobham, in Albemarle County and Louisa County, Virginia. The mansion was built in 1856, and is a rectangular 2+1⁄2-story, five-bay, double-pile structure covered by a hipped roof with three hipped roof dormers on each of the main slopes, and one dormer on each end. The house is an unusual example of ante-bellum period Georgian style architecture. It features front and rear, simple Doric order porches supported on square Ionic order columns. Also on the property are: two smokehouses, one brick and one frame, a frame dependency, and a simple two-story frame dwelling. It was the summer home of William Cabell Rives, Jr., (1825-1890), second son of the noted United States senator and minister to France William Cabell Rives.
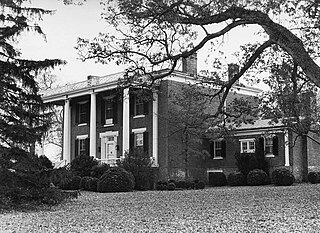
Santillane is a historic home located near Fincastle, Botetourt County, Virginia. It was built in 1795, and consists of a two-story high, three bay by four bay, main block with a one-story, rear kitchen wing. It is constructed of brick and is in the Greek Revival style. The house has a shallow hipped roof and tetrastyle two-story front portico dated to the early 20th century. Also on the property is a contributing stone spring house. The house stands on a tract purchased by Colonel George Hancock (1754–1820) in 1795. The kitchen wing may date to his period of ownership.

Woodfork is a historic plantation house located near Charlotte Court House, Charlotte County, Virginia. It was built in 1829, and is a three-story, five bay brick dwelling with a gable roof in the Federal style. The front and rear facades feature one bay porches with hipped roofs supported by Tuscan order columns. Also on the property is a contributing a barn and four historic sites: two graveyards, the remains of a brick kiln, and the remains of a barn.

Smithfield Farm is a historic plantation house and farm located near Berryville, Clarke County, Virginia, United States. The manor house was completed in 1824, and is a two-story, five-bay, brick dwelling in the Federal style. It has a low-hipped roof and front and rear porticos. Also on the property are a schoolteacher's residence and a combination farm office and a summer kitchen, each with stepped parapet faҫades. Also on the property are the contributing large brick bank barn (1822), a brick equipment shed, a slave quarters, and a stone stable, all built around 1820, and a wooden barn.
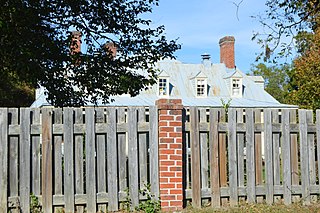
Mansfield is a historic plantation house located near Petersburg, Dinwiddie County, Virginia. It was built in stages starting about 1750, and is a 1+1⁄2-story long and narrow frame dwelling with a hipped roof. It has a hipped roof rear ell connected to the main house by a hyphen. It features an octastyle Colonial Revival porch stretching the full length of the front facade.

Evergreen, also known as the Callaway-Deyerle House, is an historic home located near Rocky Mount, Franklin County, Virginia. The original section, now the rear ell, was built about 1840, is a two-story, two-bay, rectangular brick dwelling with a hipped roof in a vernacular Greek Revival style. A two-story front section in the Italianate style was added about 1861. A side gable and wing addition was built at the same time. Also on the property are a contributing silo, barn, and tenant house. The silo on site is one of the earliest all brick grain silos in this part of the country.

Holly Hill is a historic plantation house near Aylett in King and Queen County, Virginia. It was built about 1820 and is a two-story, five-bay-by-two-bay Georgian-style brick dwelling. It has a hipped roof and four-bay rear ell.

Edward Nichols House, also known as Hillcrest, is a historic home located at Leesburg, Loudoun County, Virginia. It was built in 1899, and is a 2+1⁄2-story, irregularly shaped, beige brick dwelling with Queen Anne and Colonial Revival style decorative details. It has a tall hipped roof, two-story rear ell, and features projecting two-story bay windows topped with gables on the front and east elevations. Also on the property are the contributing laundry, carriage house / barn with attached water tower, and storage shed.

La Crosse Hotel is a historic hotel building located at La Crosse, Mecklenburg County, Virginia. It was built in 1917, and is a two-story, eight-bay, brick building with a rear ell and a hipped roof covered with standing seam metal and pressed metal shingles. The front façade features a full width front porch combining Colonial Revival and American Craftsman details.

Keister House is a historic home located at Blacksburg, Montgomery County, Virginia. It was built in the 1830s, and is a two-story, four-bay brick two-room-plan house. It has exterior end chimneys and a hipped roof front porch. The property was owned by the Keister Family from 1800 until a 1935 foreclosure.
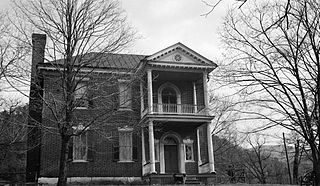
Fotheringay is a historic plantation home located near Elliston, Montgomery County, Virginia. The house was built about 1796, and is a two-story, five bay brick dwelling with a hipped roof and deep two-story rear ell. It features a projecting two-level provincial type portico. The house was originally built as a three bay dwelling with the portico on the southernmost bay. It was expanded to the full five bays in the 1950s. It was the home of Col. George Hancock (1754–1820).
Nathaniel Burwell Harvey House was a historic home located near Dublin, Pulaski County, Virginia. It was built in 1909–1910, and was a 2+1⁄2-story, three-bay, Colonial Revival style brick dwelling on a limestone basement. It had a rear brick ell and hipped roof with dormers. The front facade featured a one-story porch with six Tuscan order columns. The interior had decorative stenciling by artist James D. Chapman.

Maple Hall is a historic home located near Lexington in Rockbridge County, Virginia, USA. The house was built in 1855 and is a two-story, three-bay, Greek Revival style brick dwelling on an English basement. It has a hipped roof and rear ell with a gable roof. It features a two-story pedimented front portico. The property includes the contributing two-story brick building which probably dates to the 1820s and a small log outbuilding. The home is currently occupied by a behavior modification program named Maple Hall Academy, and formerly housed a restaurant.
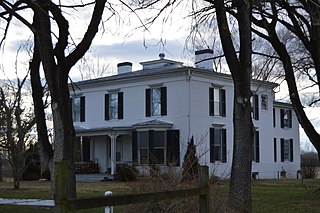
Bon Air, also known as the Adam and Susan Bear House and Bear Lithia, is a historic home located near Elkton, Rockingham County, Virginia. It was built about 1870, and is a two-story, central-passage plan brick dwelling with Italianate and Greek Revival style decorative details. It has a metal-sheathed, hip-and-deck roof, a rear two story ell, front and back porches, and two one-story bay windows on the front facade. Also on the property is a contributing two-level meat house/storage building. The house stands next to Bear Lithia Springs, a boldly flowing water source acquired by the Bear family during the colonial period and commercially exploited in the late-19th and early-20th centuries.

Carter Hill is a historic home located near Lebanon, Russell County, Virginia. It was built in 1921–1922 for Dale Carter Lampkin and his widowed brother-in-law William Wallace Bird. The hilltop manor house was initially the seat of a 1,000 acre farm, now reduced to about 250 acres. The tall two-story, brick sheathed frame includes three bays and was built in the Colonial Revival style with Flemish bond brick veneer.

James Wynn House, also known as the Peery House, is a historic home located near Tazewell, Tazewell County, Virginia. It was built about 1828, and is a large two-story, three-bay, brick dwelling with a two-story rear ell. The main block has a gable roof and exterior end chimneys. Across the front facade is a one-story, hip-roofed porch.

Riverside is a historic home located at Front Royal, Warren County, Virginia. It was built about 1850, and is a large 2+1⁄2-story, seven-bay, T-shaped brick dwelling with Greek Revival, Italianate, and Colonial Revival design elements. It has a side-passage, double-pile plan with matching single-pile wings, with additions added in 1921, to the north and south. The front facade features a one-bay, hip-roofed, Greek Revival-style portico. The house has a hipped roof with dormers added in the early-20th century. Also on the property is the contributing early-20th century garage.

Thomas Wallace House is a historic home located at Petersburg, Virginia. It was built about 1855, and is a two-story, three-bay, pressed brick dwelling in the Italianate style. It sits on a raised basement and has a low hipped roof with bracketed cornice. It has a one-story rear service wing and a front porch supported by six fluted Greek Doric order columns. On April 3, 1865, President Abraham Lincoln and General Ulysses S. Grant met in its library to discuss the inevitable end to the American Civil War and the surrender.























