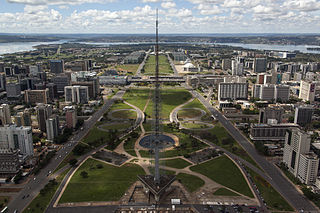
Urban design is an approach to the design of buildings and the spaces between them that focuses on specific design processes and outcomes. In addition to designing and shaping the physical features of towns, cities, and regional spaces, urban design considers 'bigger picture' issues of economic, social and environmental value and social design. The scope of a project can range from a local street or public space to an entire city and surrounding areas. Urban designers connect the fields of architecture, landscape architecture and urban planning to better organize physical space and community environments.

Landscape architecture is the design of outdoor areas, landmarks, and structures to achieve environmental, social-behavioural, or aesthetic outcomes. It involves the systematic design and general engineering of various structures for construction and human use, investigation of existing social, ecological, and soil conditions and processes in the landscape, and the design of other interventions that will produce desired outcomes.
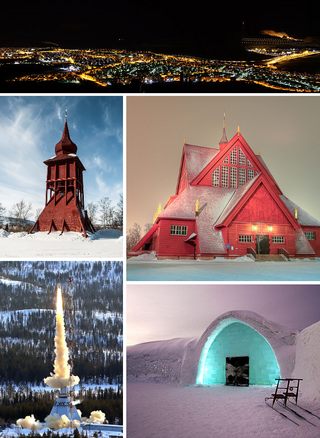
Kiruna is the northernmost city in Sweden, situated in the province of Lapland. It had 17,002 inhabitants in 2016 and is the seat of Kiruna Municipality in Norrbotten County. The city was originally built in the 1890s to serve the Kiruna Mine.
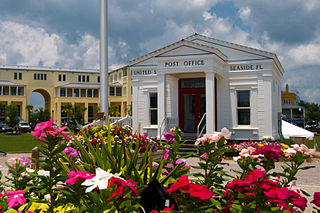
New Urbanism is an urban design movement that promotes environmentally friendly habits by creating walkable neighbourhoods containing a wide range of housing and job types. It arose in the United States in the early 1980s, and has gradually influenced many aspects of real estate development, urban planning, and municipal land-use strategies. New Urbanism attempts to address the ills associated with urban sprawl and post-Second World War suburban development.

Gällivare is a locality and the seat of Gällivare Municipality in Norrbotten County, province of Lapland, Sweden with 8,449 inhabitants in 2010. The town was founded in the 17th century. Together with nearby towns Malmberget and Koskullskulle it forms a conurbation with some 15,000 inhabitants. This conurbation is the second northernmost significant urban area of Sweden after Kiruna.

A living street is a street designed with the interests of pedestrians and cyclists in mind by providing enriching and experiential spaces. Living streets also act as social spaces, allowing children to play and encouraging social interactions on a human scale, safely and legally. Living streets consider all pedestrians granting equal access to elders and those who are disabled. These roads are still available for use by motor vehicles; however, their design aims to reduce both the speed and dominance of motorized transport. The reduction of motor vehicle dominance creates more opportunities for public transportation.

Ralph Erskine ARIBA was a British architect and planner who lived and worked in Sweden for most of his life.
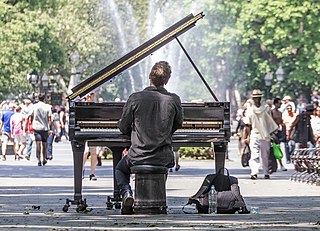
Placemaking is a multi-faceted approach to the planning, design and management of public spaces. Placemaking capitalizes on a local community's assets, inspiration, and potential, with the intention of creating public spaces that improve urban vitality and promote people's health, happiness, and well-being. It is political due to the nature of place identity. Placemaking is both a process and a philosophy that makes use of urban design principles. It can be either official and government led, or community driven grassroots tactical urbanism, such as extending sidewalks with chalk, paint, and planters, or open streets events such as Bogotá, Colombia's Ciclovía. Good placemaking makes use of underutilized space to enhance the urban experience at the pedestrian scale to build habits of locals.
Marjorie Sewell Cautley (1891–1954) was an American landscape architect who played an influential yet often overlooked part in the conception and development of some early, visionary twentieth-century American communities.
Urban, city, or town planning is the discipline of planning which explores several aspects of the built and social environments of municipalities and communities:
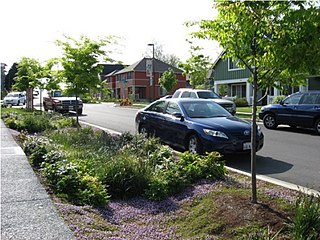
Green infrastructure or blue-green infrastructure refers to a network that provides the “ingredients” for solving urban and climatic challenges by building with nature. The main components of this approach include stormwater management, climate adaptation, the reduction of heat stress, increasing biodiversity, food production, better air quality, sustainable energy production, clean water, and healthy soils, as well as more anthropocentric functions, such as increased quality of life through recreation and the provision of shade and shelter in and around towns and cities. Green infrastructure also serves to provide an ecological framework for social, economic, and environmental health of the surroundings. More recently scholars and activists have also called for green infrastructure that promotes social inclusion and equity rather than reinforcing pre-existing structures of unequal access to nature-based services.
The EcoDensity Initiative was officially launched in 2006 in Vancouver, British Columbia, Canada, in conjunction with the World Urban Forum. The initiative was a response to deconcentration of urban land use due to urban sprawl. The initiative used density, design and land use as catalysts towards livability, affordability and environmental sustainability. Some of the program's objectives were to reduce car reliance, deliver more efficient urban land use, improve green energy systems and build a resilient and adaptable community. In high-density urban areas, utilizing the existing infrastructure and transit and community amenities tends to lead towards a more sustainable and livable state. Accordingly, EcoDensity was designed to strategically enhance densification with the primary aim of efficiently structured neighbourhoods, denser urban-patterns and increased affordable housing.
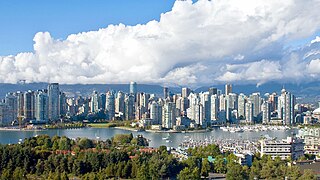
Vancouverism is an urban planning and architectural phenomenon in Vancouver, British Columbia, Canada. It is characterized by a large residential population living in the city centre with mixed-use developments, typically with a medium-height, commercial base and narrow, high-rise residential towers, significant reliance on mass public transit, creation and maintenance of green park spaces, and preserving view corridors. The architect Bing Thom described Vancouverism this way:
It's a spirit about public space. I think Vancouverites are very, very proud that we built a city that really has a tremendous amount of space on the waterfront for people to recreate and to enjoy. At the same time, False Creek and Coal Harbour were previously industrial lands that were very polluted and desecrated. We've refreshed all of this with new development, and people have access to the water and the views. So, to me, it's this idea of having a lot people living very close together, mixing the uses. So, we have apartments on top of stores. In Surrey we have a university on top of a shopping centre. This mixing of uses reflects Vancouver in terms of our culture and how we live together.

A site plan or a plot plan is a type of drawing used by architects, landscape architects, urban planners, and engineers which shows existing and proposed conditions for a given area, typically a parcel of land which is to be modified. Sites plan typically show buildings, roads, sidewalks and paths/trails, parking, drainage facilities, sanitary sewer lines, water lines, lighting, and landscaping and garden elements.
An urban planner is a professional who practices in the field of town planning, urban planning or city planning.
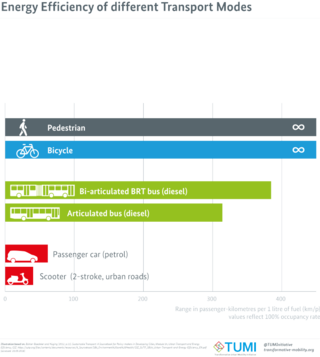
Sustainable urbanism is both the study of cities and the practices to build them (urbanism), that focuses on promoting their long term viability by reducing consumption, waste and harmful impacts on people and place while enhancing the overall well-being of both people and place. Well-being includes the physical, ecological, economic, social, health and equity factors, among others, that comprise cities and their populations. In the context of contemporary urbanism, the term cities refers to several scales of human settlements from towns to cities, metropolises and mega-city regions that includes their peripheries / suburbs / exurbs. Sustainability is a key component to professional practice in urban planning and urban design along with its related disciplines landscape architecture, architecture, and civil and environmental engineering. Green urbanism and ecological urbanism are other common terms that are similar to sustainable urbanism, however they can be construed as focusing more on the natural environment and ecosystems and less on economic and social aspects. Also related to sustainable urbanism are the practices of land development called Sustainable development, which is the process of physically constructing sustainable buildings, as well as the practices of urban planning called smart growth or growth management, which denote the processes of planning, designing, and building urban settlements that are more sustainable than if they were not planned according to sustainability criteria and principles.

Urban planning, also known as town planning, city planning, regional planning, or rural planning in specific contexts, is a technical and political process that is focused on the development and design of land use and the built environment, including air, water, and the infrastructure passing into and out of urban areas, such as transportation, communications, and distribution networks and their accessibility. Traditionally, urban planning followed a top-down approach in master planning the physical layout of human settlements. The primary concern was the public welfare, which included considerations of efficiency, sanitation, protection and use of the environment, as well as effects of the master plans on the social and economic activities. Over time, urban planning has adopted a focus on the social and environmental bottom lines that focus on planning as a tool to improve the health and well-being of people while maintaining sustainability standards. Sustainable development was added as one of the main goals of all planning endeavors in the late 20th century when the detrimental economic and the environmental impacts of the previous models of planning had become apparent. Similarly, in the early 21st century, Jane Jacobs's writings on legal and political perspectives to emphasize the interests of residents, businesses and communities effectively influenced urban planners to take into broader consideration of resident experiences and needs while planning.

Active design is a set of building and planning principles that promote physical activity. Active design in a building, landscape or city design integrates physical activity into the occupants' everyday routines, such as walking to the store or making a photocopy. Active design involves urban planners, architects, transportation engineers, public health professionals, community leaders and other professionals in building places that encourage physical activity as an integral part of life. While not an inherent part of active design, most designers employing "active design" are also concerned with the productive life of their buildings and their building's ecological footprint.
Sasa Radulovic is a Bosnian-Canadian architect and co-founding partner of 5468796 Architecture, an award-winning Canadian firm based in Winnipeg. His firm is known for affordable, highly innovative, urban architectural projects, which include institutional, commercial and residential structures.














