
The 32, 34 & 36 Dominick Street Houses are three Federal style row houses on Dominick Street between Hudson and Varick Streets in the Hudson Square neighborhood of Manhattan, New York City.

The 32, 34 & 36 Dominick Street Houses are three Federal style row houses on Dominick Street between Hudson and Varick Streets in the Hudson Square neighborhood of Manhattan, New York City.
Around 1826, twelve Federal style brick row houses were constructed on the south side of Dominick Street from Nos. 28 to 50. Five of these houses – Nos. 28 to 36 – were built by Smith Bloomfield. Each house was 20 feet (6.1 m) wide, except for No. 28 which was 20.8 feet (6.3 m). Nos. 40, 42 and 44 were demolished around 1922, and later on the empty lots were cleared and used as one of the 60-foot (18 m) wide entrances to the Holland Tunnel. In 1926, No. 28 was demolished to make way for a building designed to be lofts. No. 32 was used after 1878 as a rectory for the Church of Our Lady of Vilnius; it is now the one of the four remaining houses which is most intact, retaining much of its original architectural fabric. Nos. 34 and 36 had an additional story added to it with an Italianate style cornice c.1866, a typical alteration for the time. All three buildings were constructed the Flemish bond brick pattern. [1] [2] [3]
On March 27, 2012, the three houses were officially designated as landmarks by the New York City Landmarks Preservation Commission, examples of row houses built in this style being exceptionally rare in New York City. The fourth surviving row house, 38 Dominick Street, was originally proposed for designation as well, but was ultimately declined by the commission because it had been renovated too far from its original style. [4]

NoHo, short for North of Houston Street, is a primarily residential neighborhood in Lower Manhattan in the New York City borough of Manhattan. It is bounded by Mercer Street to the west and the Bowery to the east, and from East 9th Street in the north to East Houston Street in the south.

The New York City Landmarks Preservation Commission (LPC) is the New York City agency charged with administering the city's Landmarks Preservation Law. The LPC is responsible for protecting New York City's architecturally, historically, and culturally significant buildings and sites by granting them landmark or historic district status, and regulating them after designation. It is the largest municipal preservation agency in the nation. As of July 1, 2020, the LPC has designated more than 37,800 landmark properties in all five boroughs. Most of these are concentrated in historic districts, although there are over a thousand individual landmarks, as well as numerous interior and scenic landmarks.

Astor Row is the name given to 28 row houses on the south side of West 130th Street, between Fifth and Lenox Avenues in the Harlem neighborhood of Manhattan, New York City, which were among the first speculative townhouses built in the area. Designed by Charles Buek, the houses were built between 1880 and 1883 in three spurts, on land John Jacob Astor had purchased in 1844 for $10,000. Astor's grandson, William Backhouse Astor, Jr., was the driving force behind the development.
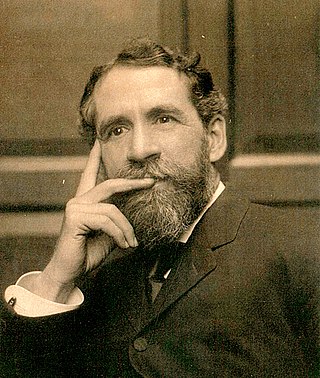
William Bunker Tubby was an American architect who was particularly notable for his work in New York City.

The Central Park West Historic District is located along Central Park West, between 61st and 97th Streets, on the Upper West Side of Manhattan in New York City, United States. The district was added to the National Register of Historic Places on November 9, 1982. The district encompasses a portion of the Upper West Side-Central Park West Historic District as designated by the New York City Landmarks Preservation Commission, and contains a number of prominent New York City designated landmarks, including the Dakota, a National Historic Landmark. The buildings date from the late 19th century to the early 1940s and exhibit a variety of architectural styles. The majority of the district's buildings are of neo-Italian Renaissance style, but Art Deco is a popular theme as well.
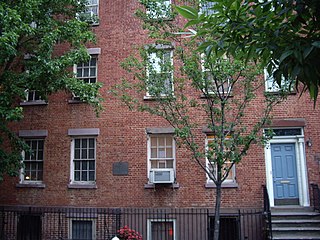
83 and 85 Sullivan Street are on Sullivan Street between Broome Street and Spring Street in Manhattan, New York. They are the two surviving Federal style rowhouses on this location, which was at one point part of the Bayard farm.
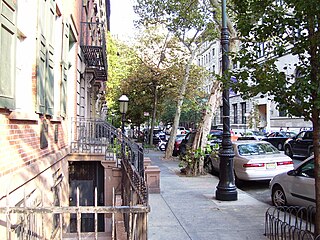
St. Mark's Historic District is a historic district located in the East Village neighborhood of Manhattan, New York City. The district was designated a city landmark by the New York City Landmarks Preservation Commission in 1969, and it was extended in 1984 to include two more buildings on East 10th Street. It was listed on the National Register of Historic Places in 1974 and was expanded in 1985. The boundaries of the NRHP district and its expansion are now coterminous with those of the LPC.

The South Village is a largely residential area that is part of the larger Greenwich Village in Lower Manhattan, New York City, directly below Washington Square Park. Known for its immigrant heritage and bohemian history, the architecture of the South Village is primarily tenement-style apartment buildings, indicative of the area's history as an enclave for Italian-American immigrants and working-class residents of New York.

The East 73rd Street Historic District is a block of that street on the Upper East Side of the New York City borough of Manhattan, on the south side of the street between Lexington and Third Avenues. It is a neighborhood of small rowhouses built from the mid-19th to early 20th centuries.

The East 17th Street/Irving Place Historic District is a small historic district located primarily on East 17th Street between Union Square East and Irving Place in the Union Square neighborhood of Manhattan, New York City. It was designated by the New York City Landmarks Preservation Commission on June 30, 1988, and encompasses nine mid-19th century rowhouses and apartment buildings on the south side of East 17th Street, from number 104 to number 122, plus one additional building at 47 Irving Place just south of 17th Street.

One Hudson Square is an 18-story industrial building located in the Hudson Square neighborhood of Manhattan, New York City. It was built in 1929 and 1930 and was designed by noted architect Ely Jacques Kahn in the modern-classical style.

The Charlton–King–Vandam Historic District is a small historic district in Lower Manhattan, New York City. Designated by the New York City Landmarks Preservation Commission (NYCLPC) in 1966, the district contains "the city's largest concentration of row houses in the Federal style, as well as a significant concentration of Greek Revival houses." It is sometimes included as part of the South Village or Hudson Square, though it is historically distinct from both neighborhoods.

The East 10th Street Historic District is a small historic district located in the Alphabet City area of the East Village neighborhood of Manhattan, New York City. It includes all 26 buildings, numbered 293 to 345, on East 10th Street between Avenue A and Avenue B, across from Tompkins Square Park. The district was designated by the New York City Landmarks Preservation Commission on January 17, 2012.

The East Village/Lower East Side Historic District in Lower Manhattan, New York City was created by the New York City Landmarks Preservation Commission on October 9, 2012. It encompasses 330 buildings, mostly in the East Village neighborhood, primarily along Second Avenue between East 2nd and 6th Streets, and along the side streets. Some of the buildings are located in a second area between First Avenue and Avenue A along East 6th and 7th Streets. The district is based on the one which had been proposed by the Greenwich Village Society for Historic Preservation, with only minor changes, and is the result of a two-year effort to protect the area.
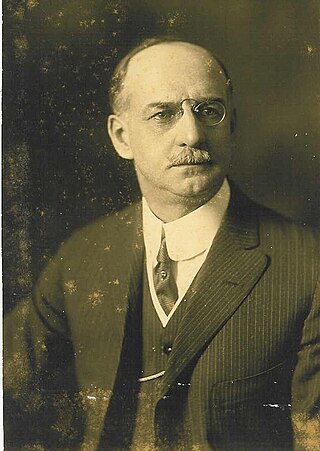
Frank Aydelott Rooke, known professionally as Frank A. Rooke, was a New York architect who designed the historic Claremont Riding Academy and numerous other structures of significance that are either in National Historic Districts or listed on the National Register of Historic Places in the tri-state area.

Vandam Street is a street in the Hudson Square neighborhood of Lower Manhattan in New York City. It runs east to west from Sixth Avenue to Greenwich Street.

175 West Broadway is a building between Worth and Leonard Streets in the Tribeca neighborhood of Manhattan, New York City. Built in 1877, it was designed by Scott & Umbach, an architectural firm from Newark, New Jersey, in the polychromatic brick style. According to the New York City Landmarks Preservation Commission, the building's "corbeled window arches and the corbeled brick cornice are without parallel in New York City architecture." It was built as a rental property for the heirs of Jerome B. King, a notable manufacturer of plaster and cement products, and was occupied for many years by Harwood & Son, who manufactured and sold awnings and other products made from canvas

The Gideon Tucker House, also known as 2 White Street, is an historic house at the corner of West Broadway and White Street in the TriBeCa neighborhood of Manhattan, New York City.
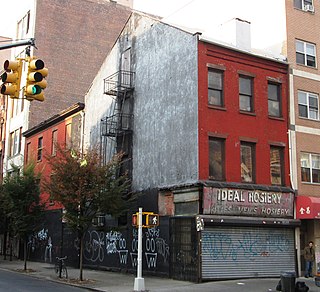
339 Grand Street, also addressed as 57 Ludlow Street, located at the corner of Ludlow Street in the Lower East Side neighborhood of Manhattan, New York City was completed in c. 1831–1833 in the Federal style as one of five row houses constructed by John Jacob Astor on property he purchased in 1806. The early tenants of the building were several dry goods merchants. The rear addition on Ludlow Street was built c.1855. The front of the house has been a storefront since at least 1884.

312 and 314 East 53rd Street are two wooden row houses on 53rd Street, between First Avenue and Second Avenue, in the Turtle Bay neighborhood of Manhattan in New York City. The row houses were designed by Robert and James Cunningham with French Second Empire and Italianate details. The houses are two of seven remaining wooden houses on the East Side of Manhattan north of 23rd Street.