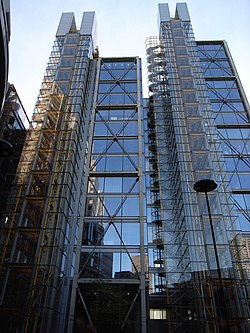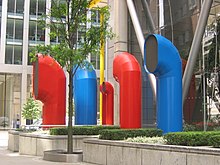
Paddington Basin is the name given to a long canal basin, and its surrounding area, in Paddington, London.

Richard George Rogers, Baron Rogers of Riverside was a British-Italian architect noted for his modernist and constructivist designs in high-tech architecture. He was the founder at Rogers Stirk Harbour + Partners, previously known as the Richard Rogers Partnership, until June 2020. After Rogers' retirement and death, the firm rebranded to simply RSHP on 30 June 2022.

Wood Wharf is a 23 acre site in Canary Wharf, London. It is currently under construction to provide offices, residential homes and retail space. The site is next to Canary Wharf. Wood Wharf will contain 5 million square feet of space, which will include 2 million sq ft of office space, 3,330 residential homes, 3.6 hectares of public spaces, and 380,000 sq ft of shops, restaurants and space for community use. It is estimated to be completed in 2023.

122 Leadenhall Street, which is also known as the Leadenhall Building, is a 225-metre-tall (738 ft) skyscraper in central London. It opened in July 2014 and was designed by the Rogers Stirk Harbour + Partners; it is known informally as The Cheesegrater because of its distinctive wedge shape, similar to that of the kitchen utensil of the same name. It is one of numerous tall buildings recently completed or under construction in the City of London financial district, including 20 Fenchurch Street, 22 Bishopsgate and The Scalpel.

The Senedd building, in Cardiff, houses the debating chamber and three committee rooms of the Senedd. The 5,308-square-metre (57,100 sq ft) Senedd building was opened by Queen Elizabeth II on 1 March 2006, Saint David's Day, and the total cost was £69.6 million, which included £49.7 million in construction costs. The Senedd building is part of the Senedd estate that includes Tŷ Hywel and the Pierhead Building.
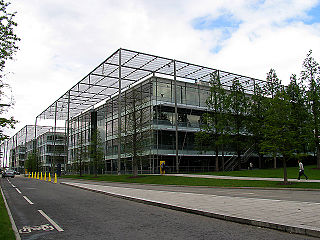
Chiswick Business Park is a business park in Gunnersbury, West London, fronting on to Chiswick High Road.

RSHP is a British architectural firm, founded in 1977 and previously known as the Richard Rogers Partnership which became Rogers Stirk Harbour + Partners in 2007. The firm rebranded from Rogers Stirk Harbour + Partners to simply RSHP on 30 June 2022, after the retirement and subsequent death of Richard Rogers on 18 December 2021. Its main offices are located in the Leadenhall Building, London, completed to the firm's designs in 2014. Previously, they were at the Thames Wharf Studios. In its various incarnations RSHP has designed many important buildings including the Lloyd's building and the Millennium Dome in London and the Senedd building in Cardiff.

The Inmos microprocessor factory, also known as the Inmos factory, previously known as Newport Wafer Fab, now known as Nexperia Newport, is a semiconductor fabrication plant for Inmos built in Newport, Wales, UK in 1980. It has gone through numerous changes in ownership. Since March 2024, the factory has been owned by Vishay Intertechnology.

Thames Wharf Studios, in Hammersmith, London, was originally an industrial site containing the Duckham's oil facility overlooking the River Thames in Hammersmith. It was acquired by the Richard Rogers Partnership in 1983, which converted the industrial complex of redundant 20th century warehouses into offices, workshops, housing and a restaurant.

St. Lawrence Market North is a public market in Toronto, Ontario, Canada. It hosts a variety of markets, including a farmers' market, an antique market and Christmas trees daily from mid-Nov. to Dec. 24. The site has been a farmer's market since 1803. Several buildings have been built for the Market North, the most recent in 1968. The new Market North structure is now under construction. The St. Lawrence Market combines the North building, the St. Lawrence Hall and the St. Lawrence Market South building.

Marco Lorenzo Sinnott Goldschmied was a British architect best known as co-founder and managing director of Richard Rogers Partnership. He was latterly involved with running the Marco Goldschmied Foundation and was a president of the Royal Institute of British Architects. In 1998, he founded the Stephen Lawrence Prize alongside Doreen Lawrence, in association with the RIBA.

Michael Jeremy Pugh Davies CBE RIBA FRSA FRGS FICPD is a British architect. He was a founding partner of the Richard Rogers Partnership and a senior partner of the firm's current incarnation, RSHP.

The Torre BBVA México is an office skyscraper on Paseo de la Reforma in Colonia Juárez, Mexico City. It is the headquarters of BBVA México, Mexico's largest bank. Upon its completion in 2015 it became the second tallest building in Mexico City at 235 metres (771 ft) and 50 stories high. However by 2018 it is expected to be the fourth tallest in Mexico, after Torre KOI, Torre Reforma and Punto Chapultepec.
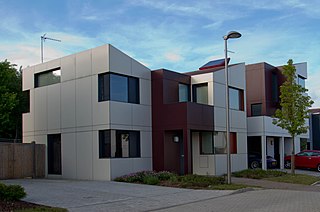
Oxley Woods is a housing development in Oxley Park, a district of Milton Keynes, Buckinghamshire, England. The development was designed by Rogers Stirk Harbour + Partners and built by Newton Woods, who were subcontracted by Taylor Wimpey after winning the Office of the Deputy Prime Minister's Design for Manufacture Competition, which was run by English Partnerships in 2005.

Ivan William Harbour is an architect and senior partner at RSHP. He joined the Richard Rogers Partnership in 1985 and by 2007 the name of the practice changed to Rogers Stirk Harbour + Partners in recognition of Graham Stirk and Harbour's contribution to the firm, later renamed RSHP, after the death of Richard Rogers.
Graham Carl Stirk is an architect and senior partner at RSHP. He joined the Richard Rogers Partnership in 1983 and by 2007 the name of the practice changed to Rogers Stirk Harbour + Partners to reflect his contribution to the practice, along with Ivan Harbour, later renamed RSHP, after the death of Richard Rogers.

124 Horseferry Road is the Grade II listed London headquarters for the British television broadcaster, Channel 4. It is located in the City of Westminster, and includes 100 residential apartments. The building was opened on 6 July 1994 and was designed by Richard Rogers and Partners. In January 2024, Channel 4 announced it would sell the building as part of cost-cutting measures.
Susan Jane Rogers is a British designer and educator. She was a co-founder and partner during the 1960s and 1970s in two architectural practices Team 4 and Richard + Su Rogers. From 1986 to 2011, she was a partner in Colquhoun, Miller and Partners. Rogers was a member of the team that won the design competition for the Pompidou Centre in the 1970s, and she co-designed the concept Zip-Up House in the 1960s. She was also responsible for two notable commissions from her parents: Creek Vean and Pillwood House, which are both Grade II* listed buildings.
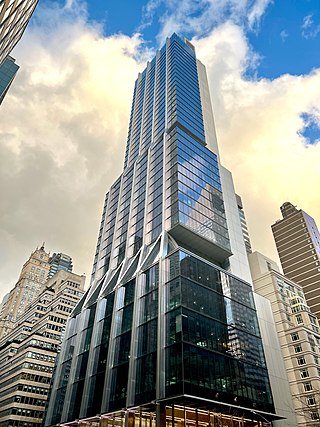
425 Park Avenue is an office building in New York City redeveloped by L&L Holding and GreenOak Real Estate, with a design by architectural firm Foster + Partners. Work on the new structure began in 2016, and the building was completed in October 2022.
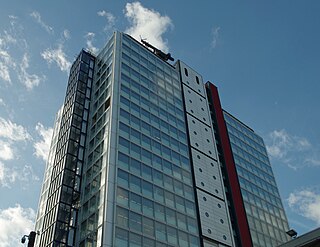
Stratford Cross is a new mixed-use neighbourhood currently under construction in the London Borough of Newham.
