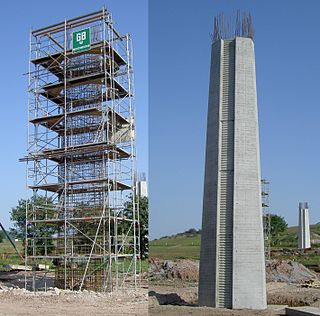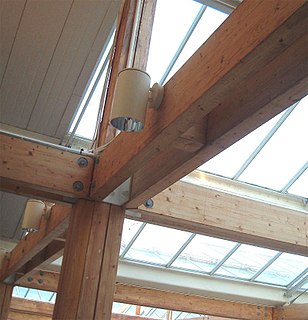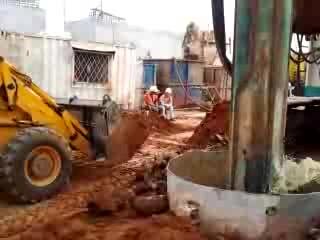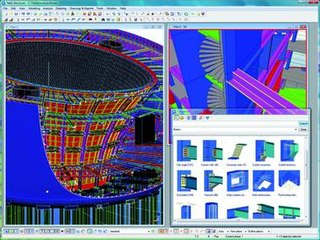
Reinforced concrete (RC), also called reinforced cement concrete (RCC), is a composite material in which concrete's relatively low tensile strength and ductility are compensated for by the inclusion of reinforcement having higher tensile strength or ductility. The reinforcement is usually, though not necessarily, steel bars (rebar) and is usually embedded passively in the concrete before the concrete sets. However, post-tensioning is also employed as a technique to reinforce the concrete. Worldwide, in volume terms it is an absolutely key engineering material. In corrosion engineering terms, when designed correctly, the alkalinity of the concrete protects the steel rebar from corrosion.

Retaining walls are relatively rigid walls used for supporting soil laterally so that it can be retained at different levels on the two sides. Retaining walls are structures designed to restrain soil to a slope that it would not naturally keep to. They are used to bound soils between two different elevations often in areas of terrain possessing undesirable slopes or in areas where the landscape needs to be shaped severely and engineered for more specific purposes like hillside farming or roadway overpasses. A retaining wall that retains soil on the backside and water on the frontside is called a seawall or a bulkhead.

In engineering, a foundation is the element of a structure which connects it to the ground, transferring loads from the structure to the ground. Foundations are generally considered either shallow or deep. Foundation engineering is the application of soil mechanics and rock mechanics in the design of foundation elements of structures.

Glued laminated timber, also abbreviated glulam, is a type of structural engineered wood product constituted by layers of dimensional lumber bonded together with durable, moisture-resistant structural adhesives. In North America, the material providing the laminations is termed laminating stock or lamstock.
This page is a list of construction topics.

Earthquake engineering is an interdisciplinary branch of engineering that designs and analyzes structures, such as buildings and bridges, with earthquakes in mind. Its overall goal is to make such structures more resistant to earthquakes. An earthquake engineer aims to construct structures that will not be damaged in minor shaking and will avoid serious damage or collapse in a major earthquake. Earthquake engineering is the scientific field concerned with protecting society, the natural environment, and the man-made environment from earthquakes by limiting the seismic risk to socio-economically acceptable levels. Traditionally, it has been narrowly defined as the study of the behavior of structures and geo-structures subject to seismic loading; it is considered as a subset of structural engineering, geotechnical engineering, mechanical engineering, chemical engineering, applied physics, etc. However, the tremendous costs experienced in recent earthquakes have led to an expansion of its scope to encompass disciplines from the wider field of civil engineering, mechanical engineering, nuclear engineering, and from the social sciences, especially sociology, political science, economics, and finance.

Formwork is temporary or permanent molds into which concrete or similar materials are poured. In the context of concrete construction, the falsework supports the shuttering molds.
Structural steel is a category of steel used for making construction materials in a variety of shapes. Many structural steel shapes take the form of an elongated beam having a profile of a specific cross section. Structural steel shapes, sizes, chemical composition, mechanical properties such as strengths, storage practices, etc., are regulated by standards in most industrialized countries.
This is an alphabetical list of articles pertaining specifically to structural engineering. For a broad overview of engineering, please see List of engineering topics. For biographies please see List of engineers.

A deep foundation is a type of foundation that transfers building loads to the earth farther down from the surface than a shallow foundation does to a subsurface layer or a range of depths. A pile or piling is a vertical structural element of a deep foundation, driven or drilled deep into the ground at the building site.

Tekla Structures is a building information modeling software able to model structures that incorporate different kinds of building materials, including steel, concrete, timber and glass. Tekla allows structural drafters and engineers to design a building structure and its components using 3D modeling, generate 2D drawings and access building information. Tekla Structures was formerly known as Xsteel.

A steel plate shear wall (SPSW) consists of steel infill plates bounded by boundary elements.

The history of structural engineering dates back to at least 2700 BC when the step pyramid for Pharaoh Djoser was built by Imhotep, the first architect in history known by name. Pyramids were the most common major structures built by ancient civilizations because it is a structural form which is inherently stable and can be almost infinitely scaled.
GRAITEC is an Autodesk Reseller and developer of CAD / CAE software for the civil engineering and construction industries.
Advance Concrete is a computer-aided design (CAD) software application was developed by GRAITEC, but is now an Autodesk product, used for modeling and detailing reinforced concrete structures. Advance Concrete is used in the structural / civil engineering and drafting fields.
In the Eurocode series of European standards (EN) related to construction, Eurocode 2: Design of concrete structures specifies technical rules for the design of concrete, reinforced concrete and prestressed concrete structures, using the limit state design philosophy. It was approved by the European Committee for Standardization (CEN) on 16 April 2004 to enable designers across Europe to practice in any country that adopts the code.
S-FRAME Software Inc., formerly SOFTEK Services Ltd. is a Canadian engineering software company that develops analysis and design software for use by civil and structural engineers. S-FRAME was founded in 1981 by George Casoli, FCSCE, P.Eng. The company was acquired in 2021 by Altair Engineering.

RFEM is a 3D finite element analysis software working under Microsoft Windows computer operating systems. RFEM can be used for structural analysis and design of steel, concrete, timber, glass, membrane and tensile structures as well as for plant and mechanical engineering or dynamic analysis. The API technology Web Services allows you to create your own desktop or web-based applications by controlling all objects included in RFEM. By providing libraries and functions, you can develop your own design checks, effective modeling of parametric structures, as well as optimization and automation processes using the programming languages Python and C#.
PROKON Structural Analysis and Design is a suite of commercial software for structural analysis and design. PROKON software is produced by South African company Prokon Software Consultant (Pty) Ltd. The company was founded by Karl Eschberger and Jacques Pienaar in 1989.
This glossary of structural engineering terms pertains specifically to structural engineering and its sub-disciplines. Please see glossary of engineering for a broad overview of the major concepts of engineering.