Related Research Articles
The Chrysler Building is an Art Deco skyscraper on the East Side of Manhattan in New York City, at the intersection of 42nd Street and Lexington Avenue in Midtown Manhattan. At 1,046 ft (319 m), it is the tallest brick building in the world with a steel framework, and it was the world's tallest building for 11 months after its completion in 1930. As of 2019, the Chrysler is the 12th-tallest building in the city, tied with The New York Times Building.
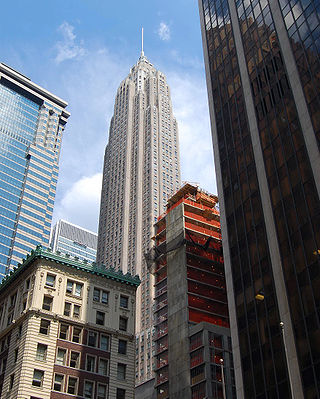
70 Pine Street is a 67-story, 952-foot (290 m) residential building in the Financial District of Lower Manhattan in New York City. Built from 1930 to 1932 by energy conglomerate Cities Service Company, the building was designed by the firm of Clinton & Russell, Holton & George in the Art Deco style. It was Lower Manhattan's tallest building and the world's third-tallest building upon its completion.

40 Wall Street is a 927-foot-tall (283 m) neo-Gothic skyscraper on Wall Street between Nassau and William streets in the Financial District of Manhattan in New York City, United States. Erected in 1929–1930 as the headquarters of the Manhattan Company, the building was designed by H. Craig Severance with Yasuo Matsui and Shreve & Lamb. The building is a New York City designated landmark and is listed on the National Register of Historic Places (NRHP); it is also a contributing property to the Wall Street Historic District, an NRHP district.

The Fuller Building is a skyscraper at 57th Street and Madison Avenue in the Midtown Manhattan neighborhood of New York City. Designed by Walker & Gillette, it was erected between 1928 and 1929. The building is named for its original main occupant, the Fuller Construction Company, which moved from the Flatiron Building.

1 Wall Street is a mostly-residential skyscraper at the intersection of Broadway and Wall Street in the Financial District of Lower Manhattan in New York City, New York, U.S. Designed in the Art Deco style, the building is 654 feet (199 m) tall and consists of two sections. The original 50-story building was designed by Ralph Thomas Walker of the firm Voorhees, Gmelin and Walker and constructed between 1929 and 1931 for Irving Trust, an early-20th-century American bank. A 36-story annex to the south was designed by successor firm Voorhees, Walker Smith Smith & Haines and built between 1963 and 1965.
W. P. Carey is a real estate investment trust that invests in properties leased to single tenants via NNN leases. The company is organized in Maryland, with its primary office in New York City.
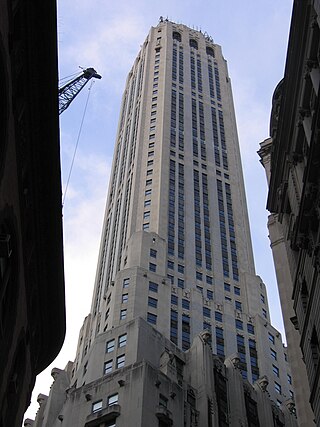
20 Exchange Place, formerly the City Bank–Farmers Trust Building, is a skyscraper in the Financial District of Lower Manhattan in New York City. Completed in 1931, it was designed by Cross & Cross in the Art Deco style as the headquarters of the City Bank–Farmers Trust Company, predecessor of Citigroup. The building, standing at approximately 741 feet (226 m) with 57 usable stories, was one of the city's tallest buildings and the world's tallest stone-clad building at the time of its completion. While 20 Exchange Place was intended to be the world's tallest building at the time of its construction, the Great Depression resulted in the current scaled-back plan.

White, Weld & Co. is a privately held global financial services firm engaged in asset management, investment advisory, investment banking and other capital market activities. Relaunched in 2012, the business is headquartered in Chicago. Previously, White, Weld & Co. was a Boston-based investment bank, historically managed by Boston Brahmins until its sale to Merrill Lynch in 1978. The Weld family name can be traced back to the founding of Massachusetts in the 1630s.
The Manhattan Company was a New York bank and holding company established on September 1, 1799. The company merged with Chase National Bank in 1955 to form the Chase Manhattan Bank. It is the oldest of the predecessor institutions that eventually formed the current JPMorgan Chase & Co.

48 Wall Street, formerly the Bank of New York & Trust Company Building, is a 32-story, 512-foot-tall (156 m) skyscraper on the corner of Wall Street and William Street in the Financial District of Lower Manhattan in New York City. Built in 1927–1929 in the Neo-Georgian and Colonial Revival styles, it was designed by Benjamin Wistar Morris.

277 Park Avenue is an office building in the Midtown Manhattan neighborhood of New York City. It stands on the east side of Park Avenue between East 47th and 48th Streets, and is 687 feet (209 m) tall, with 50 floors. It is tied with two other buildings, 55 Water Street and 5 Beekman Street, as the 73rd tallest building in New York. The building is assigned its own ZIP Code, 10172; it was one of 41 buildings in Manhattan that had their own ZIP Codes as of 2019.
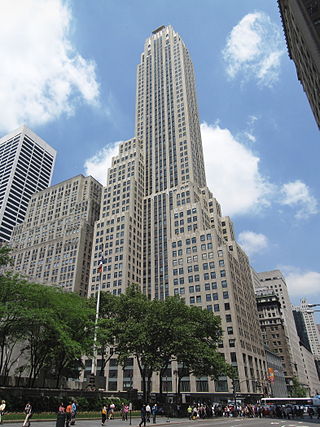
500 Fifth Avenue is a 60-story, 697-foot-tall (212 m) office building on the northwest corner of Fifth Avenue and 42nd Street in Midtown Manhattan, New York City. The building was designed by Shreve, Lamb & Harmon in the Art Deco style and constructed from 1929 to 1931.

The Marbridge Building is an office building at 1328 Broadway, on the east side of Sixth Avenue between 34th and 35th Streets in Herald Square, Manhattan, New York City. It opened in 1909, an 11-story structure, utilized in part by men's clothier Rogers Peet. Until October 1910 it stood opposite the Alpine apartment house, which was at the northeast corner of Broadway and 33rd Street. The Alpine and old stores between 33rd and 34th Streets were demolished to make room for the $5,000,000 Hotel McAlpin near the end of 1910. On the other side of Broadway were located the Macy's Herald Square and Saks Incorporated stores, with the Gimbels store just below.
The Gunther Building was a seven-story commercial edifice in Manhattan located at 391 - 393 Fifth Avenue, between 36th Street and 37th Street. It occupied a plot 41.8 feet (12.7 m) on Fifth Avenue by 111.8 feet (34.1 m) in depth. Built in 1909, the establishment conformed in architecture, appointments, and construction with the Tiffany and Company Building, which adjoined it. The latter structure was designed by Stanford White and was constructed by Tiffany & Company in 1903, at the corner of the block on 37th Street.

3 East 57th Street, originally the L. P. Hollander Company Building, is a nine-story commercial building in the Midtown Manhattan neighborhood of New York City. It is along the northern side of 57th Street, just east of Fifth Avenue. 3 East 57th Street, constructed from 1929 to 1930, was designed by Shreve, Lamb & Harmon in an early Art Deco style.
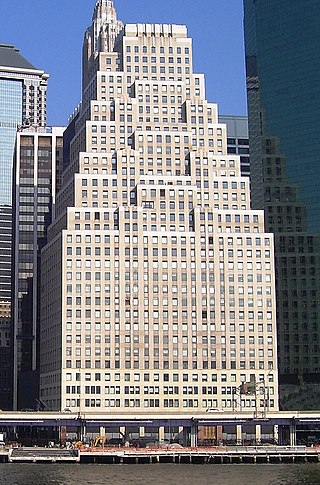
120 Wall Street is a skyscraper in the Financial District of Lower Manhattan in New York City. It was completed in 1930. The building is 399 ft tall, has 34 floors, and is located on the easternmost portion of Wall Street, and also borders Pine Street and South Street. The architect was Ely Jacques Kahn of Buchman & Kahn.
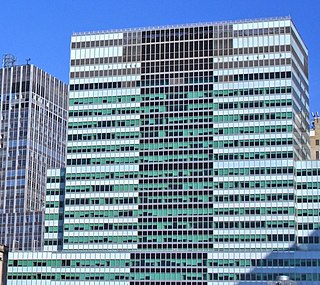
2 Broadway is an office building at the south end of Broadway, near Bowling Green Park, in the Financial District of Manhattan in New York City. The 32-story building, designed by Emery Roth & Sons and constructed from 1958 to 1959, contains offices for the Metropolitan Transportation Authority (MTA). 2 Broadway serves as the headquarters for some of the MTA's subsidiary agencies.
RXR Realty is a vertically integrated real estate and infrastructure owner, investor, operator, and developer headquartered in New York City. The firm’s portfolio of commercial, residential, multifamily, infrastructure, and logistics projects includes 91 commercial real estate properties and investments held across the country as of 2023. RXR is a privately held company that employs around 450 professionals with experience in operations, real estate development, construction, investment, and asset management.

608 Fifth Avenue, also known as the Goelet Building or Swiss Center Building, is an office building at Fifth Avenue and West 49th Street in the Midtown Manhattan neighborhood of New York City, adjacent to Rockefeller Center. It was designed by Victor L. S. Hafner for the Goelet family, with Edward Hall Faile as structural engineer. The facade uses elements of both the Art Deco and International styles, while the lobby is designed exclusively in the Art Deco style.

275 Madison Avenue is a 43-story office building in the Murray Hill neighborhood of Manhattan in New York City. It is along the southeast corner of Madison Avenue and 40th Street, near Grand Central Terminal. The building, constructed from 1930 to 1931, was designed by Kenneth Franzheim in a mixture of the Art Deco and International styles.
References
- 1 2 "Move To Liquidate Investment Trust". The New York Times . February 15, 1930. p. 25.
- ↑ "Manhattan Building Floors Leased". The New York Times. January 21, 1930. p. 48.
- ↑ "Financial Notes". The New York Times. April 17, 1930. p. 47.
- ↑ Airstocks, Inc., The Wall Street Journal , July 25, 1929, pg. 15.
- ↑ "Airstocks, Inc., Dissolved". The New York Times. February 28, 1930. p. 40.