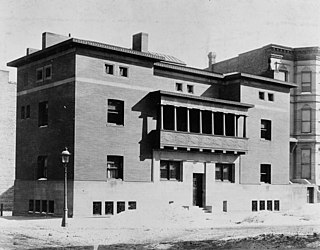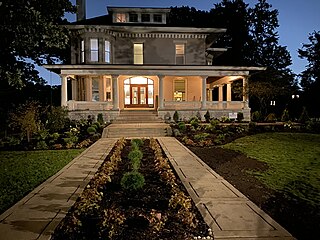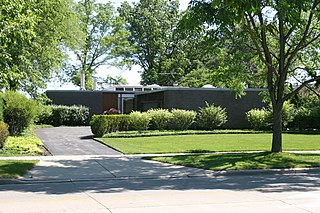
The Frederick C. Robie House is a U.S. National Historic Landmark now on the campus of the University of Chicago in the South Side neighborhood of Hyde Park in Chicago, Illinois. Built between 1909 and 1910, the building was designed as a single family home by architect Frank Lloyd Wright. It is considered perhaps the finest example of Prairie School, the first architectural style considered uniquely American.

The Avery Coonley House, also known as the Coonley House or Coonley Estate was designed by architect Frank Lloyd Wright. Constructed 1908–12, this is a residential estate of several buildings built on the banks of the Des Plaines River in Riverside, Illinois, a suburb of Chicago. It is itself a National Historic Landmark and is included in another National Historic Landmark, the Riverside Historic District.
In architecture, an atrium is a large open-air or skylight-covered space surrounded by a building. Atria were a common feature in Ancient Roman dwellings, providing light and ventilation to the interior. Modern atria, as developed in the late 19th and 20th centuries, are often several stories high, with a glazed roof or large windows, and often located immediately beyond a building's main entrance doors.

The James Charnley Residence, also known as the Charnley-Persky House, is a historic house museum at 1365 North Astor Street in the Gold Coast neighborhood of Chicago, Illinois. Built in 1892, it is one of the few surviving residential works of Louis Sullivan.

The Marquette Building, completed in 1895, is a Chicago landmark that was built by the George A. Fuller Company and designed by architects Holabird & Roche. The building is currently owned by the John D. and Catherine T. MacArthur Foundation. It is located in the community area known as the "Loop" in Cook County, Illinois, United States.

The Chicago Board of Trade Building is a 44-story, 604-foot (184 m) Art Deco skyscraper located in the Chicago Loop, standing at the foot of the LaSalle Street canyon. Built in 1930 for the Chicago Board of Trade (CBOT), it has served as the primary trading venue of the CBOT and later the CME Group, formed in 2007 by the merger of the CBOT and the Chicago Mercantile Exchange. In 2012, the CME Group sold the CBOT Building to a consortium of real estate investors, including GlenStar Properties LLC and USAA Real Estate Company.

Motor Square Garden, also known as East Liberty Market, is a building in Pittsburgh, Pennsylvania, United States, that is listed on the National Register of Historic Places.

The George W. Furbeck House is a house located in the Chicago suburb of Oak Park. The house was designed by famous American architect Frank Lloyd Wright in 1897 and constructed for Chicago electrical contractor George W. Furbeck and his new bride Sue Allin Harrington. The home's interior is much as it appeared when the house was completed but the exterior has seen some alteration. The house is an important example of Frank Lloyd Wright's transitional period of the late 1890s which culminated with the birth of the first fully mature early modern Prairie style house. The Furbeck House was listed as a contributing property to a U.S. federal Registered Historic District in 1973 and declared a local Oak Park Landmark in 2002.

The William H. Copeland House is a home located in the Chicago suburb of Oak Park, Illinois, United States. In 1909 the home underwent a remodeling designed by famous American architect Frank Lloyd Wright. The original Italianate home was built in the 1870s. Dr. William H. Copeland commissioned Wright for the remodel and Wright's original vision of the project proposed a three-story Prairie house. That version was rejected and the result was the more subdued, less severely Prairie, William H. Copeland House. On the exterior the most significant alteration by Wright was the addition of a low-pitched hip roof. The house has been listed as a contributing property to a U.S. Registered Historic District since 1973.

The Oscar B. Balch House is a home located in the Chicago suburb of Oak Park, Illinois, United States. The Prairie style Balch House was designed by famous architect Frank Lloyd Wright in 1911. The home was the first house Wright designed after returning from a trip to Europe with a client's wife. The subsequent social exile cost the architect friends, clients, and his family. The house is one of the first Wright houses to employ a flat roof which gives the home a horizontal linearity. Historian Thomas O'Gorman noted that the home may provide a glimpse into the subconscious mind of Wright. The Balch house is listed as a contributing property to a U.S. federally Registered Historic District.

Herbert and Katherine Jacobs Second House, often called Jacobs II, is a historic house designed by Frank Lloyd Wright and built west of Madison, Wisconsin, United States in 1946–1948. The house was the second of two designed by Frank Lloyd Wright for journalist Herbert Jacobs and his wife Katherine. Its design is unusual among Wright's works; he called the style the "Solar Hemicycle" due to its semicircular layout and use of natural materials and orientation to conserve solar energy. The house was added to the National Register of Historic Places in 1974 and declared a National Historic Landmark in 2003.

The Burlington Headquarters Building, also called Burlington Place, is located at 1004 Farnam Street in Downtown Omaha, Nebraska. This four-story brick building was originally designed by Alfred R. Dufrene and built in 1879 next to Jobbers Canyon. It was redesigned by noted Omaha architect Thomas R. Kimball in 1899, and vacated by the railroad in 1966. The building was listed on the National Register of Historic Places in 1974, designated an Omaha Landmark in 1978, and rehabilitated in 1983. Today it is office space.

The Federal Reserve Bank of Chicago Detroit Branch Building, commonly called the Federal Reserve Building, is a bank building located at 160 West Fort Street in downtown Detroit, Michigan. It was listed on the National Register of Historic Places in 2008.

The Wieboldt-Rostone House is a historic building in the Century of Progress Architectural District in Beverly Shores, Indiana. The home was built in 1933, framed in steel, and clad with an artificial stone called Rostone. Billed as never needing repairs, it only lasted without renovations until the 1950s.

The George Baker House is a historic residence in unincorporated Milton Township near Glen Ellyn, Illinois. The Greek Revival house features a limestone exterior on a stone foundation, and an asphalt roof. It was constructed for and designed by George Baker in 1847. It was listed on the National Register of Historic Places in 2010.
Robert Paul Schweikher (1903–1997) was a mid-century modern architect from Denver, Colorado.

Horace Jayne House (1895) is an architecturally significant building designed by architect Frank Furness in Philadelphia, Pennsylvania, United States. It is located at the southwest corner of 19th and Delancey Streets, about a block south of Rittenhouse Square.

The Dr. Robert Hohf House is an International Style residence near Kenilworth, Illinois, United States. Built in 1957, it was designed by George Fred Keck and William Keck, Architects, in collaboration with Evanston Hospital surgeon Dr. Robert Hohf. It is considered a particularly fine example of post-World War II architecture around Kenilworth.

The Horner House is a historic house at 2 Merrivale Street in Beverly Shores, Indiana. It is an excellent example of the mid-twentieth century architectural movement known as the International Style, interpreted by architects like Marcel Breuer, Ludwig Mies van der Rohe, Walter Gropius and Philip Johnson for buildings constructed in America following World War II. It is the work of a master artist of the second generation to be influenced by this school, the Swiss architect and designer, Otto Kolb.
The Benda House is a building in the Riverside Historic District in Illinois that is individually listed on the National Register of Historic Places for its architectural merit. Designed by architect Winston Elting in 1938, it is notable for blending European-inspired modernism with American organicism, reflecting the architectural landscape of its era.



















