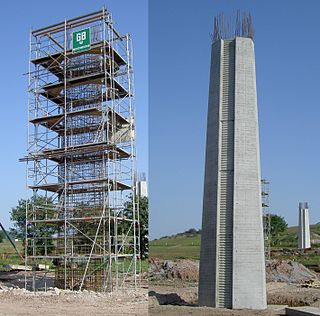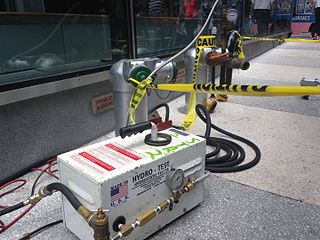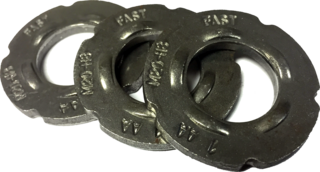
Reinforced concrete, also called ferroconcrete, is a composite material in which concrete's relatively low tensile strength and ductility are compensated for by the inclusion of reinforcement having higher tensile strength or ductility. The reinforcement is usually, though not necessarily, steel reinforcing bars and is usually embedded passively in the concrete before the concrete sets. However, post-tensioning is also employed as a technique to reinforce the concrete. In terms of volume used annually, it is one of the most common engineering materials. In corrosion engineering terms, when designed correctly, the alkalinity of the concrete protects the steel rebar from corrosion.
In engineering, a factor of safety (FoS) or safety factor (SF) expresses how much stronger a system is than it needs to be for an intended load. Safety factors are often calculated using detailed analysis because comprehensive testing is impractical on many projects, such as bridges and buildings, but the structure's ability to carry a load must be determined to a reasonable accuracy. Many systems are intentionally built much stronger than needed for normal usage to allow for emergency situations, unexpected loads, misuse, or degradation (reliability). Margin of safety is a related measure, expressed as a relative change.
The field of strength of materials typically refers to various methods of calculating the stresses and strains in structural members, such as beams, columns, and shafts. The methods employed to predict the response of a structure under loading and its susceptibility to various failure modes takes into account the properties of the materials such as its yield strength, ultimate strength, Young's modulus, and Poisson's ratio. In addition, the mechanical element's macroscopic properties such as its length, width, thickness, boundary constraints and abrupt changes in geometry such as holes are considered.
Limit State Design (LSD), also known as Load And Resistance Factor Design (LRFD), refers to a design method used in structural engineering. A limit state is a condition of a structure beyond which it no longer fulfills the relevant design criteria. The condition may refer to a degree of loading or other actions on the structure, while the criteria refer to structural integrity, fitness for use, durability or other design requirements. A structure designed by LSD is proportioned to sustain all actions likely to occur during its design life, and to remain fit for use, with an appropriate level of reliability for each limit state. Building codes based on LSD implicitly define the appropriate levels of reliability by their prescriptions.

A hydrostatic test is a way in which pressure vessels such as pipelines, plumbing, gas cylinders, boilers and fuel tanks can be tested for strength and leaks. The test involves filling the vessel or pipe system with a liquid, usually water, which may be dyed to aid in visual leak detection, and pressurization of the vessel to the specified test pressure. Pressure tightness can be tested by shutting off the supply valve and observing whether there is a pressure loss. The location of a leak can be visually identified more easily if the water contains a colorant. Strength is usually tested by measuring permanent deformation of the container.

Laminated veneer lumber (LVL) is an engineered wood product that uses multiple layers of thin wood assembled with adhesives. It is typically used for headers, beams, rimboard, and edge-forming material. LVL offers several advantages over typical milled lumber: Made in a factory under controlled specifications, it is stronger, straighter, and more uniform. Due to its composite nature, it is much less likely than conventional lumber to warp, twist, bow, or shrink. LVL is a type of structural composite lumber, comparable to glued laminated timber (glulam) but with a higher allowable stress. A high performance more sustainable alternative to lumber, Laminated Veneer Lumber (LVL) beams, headers and columns are used in structural applications to carry heavy loads with minimum weight.
Permissible stress design is a design philosophy used by mechanical engineers and civil engineers.

An I-beam is any of various structural members with an Ɪ- or H-shaped cross-section. Technical terms for similar items include H-beam, I-profile, universal column (UC), w-beam, universal beam (UB), rolled steel joist (RSJ), or double-T. I-beams are typically made of structural steel and serve a wide variety of construction uses.
In general, the term design load can refer to two distinct concepts:
- the maximum amount a system is designed to handle, or
- the maximum amount the system is capable of producing.

Portal frame is a construction technique where vertical supports are connected to horizontal beams or trusses via fixed joints with designed-in moment-resisting capacity. The result is wide spans and open floors.
Steel Design, or more specifically, Structural Steel Design, is an area of structural engineering used to design steel structures. These structures include schools, houses, bridges, commercial centers, tall buildings, warehouses, aircraft, ships and stadiums. The design and use of steel frames are commonly employed in the design of steel structures. More advanced structures include steel plates and shells.
In solid mechanics and structural engineering, section modulus is a geometric property of a given cross-section used in the design of beams or flexural members. Other geometric properties used in design include: area for tension and shear, radius of gyration for compression, and second moment of area and polar second moment of area for stiffness. Any relationship between these properties is highly dependent on the shape in question. There are two types of section modulus, elastic and plastic:
A tension member is a structural element designed to carry loads primarily through tensile forces, meaning it is subjected to stretching rather than compression or bending. These members are integral components in engineering and architectural structures, such as trusses, bridges, towers, and suspension systems, where they provide stability, distribute loads, and resist deformation. Typically made from high-strength materials like steel, wire ropes, or composites, tension members are valued for their efficiency in transferring forces along their length while maintaining lightweight and durable construction. Their design and performance are crucial in ensuring the safety and functionality of structures subjected to dynamic and static loads.

In structural engineering, the open web steel joist (OWSJ) is a lightweight steel truss consisting, in the standard form, of parallel chords and a triangulated web system, proportioned to span between bearing points.

Cold-formed steel (CFS) is the common term for steel products shaped by cold-working processes carried out near room temperature, such as rolling, pressing, stamping, bending, etc. Stock bars and sheets of cold-rolled steel (CRS) are commonly used in all areas of manufacturing. The terms are opposed to hot-formed steel and hot-rolled steel.
Process duct work conveys large volumes of hot, dusty air from processing equipment to mills, baghouses to other process equipment. Process duct work may be round or rectangular. Although round duct work costs more to fabricate than rectangular duct work, it requires fewer stiffeners and is favored in many applications over rectangular ductwork.
Self-framing metal buildings are a form of pre-engineered building which utilizes roll formed roof and wall panel diaphragms as significant parts of the structural supporting system. Additional structural elements may include mill or cold-formed elements to stiffen the diaphragm perimeters, transfer forces between diaphragms and provide appropriate. As with most pre-engineered buildings, each building will be supplied with all necessary component parts to form a complete building system.

Direct tension indicators, or DTIs, are single-use mechanical load cells used to indicate when the required tension has been achieved in structural fastener assemblies.
Adhesive bonding is a process by which two members of equal or dissimilar composition are joined. It is used in place of, or to complement other joining methods such mechanical fasting by the use nails, rivets, screws or bolts and many welding processes. The use of adhesives provides many advantages over welding and mechanical fastening in steel construction; however, many challenges still exist that have made the use of adhesives in structural steel components very limited.
A patented track crane is a crane with a bottom flange of hardened steel and a raised tread to improve rolling.







