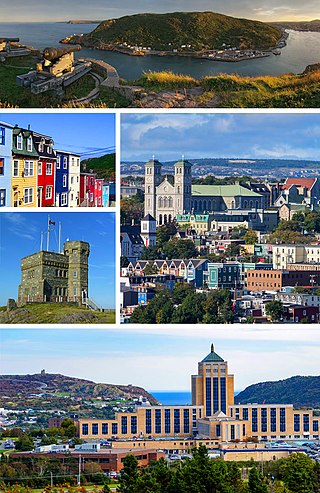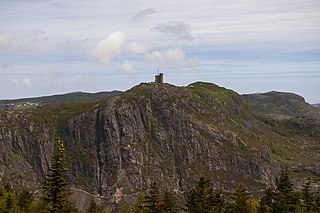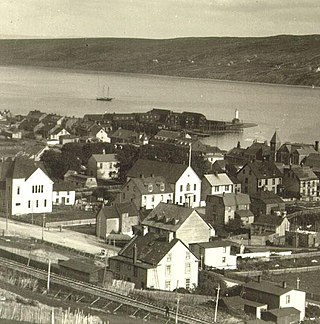
St. John's is the capital and largest city of the Canadian province of Newfoundland and Labrador. It is located on the eastern tip of the Avalon Peninsula on the island of Newfoundland. The city spans 446.04 km2 (172.22 sq mi) and is the easternmost city in North America. The closest European settlement is Fajã Grande, Azores, Portugal, about 2,000 km (1,200 mi) away.

The flag of Newfoundland and Labrador was introduced in 1980 and was designed by Newfoundland artist Christopher Pratt. The flag design was approved by the House of Assembly of the province of Newfoundland, Canada, on May 28, 1980. It was flown for the first time on Discovery Day, June 24, 1980. The name of the province was changed to Newfoundland and Labrador by an amendment to the constitution of Canada in December 2001 at the request of the provincial legislature.

The Great Fire of 8 July 1892 in St. John's, Newfoundland and Labrador is remembered as the worst disaster ever to befall that city. Previous "Great Fires" had occurred in St. John's, during 1819 and 1846.

Signal Hill is a hill which overlooks the harbour and city of St. John's, Newfoundland and Labrador, Canada. The majority of Signal Hill, including Cabot Tower, is designated a National Historic Site. The highest point, Ladies' Lookout, is 167 m (548 ft) high.

The Cathedral of St. John the Baptist is an Anglican cathedral located in the city of St. John's, Newfoundland and Labrador, Canada. The church is considered to be the mother church for Anglicans in Newfoundland and Labrador.

Carbonear is a town on the Avalon Peninsula in Newfoundland and Labrador, Canada. It overlooks the west side of Conception Bay and had a history long tied to fishing and shipbuilding. Since the late 20th century, its economy has changed to emphasize education, health care, retail, and industry. As of 2021, there were 4,696 people in the community.

Harbour Grace is a town in Conception Bay on the Avalon Peninsula in the province of Newfoundland and Labrador, Canada. With roots dating back to the 16th century, it is one of the oldest towns in North America.

The Masonic Temple built in 1894 at St. John's, Newfoundland, Canada is an example of Victorian construction which includes pilasters, free-standing columns and multiple pediments. The Masonic Temple was designated a Registered Heritage Structure by the Heritage Foundation of Newfoundland and Labrador in April 1995.

Quidi Vidi is a neighbourhood in St. John's, Newfoundland and Labrador. Its pronunciations vary, even amongst longtime residents, but "Kiddy Vidi" is the most common. One theory behind the name is that it was named after a beloved cat named Vidi. The village is adjacent to Quidi Vidi Lake. Quidi Vidi's harbour is known as "The Gut". Located in Quidi Vidi is the Quidi Vidi Battery Provincial Historic Site. The village is home to several small businesses.

The flag of Labrador, while unofficial, is used to represent Labrador, the continental region with adjacent islands of the Canadian province of Newfoundland and Labrador as distinct from the Newfoundland region of the province. It was created by a small group led by Michael S. Martin, who was then the representative for Labrador South in the provincial legislature. The flag has been influential in Labrador; its colours are mirrored in the flag of Nunatsiavut, and its black (bog) spruce twig was adopted for use on the Franco-Terreneuvien flag. The black spruce, a member of the pine family, is the most numerous tree in Labrador and in the Province of Newfoundland and Labrador. The black spruce is the official tree of the Province of Newfoundland and Labrador and thus serves as a reminder that Labrador is part of that larger entity.
Admiralty House is a one-storey, wooden gable-roofed, municipally-designated heritage building originally built as a wireless communications station in Mount Pearl, Newfoundland and Labrador, Canada. It currently serves as a museum and archives. The building is purported to be the last standing of 11 such identical stations built around the world during the First World War.
The architecture of St. John's, in Newfoundland and Labrador, Canada, has a style distinct from that of the rest of Canada, and its major buildings are remnants of its history and prestige as the first British colonial capital. The city of St. John's has had a long history, with inhabitation dating to the 16th century onwards. As the city grew, so, too, did the landscape. Buildings took a variety of styles according to the styles and means available to build the structures. Starting as a fishing outpost for European fishermen, St. John's consisted mostly of the homes of fishermen, sheds, storage shacks, and wharves. Of course, these structures were small and constructed out of wood. Like many other cities of the time, as the Industrial Revolution took hold and new methods and materials for construction were introduced, the landscape changed as the city grew in width and height. The Great Fire of 1892 destroyed most of the downtown core, and most residential and other wood-frame buildings date from this period. Often compared to San Francisco because of its hilly terrain and steep maze of residential streets, housing in St. John's is typically painted in bright colours, unlike most other parts of Canada.

Franco-Newfoundlanders, also known as Franco-Terreneuvians in English or Franco-Terreneuviens in French, are francophone and/or French Canadian residents of the Canadian province of Newfoundland and Labrador. The name Franco-Terreneuvian derives from Terre-Neuve, the French name of Newfoundland.

The Newfoundland expedition was a series of fleet manoeuvres and amphibious landings in the coasts of Newfoundland, Labrador and Saint Pierre and Miquelon carried out by the combined French and Spanish fleets during the French Revolutionary Wars. This expedition, composed of seven ships of the line and three frigates under the orders of Rear-Admiral Richery sailed from Cadiz in August 1796 accompanied by a much stronger Spanish squadron, commanded by General Solano, which had the aim of escorting it to the coast of Newfoundland.

O'Reilly House is a museum located in Placentia, Newfoundland and Labrador, Canada. It was built for Magistrate William O'Reilly who served as Magistrate of Placentia from 1897-1923. He was the son of Thomas O'Reilly who had been the magistrate of Placentia from 1877-97. In 1902, Magistrate O’Reilly employed the architect W.J. Ellis to build a Balustrade Queen Anne Victorian house that would serve as his family home.
The Green Family Forge is a two-storey, wooden, heritage-designated blacksmith shop located at the intersection of West Street at Dandy Lane in Trinity, Trinity Bay, Newfoundland and Labrador.

Greenspond Courthouse is a wooden two-storey, heritage-designated courthouse built in the Second Empire style in Greenspond, Newfoundland and Labrador. Designed by the architect William Henry Churchill, the courthouse sits atop a hill overlooking Greenspond Harbour and Bonavista Bay. It replaced an earlier courthouse in the community.

Mallard Cottage is a heritage-designated building located within Quidi Vidi Village in the City of St.John's, Newfoundland and Labrador. The cottage is a one-and-a-half-stories with a hipped roof and central chimney. The architecture is an example of early 19th century vernacular style patterned on Irish thatched-roofed cottages. Though the exact date of construction cannot be confirmed, based on evidence from construction techniques, architectural style, and oral history the date for its construction are placed between 1820 and 1840, making it one of the oldest residential structures in St. John's. Two other buildings in St.John's of the same style are Anderson House, built 1804–1805, and Martin McNamara House, exact construction date unknown. These three structures are the best preserved examples of late 18th and early 19th century architecture in St.John's.

St. John's Ecclesiastical District is a formally-recognized heritage precinct, located in the central part of St. John's, Newfoundland and Labrador. It is composed of separate nodes containing buildings and spaces associated with the Roman Catholic, Anglican, United Church of Canada, and Presbyterian denominations and is representative of the involvement of Christian institutions in the history and political life of St. John's and the province.


















