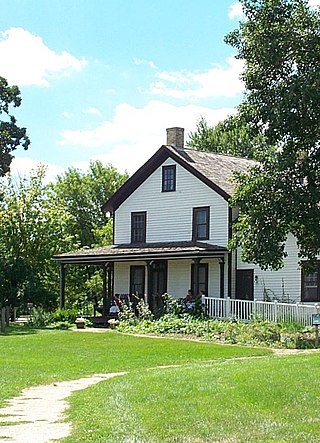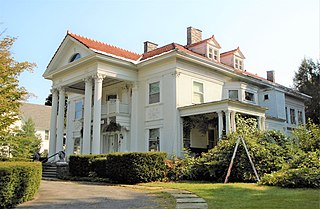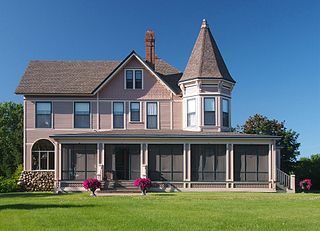
The Gang House, also known as the Gang Residence, is a historic home in Syracuse, New York designed by Ward Wellington Ward. It was built in 1914 and was listed on the National Register of Historic Places in 1997.

The Rudolph Latto House is a historic house in Hastings, Minnesota, United States, built 1880–1881. It is listed on the National Register of Historic Places for local significance in architecture for its transitional Italianate/Eastlake design. It was built in white Chaska brick.

Monterey Place, best known as the Shepard House, is a historic residence in Mobile, Alabama, United States. The house was designed by architect George Franklin Barber in 1897 for Charles Martin Shepard, the general passenger agent for the Mobile and Ohio Railroad in Mobile. Shepard's daughters, Kate and Isabel, began to use the house as a boarding school in 1910.

The Gibbs Farm is a museum in Falcon Heights, Minnesota, United States. The site was once the farmstead of Heman Gibbs and Jane DeBow, first built in 1854; the existing farmhouse includes the small, original cabin. The museum seeks to educate visitors on the lives of 19th-century Minnesota pioneers and the Dakota people who lived in southern Minnesota before the arrival of Europeans.

The Knox Mansion is a historical mansion at 104 West 2nd Avenue in the city of Johnstown, Fulton County, New York.

The Combellack–Blair House is a historic house in the Gold Rush town of Placerville, in El Dorado County, California, built in 1895. The landmark house was placed on the National Register of Historic Places (NRHP) on February 14, 1985.

The Rufus M. Rose House is a late Victorian, Queen Anne style house located in the SoNo district of Atlanta, Georgia. Occupying a narrow lot on Peachtree Street, one and half blocks south of North Avenue, the house was built in 1901 for Dr. Rufus Mathewson Rose. The architect was Emil Charles Seiz (1873-1940), who designed many residential and commercial structures in the city, including the 1924 Massellton Apartments on Ponce de Leon Avenue.

The F. H. Miller House is a historic building located in the central part of Davenport, Iowa, United States. The house served as the official residence for two of Davenport's Catholic bishops and as a bed and breakfast. The building now houses the Office of Advancement and Alumni Relations for St. Ambrose University, and is called Alumni House. It has been listed on the National Register of Historic Places since 1983.

The Abner Davison House, also known as Riverview, is one of several mansions that overlook the Mississippi River on the east side of Davenport, Iowa, United States. It has been listed on the National Register of Historic Places since 1984, and on the Davenport Register of Historic Properties since 1997.

The J. Nelson Kelly House is a building in Grand Forks, North Dakota that was listed on the National Register of Historic Places in 1994. The property is also known as Lord Byron's Bed and Breakfast and denoted as 32 GF 1387. It was built or has other significance in 1897. When listed the property included the house as the one contributing building and also one non-contributing building, which is a relatively modern garage.

The C. R. Joy House, also known as The Grande Anne Bed & Breakfast, was a historic building located in Keokuk, Iowa, United States. It was destroyed by fire in July 2018. It was individually listed on the National Register of Historic Places in 1997. In 2002 it was included as a contributing property in The Park Place-Grand Avenue Residential District.

The George Ferris Mansion in Rawlins, Wyoming is one of the most significant Queen Anne style buildings in Wyoming. Built during 1899–1903, the house's design was published by the Knoxville, Tennessee architectural firm of Barber and Klutz in an architectural pattern book. The house was built for George and Julia Ferris.
The Walter T. Noonan House on S. Seventh St. in Oakes, North Dakota, United States, was built in 1924. Known also as House of 29, it was designed by Dennis & Knowle. It was listed on the National Register of Historic Places in 1987. The listing included two contributing buildings.

The John Downing Jr. House is a historic house in downtown Middleport, a village located on the banks of the Ohio River in the southeastern part of the U.S. state of Ohio. Built in 1859, it was the home of prominent Middleport resident John B. Downing. Known to his intimates as "Major" Downing, he worked for much of his life as a pilot for riverboats on the Mississippi River. Notably, his work with the young Samuel Clemens led to a literary appearance years later: writing under the name of "Mark Twain", Clemens portrayed him in the book Life on the Mississippi. One of his two sons, John B. Jr., was the house's namesake

The Justin Zimmer House is a residence in Warsaw, Indiana at 2513 East Center Street. The home was designed by Alvin M. Strauss and built in 1934. It was home to the founder of Zimmer Holdings Justin O. Zimmer (1884-1951) and is one of two Tudor Revival architecture houses in the city. It is now the White Hill Manor bed and breakfast.

The Rand House, nicknamed "Random", is a historic house in Monticello, Minnesota, United States, constructed in 1884 and operated as a bed and breakfast from the mid-1990s until 2020. The house is now a private residence. It was the centerpiece of a summer estate owned by Minneapolis businessman Rufus Rand, Sr., and his wife Susan Mealey. The Rand House and a nearby building were listed on the National Register of Historic Places in 1979 as the Rufus Rand Summer House and Carriage Barn for having local significance in the themes of architecture, commerce, and entertainment/recreation. They were nominated for being representative of the late-19th-century country estates built by Twin Cities businessmen, their Queen Anne architecture, and association with Rand, a prominent utility executive.

The James P. White House is a historic house at 1 Church Street in Belfast, Maine. Built in 1840, it is one of the city's most elaborate examples of Greek Revival architecture. It was listed on the National Register of Historic Places in 1973, and is included in Belfast's Church Street Historic District. In recent years it has served as a bed and breakfast inn but, as of 2015, is a private residence once again.

The Sheldon Boright House, also known as the Grey Gables, is a historic house at 122 River Street in Richford, Vermont. Built in 1890 for a prominent local businessman, it is a fine example of a pattern-book design by Palliser, Palliser & Company, and may be the only instance of a house found on the cover of one of that company's pattern books. Now a bed and breakfast inn, it was listed on the National Register of Historic Places in 1989.

The Keerl–Decker House is a historic building located in Mason City, Iowa, United States. It was designed by local architect E.R. Bogardus, and completed in 1902. The two-story frame structure features a full height front porch with Ionic columns. There is also a similar single-story side porch. The house is capped with a hip roof with dormers, and a denticulated cornice with modillions. It was built for Irving Keerl, who served as Clerk of Courts for Cerro Gordo County, and he was one of the organizers of the Iowa State Bank of Mason City. The house is also associated with the Decker family who owned it from 1919 to 1965. They operated the Decker Meat Packing Plant, which is now operated by ConAgra Foods. The house was converted into a restaurant in the 1970s. It was at that time that an addition to house a commercial kitchen was built. The house has subsequently been converted into a bed and breakfast. It was listed on the National Register of Historic Places in 2002.
The Moses P. Perley House is a historic house at 527 Main Street in Enosburg Falls, Vermont. Built in 1903, it is a locally prominent example of the Shingle and Colonial Revival styles of architecture, designed by Burlington architect Walter R. B. Willcox for a local businessman. The house was listed on the National Register of Historic Places in 2020. It is now a bed and breakfast inn.





















