
Juan O'Gorman was a Mexican painter and architect.

The New Art Gallery Walsall is a modern and contemporary art gallery in the town of Walsall, in the West Midlands, England. It was built with £21 million of public funding, including £15.75 million from the UK National Lottery and additional money from the European Regional Development Fund and City Challenge.
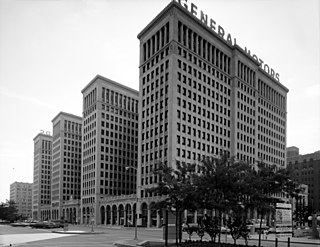
Cadillac Place, formerly the General Motors Building, is a landmark high-rise office complex located at 3044 West Grand Boulevard in the New Center area of Detroit, Michigan. It was renamed for the French founder of Detroit, Antoine Laumet de La Mothe, sieur de Cadillac. It is a National Historic Landmark in Michigan, listed in 1985.

Johann Friedrich (Fritz) Höger was a German architect from Bekenreihe, Steinburg, Schleswig-Holstein in Northern Germany. Although never qualified as an architect, he became known for his Brick Expressionist style of architecture.

Hans Emil "Hannes" Meyer was a Swiss architect and second director of the Bauhaus Dessau from 1928 to 1930.
Milan Zloković was a Serbian architect. His works epitomised two epochs of architecture in Belgrade.
Richard T. Foster was a modernist architect who worked in the New York City area, and also around Greenwich, Connecticut. Foster is best known for his collaborations with architect Philip Johnson.

The John Deere World Headquarters is a complex of four buildings located on 1,400 acres (570 ha) of land at One John Deere Place, Moline, Illinois, United States. The complex serves as corporate headquarters for agricultural heavy equipment company John Deere.

The groups of people who have settled or controlled the territory of modern-day North Macedonia have influenced the country in many ways, one of the most visible being architecture. These groups of people include the Paionians, Illyrians, Ancient Macedonians, Romans, Byzantines, Bulgarians, Serbs, Ottomans, Yugoslavs, and ethnic Macedonians.
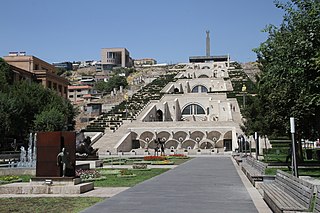
The Cascade is located in Yerevan, Armenia. White travertine stone was used for building the complex since only this stone was available in the amount sufficient for such a large-scale construction. The Yerevan’s Cascade is situated in the northern part of the city center near the Opera House and Matenadaran. The building is an architectural heritage of Soviet Armenia, it connects the city center with the Victory Park, which commemorates the Soviet Army’s victory over Nazi Germany in World War II. There is a square on the top of a hill overlooking the Ararat Valley and downtown Yerevan. The park features the Mother Armenia statue that houses a military museum dedicated to the history of World War II and the Nagorno-Karabakh conflict. The Cascade consists of 5 hillside terraces connected with 572 steps. The building is 302 m high, 50 m wide, and has a total area of 13 hectares with a 15-degree slope. The uppermost platform is called the Monumental Terrace. It houses the 40th Anniversary of Soviet Armenia monument standing 118 m tall. The terrace consists of a zone bordered by 15 columns symbolically reflecting Armenia's historical heritage. Each floor and sector of the external staircase is a unique work of art. In the inner part of the building, there are elevators and escalators connecting all platforms from the foundation to the top. The entire territory of the architectural heritage is an open-air museum of modern art lying amid the green space. It is a complex of massive stairs with fountains that rise from the Tamanyan Street pedestrian area in the central Kentron district.
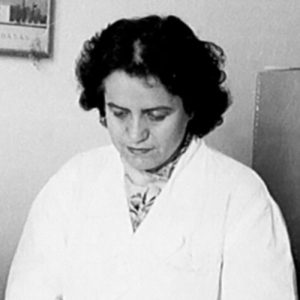
Valentina Pistoli (1928–1993) was the first Albanian woman architect. She was a member of the Communist Party in Albania, and was born in Korçë. She studied architecture at Sofia University and graduated in 1952.

Judith Deena Edelman was an American architect. She designed a variety of projects in New York with her firm Edelman Sultan Knox Wood/Architects. A feminist, she was an advocate for the advancement of women in architecture and led the American Institute of Architects' first task force on women.

George Chakhava was a Georgian architect, best known for the Bank of Georgia headquarters in Tbilisi, which he co-designed with Zurab Jalaghania.
Ljiljana Bakić was a Serbian architect who designed buildings in her home country and abroad. She worked both alone and with her husband architect Dragoljub Bakić. She was a published author and essayist.

Ivanka Raspopović was a Serbian Modernist architect known for designing Belgrade's "Museum of Contemporary Art" and Kragujevac's "21 October Museum".
Roger Ulick Branch Westman was a British architect. He is best known for his designs of council housing in London.
Pradeep Jayewardene House is the country house of the Jayewardene family. It is a pavilion-style villa which can be booked as holiday accommodation.
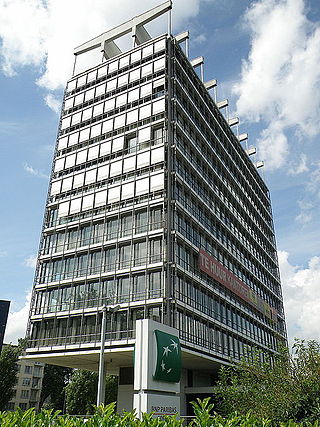
The BP Building, previously also known as the Axa-Royale Belge Tower, is a suspended-structure office building in Antwerp, Belgium, designed by the Belgian architect Léon Stynen. The building was completed in 1963 and features a unique cantilevered floor structure and cable supports. All of the floors are supported with external cables that are attached to roof beams: the weight of roof beams, all floors, and the external walls are carried by a center core. The building was commissioned by BP and is still referred to as the "BP Building", but is now owned by Buysse & Partners Smart Assets since 2018. Its architecture has been classified as Modernist and Brutalist.

Plan for Skopje 1963 was the urban and architectural plan put forward to rebuild the city of Skopje following the 1963 Skopje earthquake. The plan was organised between 1963 and 1966 by the government of Yugoslavia and the United Nations. The rebuilding of the city attracted large international attention, this led to the involvement of a large number of high-profile architects. The UN invited Kenzo Tange and his team to participate in an international competition for the urban design of the city centre in 1965; as one of several Yugoslav and international architecture teams. Architects that participated in the plan include Greek architect Constantinos Doxiadis and Polish architect Adolf Ciborowski. Dutch architects Van den Broek and Jaap Bakema. Luigi Piccinato (Italy) and Maurice Rotival (USA). Yugoslav participants included Aleksandar Dordevik, Slavko Brezoski, Edvard Ravnikar, Radovan Miščević and Fedor Wenzler.
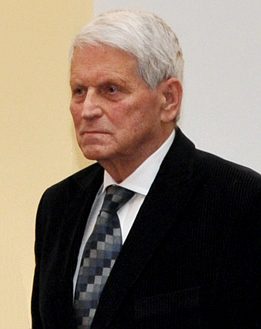
Ivan Matušík was a Slovak architect.














