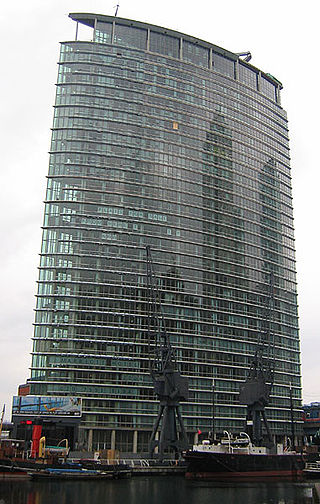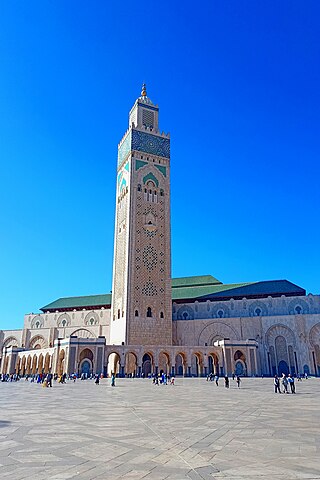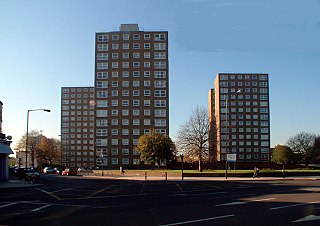
Atlantic Huis ("Atlantic House") is a business complex in the Maritime Quarter in Rotterdam. The house is opposite the Veerhaven.

Atlantic Huis ("Atlantic House") is a business complex in the Maritime Quarter in Rotterdam. The house is opposite the Veerhaven.
The Atlantic was built between 1928 and 1930 in Art Deco style, designed by architect PG Buskens . The building is special because it is one of the first industrial buildings in the Netherlands and because it is one of the first buildings equipped with a parking garage . The building has a concrete frame and is clad with brick and concrete . At the entrance of the Atlantic are two images in the facade by Willem Coenraad Brouwer. They depict Hermes, the god of commerce, and Neptune, the god of the sea.
The Atlantic is still in use as a business center. On the ground floor is the famous grand cafe Loos. On the upper floors are luxury residential apartments.
The Atlantic is a rijksmonument.
51°54′33″N4°28′44″E / 51.90917°N 4.47889°E

1 West India Quay is a landmark 33-storey mixed-use skyscraper situated just north of Canary Wharf business district in east London. Completed in 2004, the development was built by Manhattan Loft Corporation and the now-defunct MWB Group Holdings. The distinctive glass- and aluminium-clad tower was designed by HOK. With its knife-edge profile and elegant curves, 1 West India Quay was one of the first post-tensioned, concrete-framed towers in London.

The Hassan II Mosque is a mosque in Casablanca, Morocco. It is the largest functioning mosque in Africa and is the 14th largest in the world. Its minaret is the world's second tallest minaret at 210 metres (689 ft). Completed in 1993, it was designed by Michel Pinseau under the guidance of King Hassan II and built by Moroccan artisans from all over the kingdom. The minaret is 60 stories high topped by a laser, the light from which is directed towards Mecca. The mosque stands on a promontory looking out to the Atlantic Ocean; worshippers can pray over the sea but there is no glass floor looking into the sea. The walls are of hand-crafted marble and the roof is retractable. A maximum of 105,000 worshippers can gather together for prayer: 25,000 inside the mosque hall and another 80,000 on the mosque's outside ground.

The Rietveld Schröder House in Utrecht was built in 1924 by Dutch architect Gerrit Rietveld for Mrs. Truus Schröder-Schräder and her three children.

Frans Hals Museum - Hal is one of the two locations of the Frans Hals Museum, located on the Grote Markt, Haarlem, Netherlands, where modern and contemporary art is on display in alternating presentations. The emphasis is on contemporary photograph and video presentations, with the focus on Man and society.

The Sparta Stadion, nicknamed Het Kasteel is a football stadium in Rotterdam, Netherlands. It is the home ground of Sparta Rotterdam. It has a capacity of 11,026.

De Duif is a church on the Prinsengracht in Amsterdam. At present – after the recent restoration by Stadsherstel Amsterdam – it is rented out for all kinds of events.

Sennott Square is a major academic building on the campus of the University of Pittsburgh in Pittsburgh, Pennsylvania, United States. The building designed by the architectural firm JSA was dedicated on September 5, 2002, and was the largest Pitt academic building constructed since 1978. The six-story, 248,000 gross-square-foot facility cost approximately $35 million and occupies a city block and is bounded by Sennott and Bouquet streets and Forbes and Oakland avenues. It combines classroom and office space with retail space on the ground floor facing Forbes and Oakland Avenues.

De Bazel is a listed/protected historic building on the west side of the Vijzelstraat in Amsterdam, and stretches from the Herengracht to the Keizersgracht. It stands as an example of Brick Expressionism.

Astoria is a Jugendstil office building at Keizersgracht 174–176 in Amsterdam, built in 1904-1905 as the headquarters of the Eerste Hollandsche Levensverzekerings Bank insurance company. The building, at the intersection of the Keizersgracht and Leliegracht canals, served as the international headquarters of Greenpeace for 15 years. In 2001, it gained rijksmonument status.

The Groothandelsgebouw is an extensive building and monument in the center of Rotterdam, Netherlands next to the Central Station of the city. Completed in 1953 it is one of the first major buildings built after the bombing of Rotterdam in the Second World War.

The Witte Huis or White House is a building and National Heritage Site in Rotterdam, Netherlands, built in 1898 in the Art Nouveau style. The building is 43 m (141 ft) tall, with 10 floors. It was also the first hoogbouw in Europe. The building is listed as a Rijksmonument.
Ark Evelyn Grace Academy is a non-selective, coeducational secondary school within the English Academy programme, in Brixton, London.

The former Van Nelle Factory on the Schie in Rotterdam, is considered a prime example of the International Style based upon constructivist architecture. It has been a designated UNESCO World Heritage Site since 2014. Soon after it was built, prominent architects described the factory as "the most beautiful spectacle of the modern age" and "a poem in steel and glass".

The Blauwe Theehuis is a 1930s Modernist pavilion in the Vondelpark in Amsterdam, the capital city of the Netherlands. It is a ring-shaped building, somewhat reminiscent of a flying saucer. Originally a tea house, it is in use as a café and restaurant, surrounded by outside seating. The Blauwe Theehuis is also used for theatre performances, festivals, weddings, and other events. The building has rijksmonument status.

The Bergpolderflat in the Rotterdam district Bergpolder was the first gallery flat in the Netherlands.

The D'Oliphant, also written as De Oliphant, was commissioned in 1591 by Cornelis van Wijkcool as "boerenbehuizinge" built near Nieuwesluis on the island Voorne. Oliphant translates into "Elephant" although the current spelling of the Dutch word is Olifant. The octagonal tower part of the house was probably designed to give the allure of a knight homestead and to suggest that the owner belonged to an ancient and noble family. The house was moved in 1975 and is now located at the Kromme Zandweg 90 in the district of Charlois in Rotterdam.

The Verweyhal is an exhibition space next to the Vleeshal on the Grote Markt, Haarlem. The Verweyhal was built in the 19th century as a gentlemen's society of the former drama society, later a cultural social club, Trou moet Blycken.

Franeker City Hall is the city hall of the municipality of Franeker, Netherlands, one of the eleven historical cities of Friesland. The building dates from 1591–1594 and was built in Frysian renaissance style.

The Three Tuns is a Grade II listed public house at 24 High Street, Uxbridge, London.

The Ledbury Estate is a large estate of social housing, in Peckham in the London Borough of Southwark. The estate is just south of the Old Kent Road, part of the A2 4 kilometres (2.5 mi) from both Tower Bridge and the Elephant & Castle it is adjacent to land used by George Livesey for the South London Gasworks.