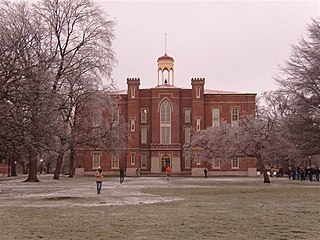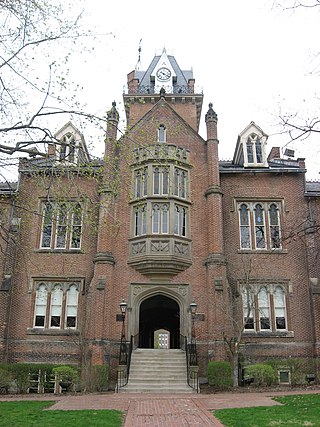
Wheaton College is a private Evangelical Christian liberal arts college in Wheaton, Illinois, United States. It was founded by evangelical abolitionists in 1860. Wheaton College was a stop on the Underground Railroad and graduated one of Illinois' first black college graduates.

Marycrest College Historic District is located on a bluff overlooking the West End of Davenport, Iowa, United States. The district encompasses the campus of Marycrest College, which was a small, private collegiate institution. The school became Teikyo Marycrest University and finally Marycrest International University after affiliating with a Japanese educational consortium during the 1990s. The school closed in 2002 because of financial shortcomings. The campus has been listed on the Davenport Register of Historic Properties and on the National Register of Historic Places since 2004. At the time of its nomination, the historic district consisted of 13 resources, including six contributing buildings and five non-contributing buildings. Two of the buildings were already individually listed on the National Register.

Old Main is the oldest building on the campus of Knox College in Galesburg, Illinois. Completed in 1857, it is a distinctive Gothic Tudor design of Swedish architect Charles Ulricson. It was designated a National Historic Landmark in 1961 as one of the few surviving sites to host one of the famous 1858 Lincoln–Douglas debates. The building underwent a major restoration in the 1930s, which modernized its interior and restored its exterior.

Old Main, Bethany College is a historic building group on the Bethany College campus in Bethany, West Virginia.
The University of Arkansas Campus Historic District is a historic district that was listed on the National Register of Historic Places on September 23, 2009. The district covers the historic core of the University of Arkansas campus, including 25 buildings.

St. Mark's Episcopal Church is located on Main Street in Hoosick Falls, New York, United States. It is a mid-19th century brick building. The congregation itself was founded in the 1830s.

Gethsemane Lutheran Church is a historic Lutheran church in downtown Austin, Texas. It is designated as a Recorded Texas Historic Landmark and is listed on the National Register of Historic Places along with the neighboring Luther Hall. The building currently houses the offices of the Texas Historical Commission.

The George Baker House is a historic residence in unincorporated Milton Township near Glen Ellyn, Illinois. The Greek Revival house features a limestone exterior on a stone foundation, and an asphalt roof. It was constructed for and designed by George Baker in 1847. It was listed on the National Register of Historic Places in 2010.

The DuPage County Historical Museum, formerly the Adams Memorial Library, is a building designed by Charles Sumner Frost in Wheaton, Illinois, United States.

St. John's Episcopal Church is a parish church in the Episcopal Diocese of Iowa. It is located in Keokuk, Iowa, United States. It was listed, together with the parish hall, on the National Register of Historic Places in 1989.

The Page County Courthouse in Clarinda, Iowa, United States, was built in 1887. It was listed on the National Register of Historic Places in 1981 as a part of the County Courthouses in Iowa Thematic Resource. The courthouse is the fourth building the county has used for court functions and county administration.

The Piety Hill Historic District is a historic district located in downtown Lapeer in Lapeer County, Michigan, USA. It was designated as a Michigan State Historic Site and also added to the National Register of Historic Places on July 26, 1985.

St. Mary's Catholic Church, known as the "Prairie Cathedral" or the "Cathedral of the Cornfields", is a Roman Catholic church in Beaverville, Illinois. The Romanesque Revival church was built in 1909–1911. The church features two towers and a tiled dome roof; it is both the tallest and most prominent landmark in Beaverville. In 1996, the church was added to the National Register of Historic Places.

The First Unitarian Church of Marietta is a historic Unitarian Universalist church in the city of Marietta, Ohio, United States. Founded in 1869, it uses a building constructed in 1858 for one of its two predecessor churches; this building's high-quality architecture has led to its designation as a historic site.

The Drake University Campus Historic District is located in Des Moines, Iowa, United States. The historic district contains six buildings. Five of the buildings are collegiate buildings on the Drake University campus and one is a church. The period of significance is from when the university was founded in 1881 to the end of the presidency of Hill M. Bell in 1918. The historic district has been listed on the National Register of Historic Places since 1988. It is part of the Drake University and Related Properties in Des Moines, Iowa, 1881—1918 MPS.

The Main Library is a historic library on the campus of the University of Illinois Urbana-Champaign in Urbana, Illinois. Built in 1924, the library was the third built for the school; it replaced Altgeld Hall, which had become too small for the university's collections. Architect Charles A. Platt designed the Georgian Revival building, one of several on the campus which he designed in the style. The building houses several area libraries, as well as the University Archives and the Rare Book & Manuscript Library. The Main Library is the symbolic face of the University Library, which has the second largest university library collection in the United States.

The Hugh Roy and Lillie Cullen Building is the central administration building of Southwestern University in Georgetown, Texas. Completed in 1900, the Cullen Building was declared a Recorded Texas Historic Landmark in 1962 and has been listed on the National Register of Historic Places since 1975, together with neighboring Mood-Bridwell Hall.

The University of Michigan Central Campus Historic District is a historic district consisting of a group of major buildings on the campus of the University of Michigan in Ann Arbor, Michigan. It was listed on the National Register of Historic Places in 1978.

Oakton Gables is a historic apartment building at the southeast corner of Oakton Street and Ridge Avenue in Evanston, Illinois. The three-story brick building was built in 1927. Architect Godfrey E. Larson designed the Tudor Revival building. The building's design includes limestone trim and window hoods, a raised central courtyard, and gables projecting above the roofline, some of which are half-timbered. The design's use of copper is particularly distinctive; the courtyard entrance has copper-clad towers on either side, and it is also used for downspouts and flashing.




















