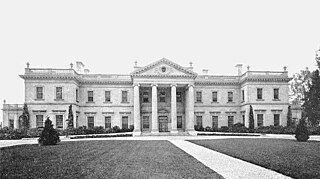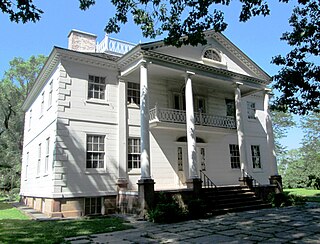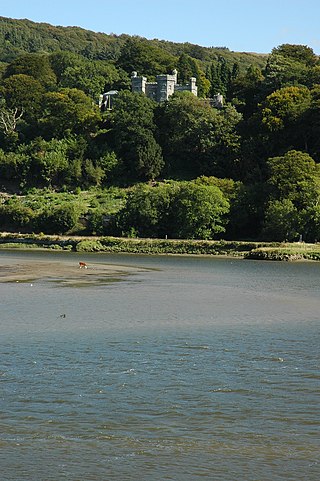Related Research Articles

Mentmore Towers, historically known simply as "Mentmore", is a 19th-century English country house built between 1852 and 1854 for the Rothschild family in the village of Mentmore in Buckinghamshire. Sir Joseph Paxton and his son-in-law, George Henry Stokes, designed the building in the 19th-century revival of late 16th and early 17th-century Elizabethan and Jacobean styles called Jacobethan. The house was designed for the banker and collector of fine art Baron Mayer de Rothschild as a country home, and as a display case for his collection of fine art. The mansion has been described as one of the greatest houses of the Victorian era. Mentmore was inherited by Hannah Primrose, Countess of Rosebery, née Rothschild, and owned by her descendants, the Earls of Rosebery.

The Breakers is a Gilded Age mansion located at 44 Ochre Point Avenue, Newport, Rhode Island, US. It was built between 1893 and 1895 as a summer residence for Cornelius Vanderbilt II, a member of the wealthy Vanderbilt family.

Terrace Hill, also known as Hubbell Mansion, Benjamin F. Allen House or the Iowa Governor's Mansion, is the official residence of the governor of Iowa, United States. Located at 2300 Grand Avenue in Des Moines, it is an example of Second Empire architecture. The home measures 18,000 square feet. It sits on a hill overlooking downtown Des Moines, and has a 90-foot (27 m) tower that offers a commanding view of the city. The building's steeply pitched mansard roof, open verandas, long and narrow and frequently paired windows, and bracketed eaves give this house an irreplaceable design. The house was designated a National Historic Landmark in 2003.

West Wycombe Park is a country house built between 1740 and 1800 near the village of West Wycombe in Buckinghamshire, England. It was conceived as a pleasure palace for the 18th-century libertine and dilettante Sir Francis Dashwood, 2nd Baronet. The house is a long rectangle with four façades that are columned and pedimented, three theatrically so. The house encapsulates the entire progression of British 18th-century architecture from early idiosyncratic Palladian to the Neoclassical, although anomalies in its design make it architecturally unique. The mansion is set within an 18th-century landscaped park containing many small temples and follies, which act as satellites to the greater temple, the house.

An English country house is a large house or mansion in the English countryside. Such houses were often owned by individuals who also owned a town house. This allowed them to spend time in the country and in the city—hence, for these people, the term distinguished between town and country. However, the term also encompasses houses that were, and often still are, the full-time residence for the landed gentry who dominated rural Britain until the Reform Act 1832. Frequently, the formal business of the counties was transacted in these country houses, having functional antecedents in manor houses.

Whitemarsh Hall was a large estate located on 300 acres (1.2 km2) of land in Wyndmoor, Pennsylvania, United States, and owned by banking executive Edward T. Stotesbury and his wife, Eva. Designed by the Gilded Age architect Horace Trumbauer, it was built in 1921 and demolished in 1980. Before its destruction, the mansion was the third-largest private residence in the United States.

Marble House, a Gilded Age mansion located at 596 Bellevue Avenue in Newport, Rhode Island, was built from 1888 to 1892 as a summer cottage for Alva and William Kissam Vanderbilt and was designed by Richard Morris Hunt in the Beaux Arts style. It was unparalleled in opulence for an American house when it was completed in 1892. Its temple-front portico resembles that of the White House.

The Morris–Jumel Mansion is an 18th-century historic house museum in the Washington Heights neighborhood of Upper Manhattan in New York City. It is the oldest extant house in Manhattan, having been built in 1765 by British military officer Roger Morris, and was also home to the family of socialite Eliza Jumel in the 19th century. The New York City government has owned the house since 1903. The house's facade and interior are New York City designated landmarks, and the building is a National Historic Landmark and a contributing property to the Jumel Terrace Historic District.

The Otto H. Kahn House is a mansion at 1 East 91st Street, at Fifth Avenue, in the Carnegie Hill section of the Upper East Side of Manhattan in New York City. The four-story mansion was designed by architects J. Armstrong Stenhouse and C. P. H. Gilbert in the neo-Italian Renaissance style. It was completed in 1918 as the town residence of the German-born financier and philanthropist Otto H. Kahn and his family. The Convent of the Sacred Heart, a private school, owns the Kahn House along with the adjacent James A. Burden House, which is internally connected. The mansion is a New York City designated landmark and, along with the Burden House, is listed on the National Register of Historic Places.

Crimonmogate is an estate near Crimond, Aberdeenshire. The estate formed part of Lonmay parish, dates back to the 14th century, and was included in the lands owned by the powerful Earls of Erroll. The estate was sold by Mary Hay, 14th Countess of Erroll, in the 1730s.

The Ellwood House was built as a private home by barbed wire entrepreneur Isaac Ellwood in 1879. It is located on First Street in DeKalb, Illinois, United States, in DeKalb County. The Victorian style home, designed by George O. Garnsey, underwent remodeling in 1898-1899 and 1911. The house was originally part of 1,000 acres (4.0 km2) which included a large stable complex known as "Ellwood Green." Isaac Ellwood lived here until 1910 when he passed the estate to his son, Perry Ellwood.
Helen Hope Montgomery Scott was a socialite and philanthropist whom Vanity Fair once called "the unofficial queen of Philadelphia's WASP oligarchy." She is most famous as the inspiration for Tracy Lord, the main character in the Philip Barry play The Philadelphia Story, which was made into the film of the same name as well as the musical film High Society. Scott was a longtime chairman and executive director of the Devon Horse Show and sponsored other events to raise money for the Bryn Mawr Hospital, her favorite charity. She was considered the epitome of Main Line high society and symbol of an aristocratic, free-spirited elegance.

The Endicott Estate is a mansion built in the early twentieth century, located at 656 East Street in Dedham, Massachusetts “situated on a 15-acre panorama of lush green lawn that is punctuated by stately elm, spruce and weeping willow trees.” It was built by Henry Bradford Endicott, founder of the Endicott Johnson Corporation, and donated to the Town by his adopted stepdaughter, Katherine. After she died it was briefly owned by the state and intended to be used as the official residence of the governor, but was quickly returned to the Town. Today it is used for a variety of civic events and is rented out for private parties.
In the United States and Canada, weddings follow traditions often based on religion, culture, and social norms. Most wedding traditions in the United States and Canada were assimilated from other, generally European, countries. Marriages in the U.S. and Canada are typically arranged by the participants and ceremonies may either be religious or civil. There is a tradition that the prospective bridegroom ask his future father-in-law for his blessing.

The Sulgrave Club is a private women's club located at 1801 Massachusetts Avenue NW on the east side of Dupont Circle in Washington, D.C. The clubhouse is the former Beaux-Arts mansion on Embassy Row built for Herbert and Martha Blow Wadsworth and designed by noted architect George Cary. During World War I the Wadsworth House was used as the local headquarters for the American Red Cross.
Gustave Maurice Heckscher, was a pioneer aviator with seaplanes. and later a real estate developer in California.

Isaqueena, also known as the Gassaway Mansion, is a historic house in Greenville, South Carolina, and the largest private residence in the Upstate. In 1982 it was listed in the National Register of Historic Places.

The Leiter House was a mansion that once stood at 1500 New Hampshire Avenue NW in the Dupont Circle neighborhood of Washington, D.C. Completed in 1893 for wealthy businessman Levi Leiter, the palatial 55-room neoclassical residence was designed by architect Theophilus P. Chandler Jr., whose notable works include Trinity Episcopal Church, the Stirling mansion, St. Thomas Episcopal Church, and the North Philadelphia station. The house was one of several mansions that were built in the late 19th and early 20th centuries around the perimeter of Dupont Circle, a traffic circle and park that was considered a fashionable area at the time.

Glandyfi Castle in Glandyfi, Ceredigion, Wales, is a mock castle dating from the early 19th century. It was built for George Jeffreys, a barrister and High Sheriff of Cardiganshire, in around 1819.
References
- 1 2 "Bolingbroke Mansion" . Retrieved 8 February 2014.
- 1 2 "Bolingbroke Mansion - Radnor, PA". Mainlinetoday.com. Retrieved 2014-02-09.
- 1 2 3 "Bolingbroke Mansion history". Archived from the original on 7 September 2013. Retrieved 8 February 2014.