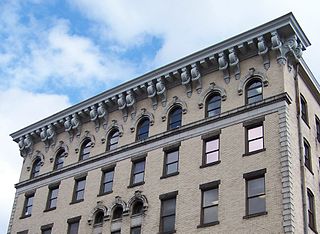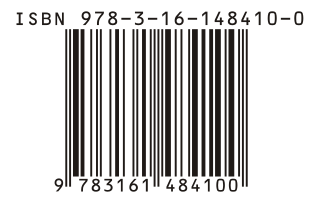
Hugo Alvar Henrik Aalto was a Finnish architect and designer. His work includes architecture, furniture, textiles and glassware, as well as sculptures and paintings, though he never regarded himself as an artist, seeing painting and sculpture as "branches of the tree whose trunk is architecture." Aalto's early career runs in parallel with the rapid economic growth and industrialization of Finland during the first half of the twentieth century and many of his clients were industrialists; among these were the Ahlström-Gullichsen family. The span of his career, from the 1920s to the 1970s, is reflected in the styles of his work, ranging from Nordic Classicism of the early work, to a rational International Style Modernism during the 1930s to a more organic modernist style from the 1940s onwards. What is typical for his entire career, however, is a concern for design as a Gesamtkunstwerk, a total work of art; whereby he – together with his first wife Aino Aalto – would design not just the building, but give special treatments to the interior surfaces and design furniture, lamps, and furnishings and glassware. His furniture designs are considered Scandinavian Modern, in the sense of a concern for materials, especially wood, and simplification but also technical experimentation, which led to him receiving patents for various manufacturing processes, such as bent wood. The Alvar Aalto Museum, designed by Aalto himself, is located in what is regarded as his home city Jyväskylä.

The Staatliches Bauhaus, commonly known as the Bauhaus, was a German art school operational from 1919 to 1933 that combined crafts and the fine arts, and was famous for the approach to design that it publicized and taught.
Design can have different connotations in different fields of application, but there are two basic meanings of design: as a verb and as a noun.
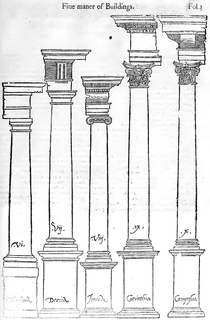
Classical architecture usually denotes architecture which is more or less consciously derived from the principles of Greek and Roman architecture of classical antiquity, or sometimes even more specifically, from the works of Vitruvius. Different styles of classical architecture have arguably existed since the Carolingian Renaissance, and prominently since the Italian Renaissance. Although classical styles of architecture can vary greatly, they can in general all be said to draw on a common "vocabulary" of decorative and constructive elements. In much of the Western world, different classical architectural styles have dominated the history of architecture from the Renaissance until the second world war, though it continues to inform many architects to this day.

A blueprint is a reproduction of a technical drawing using a contact print process on light-sensitive sheets. Introduced by Sir John Herschel in 1842, the process allowed rapid, and accurate, production of an unlimited number of copies. It was widely used for over a century for the reproduction of specification drawings used in construction and industry. The blueprint process was characterised by white lines on a blue background, a negative of the original. The process was not able to reproduce color or shades of grey.

A pediment is an architectural element found particularly in classical, neoclassical and baroque architecture, and its derivatives, consisting of a gable, usually of a triangular shape, placed above the horizontal structure of the entablature, typically supported by columns. The tympanum, the triangular area within the pediment, is often decorated with relief sculpture.
Information architecture (IA) is the structural design of shared information environments; the art and science of organizing and labelling websites, intranets, online communities and software to support usability and findability; and an emerging community of practice focused on bringing principles of design, architecture and information science to the digital landscape. Typically, it involves a model or concept of information that is used and applied to activities which require explicit details of complex information systems. These activities include library systems and database development.

A Gesamtkunstwerk is a work of art that makes use of all or many art forms or strives to do so. The term is a German word which has come to be accepted in English as a term in aesthetics.

A facade is generally one exterior side of a building, usually the front. It is a foreign loan word from the French façade, which means "frontage" or "face".
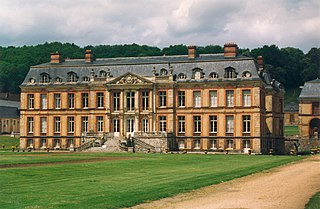
A mansard or mansard roof is a four-sided gambrel-style hip roof characterized by two slopes on each of its sides with the lower slope, punctured by dormer windows, at a steeper angle than the upper. The steep roof with windows creates an additional floor of habitable space, and reduces the overall height of the roof for a given number of habitable stories. The upper slope of the roof may not be visible from street level when viewed from close proximity to the building.

An acroterion or acroterium or akroteria is an architectural ornament placed on a flat pedestal called the acroter or plinth, and mounted at the apex or corner of the pediment of a building in the classical style. An acroterion placed at the outer angles of the pediment is an acroterion angularium.

Federal-style architecture is the name for the classicizing architecture built in the newly founded United States between c. 1780 and 1830, and particularly from 1785 to 1815. This style shares its name with its era, the Federalist Era. The name Federal style is also used in association with furniture design in the United States of the same time period. The style broadly corresponds to the classicism of Biedermeier style in the German-speaking lands, Regency architecture in Britain and to the French Empire style.

Proportion is a central principle of architectural theory and an important connection between mathematics and art. It is the visual effect of the relationships of the various objects and spaces that make up a structure to one another and to the whole. These relationships are often governed by multiples of a standard unit of length known as a "module".

The Goetheanum, located in Dornach, Switzerland, is the world center for the anthroposophical movement. The building was designed by Rudolf Steiner and named after Johann Wolfgang von Goethe. It includes two performance halls, gallery and lecture spaces, a library, a bookstore, and administrative spaces for the Anthroposophical Society; neighboring buildings house the society's research and educational facilities. Conferences focusing on themes of general interest or directed toward teachers, farmers, doctors, therapists, and other professionals are held at the center throughout the year.

A festoon is a wreath or garland hanging from two points, and in architecture typically a carved ornament depicting conventional arrangement of flowers, foliage or fruit bound together and suspended by ribbons. The motif is sometimes known as a swag when depicting fabric or linen.
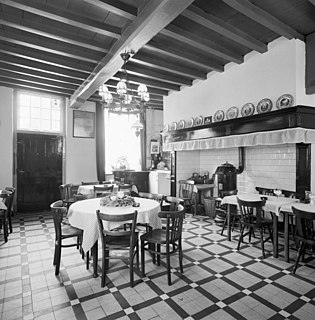
A bressummer, breastsummer, summer beam are load bearing beams in a timber framed building. The word summer derived from sumpter or French sommier, "a pack horse", meaning "bearing great burden or weight". "To support a superincumbent wall", "any beast of burden", and in this way is similar to a wall plate.
Francis D. K. "Frank" Ching is an architecture and design graphics writer. He is a Professor Emeritus at the University of Washington.


