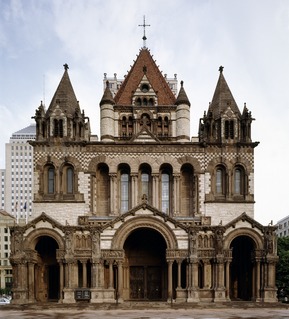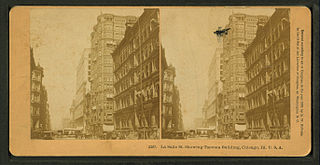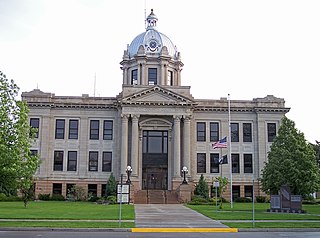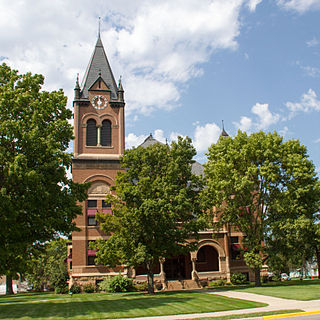
Richardsonian Romanesque is a style of Romanesque Revival architecture named after the American architect Henry Hobson Richardson (1838–1886). The revival style incorporates 11th and 12th century southern French, Spanish, and Italian Romanesque characteristics. Richardson first used elements of the style in his Richardson Olmsted Complex in Buffalo, New York, designed in 1870. Multiple architects followed in this style in the late 1800s; Richardsonian Romanesque later influenced modern styles of architecture as well.

The architectural firm now known as Holabird & Root was founded in Chicago in 1880. Over the years, the firm has changed its name several times and adapted to the architectural style then current — from Chicago School to Art Deco to Modern Architecture to Sustainable Architecture.

The Wilkin County Courthouse is the primary government building of Wilkin County, Minnesota, United States, located in the city of Breckenridge. Built from 1928 to 1929, the courthouse was listed on the National Register of Historic Places in 1980 for having local significance in the themes of architecture and politics/government. It was nominated for being Wilkin County's seat of government and for its well-preserved architecture.
Harold (Henry) William Orth was an American architect.

McIntosh County Courthouse in Ashley, North Dakota was built in 1919, to serve the surrounding county.

Grand Forks County Courthouse is a Beaux Arts style building in Grand Forks, North Dakota that was listed on the National Register of Historic Places in 1980. It is a "richly decorated white limestone structure in a modified Classical Revival style, topped with a massive cast iron dome."

The Trail County Courthouse in Hillsboro, North Dakota is a Beaux Arts building that was built in 1905. It was designed by Buechner & Orth and has a tall domed tower.

The Dickey County Courthouse in Ellendale, North Dakota was built in 1910. It is in Beaux Arts architecture and was designed by architects Buechner & Orth. It was listed on the National Register of Historic Places (1980) in 1980.

The McHenry County Courthouse in Towner, North Dakota was built in 1907. Along with a number of other North Dakota courthouses designed by its architects Buechner & Orth, it was listed on the National Register of Historic Places in 1980.

The Divide County Courthouse in Crosby, North Dakota was built in 1917. It was designed by architects Buechner & Orth in Beaux Arts style. It was listed on the National Register of Historic Places in 1980.

The Foster County Courthouse in Carrington, North Dakota was built in 1909. It was designed by architects Buechner & Orth in Beaux Arts style. It was listed on the National Register of Historic Places in 1980. The listing includes two contributing buildings.

The Mountrail County Courthouse in Stanley, North Dakota was built in 1914 and served Mountrail County as its courthouse continuously since then. It was designed by architects Buechner & Orth in what can be termed Academic Revival architecture and/or Late 19th and 20th Century Revivals architecture. It was listed on the National Register of Historic Places in 1978; a 2.1-acre (0.85 ha) area was included in the listing.

The LaMoure County Courthouse in LaMoure, North Dakota was built in 1907. It was designed by architects Buechner & Orth in Beaux Arts style. It was listed on the National Register of Historic Places (NRHP) in 1980.

The Pembina County Courthouse in Cavalier, North Dakota was built in 1912. It was designed by architects Buechner & Orth in Beaux Arts style. It was listed on the National Register of Historic Places (NRHP) in 1980.

The Pierce County Courthouse in Rugby, North Dakota was built in 1908. It was designed by St. Paul, Minnesota architects Buechner & Orth in Beaux Arts or Modified Renaissance style. It was listed on the National Register of Historic Places in 1980 as part of a multiple property submission for Buechner and Orth Courthouses in North Dakota.

The Richland County Courthouse in Wahpeton, North Dakota, USA, was built in 1912. It was designed by the architects Buechner & Orth in Beaux Arts style. It was listed on the National Register of Historic Places in 1980.

The Sargent County Courthouse in Forman, North Dakota was built in 1910. The courthouse of Sargent County, it was designed by architects Buechner & Orth in Beaux Arts style. It was listed on the National Register of Historic Places in 1980.

Wallace L. Dow (1844-1911), often known as W. L. Dow, was an architect of Sioux Falls, South Dakota. He has been referred to as the "Builder on the Prairie" and was "considered the premier architect of South Dakota in the late 19th century."

The Otter Tail County Courthouse is the seat of county government and a historic building located in Fergus Falls, Minnesota, United States. Otter Tail County's first county seat was Ottertail City. After the decline of that city, it was moved to Fergus Falls in 1872. The previous courthouse was completed in 1881, and it was damaged by a tornado in June 1919. A bond issue was defeated by county voters in August of the same year because of confusion over whether the county was going to build a new courthouse, repair the old building, or wait for building costs to decrease. Another storm took off part of the courthouse's temporary roof a short time later. In November 1920, Judge William L. Parsons ruled that Otter Tail County no longer had a courthouse. That allowed the county commissioners to issue bonds and levy a 1% property tax to build a new building.

The Swift County Courthouse is the seat of government for Swift County, Minnesota, United States, located in the city of Benson. It has been in continual use since its dedication in 1898. The building was designed in Richardsonian Romanesque style by the architectural firm of Buechner & Jacobson. The courthouse was listed on the National Register of Historic Places in 1977 for having local significance in the themes of architecture and politics/government. It was nominated for its longstanding service as the center of Swift County government and for exemplifying the influence of Richardsonian Romanesque style on late-19th-century public buildings.



















