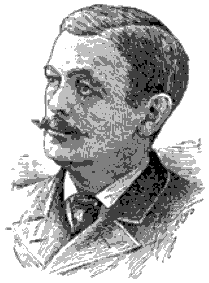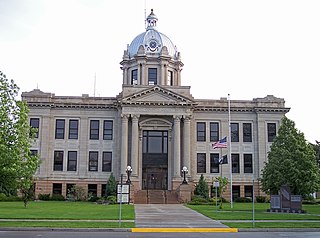Hammel, Green and Abrahamson (HGA) is an architecture, engineering, and planning firm that originated in Minnesota. It was founded in 1953 by Minnesotans Dick Hammel and Curt Green.

Frederick Gardner Corser was an American architect of homes and public buildings in the U.S. states of Minnesota, North Dakota, and South Dakota, especially in the Minneapolis, Minnesota area.

Winnebago County Courthouse in Forest City, Iowa, United States, is a historic building and active courthouse. It was listed on the National Register of Historic Places in 1981.

JLG Architects is an architecture firm that specializes in urban design, master planning and architectural design for sports/recreation facilities, universities, K-12 schools, aviation facilities, medical centers, and mixed-use/multi-family housing. JLG has offices in Minneapolis, St. Cloud, and Alexandria, Minnesota, and Grand Forks, Bismarck, Minot, Williston, and Fargo, North Dakota, Rapid City and Sioux Falls, South Dakota, and Boston, Massachusetts.

Buechner & Orth was a St. Paul, Minnesota-based architectural firm that designed buildings in Minnesota and surrounding states, including 13 courthouses in North Dakota. It was the subject of a 1979 historic resources study.

Toltz, King & Day was an architectural and engineering firm in Minnesota, which is now TKDA.

The Trail County Courthouse in Hillsboro, North Dakota is a Beaux Arts building that was built in 1905. It was designed by Buechner & Orth and has a tall domed tower.

Milton Earle Beebe was an American architect who designed numerous buildings in Buffalo, New York, in Fargo, North Dakota, and elsewhere. He designed courthouses "at Warren, Smethport, Cambria, and Huntingdon in Pennsylvania, costing $100,000 each." Several are listed on the National Register of Historic Places. He also designed Early Commercial architecture buildings, residences, churches and public buildings.

The Dickey County Courthouse in Ellendale, North Dakota was built in 1910. It is in Beaux Arts architecture and was designed by architects Buechner & Orth. It was listed on the National Register of Historic Places (1980) in 1980.

The McHenry County Courthouse in Towner, North Dakota was built in 1907. Along with a number of other North Dakota courthouses designed by its architects Buechner & Orth, it was listed on the National Register of Historic Places in 1980.

The Divide County Courthouse in Crosby, North Dakota was built in 1917. It was designed by architects Buechner & Orth in Beaux Arts style. It was listed on the National Register of Historic Places in 1980.

The Foster County Courthouse in Carrington, North Dakota was built in 1909. It was designed by architects Buechner & Orth in Beaux Arts style. It was listed on the National Register of Historic Places in 1980. The listing includes two contributing buildings.

The Mountrail County Courthouse in Stanley, North Dakota was built in 1914 and served Mountrail County as its courthouse continuously since then. It was designed by architects Buechner & Orth in what can be termed Academic Revival architecture and/or Late 19th and 20th Century Revivals architecture. It was listed on the National Register of Historic Places in 1978; a 2.1-acre (0.85 ha) area was included in the listing.

The Pembina County Courthouse in Cavalier, North Dakota was built in 1912. It was designed by architects Buechner & Orth in Beaux Arts style. It was listed on the National Register of Historic Places (NRHP) in 1980.

The Pierce County Courthouse in Rugby, North Dakota was built in 1908. It was designed by St. Paul, Minnesota architects Buechner & Orth in Beaux Arts or Modified Renaissance style. It was listed on the National Register of Historic Places in 1980 as part of a multiple property submission for Buechner and Orth Courthouses in North Dakota.

The Richland County Courthouse in Wahpeton, North Dakota, USA, was built in 1912. It was designed by the architects Buechner & Orth in Beaux Arts style. It was listed on the National Register of Historic Places in 1980.

The Sargent County Courthouse in Forman, North Dakota was built in 1910. The courthouse of Sargent County, it was designed by architects Buechner & Orth in Beaux Arts style. It was listed on the National Register of Historic Places in 1980.
Liebenberg and Kaplan (L&K) was a Minneapolis architectural firm founded in 1923 by Jacob J. Liebenberg and Seeman I. Kaplan. Over a fifty-year period, L&K became one of the Twin Cities' most successful architectural firms, best known for designing/redesigning movie theaters. The firm also designed hospitals, places of worship, commercial and institutional buildings, country clubs, prestigious homes, radio and television stations, hotels, and apartment buildings. After designing Temple Israel and the Granada Theater in Minneapolis, the firm began specializing in acoustics and theater design and went on to plan the construction and/or renovation of more than 200 movie houses throughout Minnesota, North and South Dakota, Iowa, and Wisconsin. Architectural records, original drawings, and plans for some 2,500 Liebenberg and Kaplan projects are available for public use at the Northwest Architectural Archives.

The Palace Theatre is a historic theater in Saint Paul, Minnesota. Dating from 1916, it was renovated in 2016 to become a live music venue.
Harold Theodore Spitznagel was an American architect from South Dakota. Spitznagel was best known for residential and institutional architecture, including the original Mount Rushmore visitor center. His styles included Prairie School, Art Deco, and Moderne architecture. He graduated from the University of Pennsylvania, was posthumously inducted into the South Dakota Hall of Fame, and has been called the "foremost 20th-century architect" of the state of South Dakota.


















