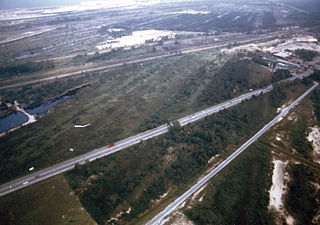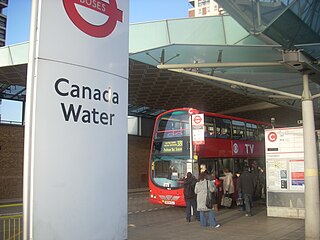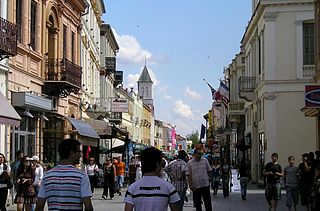Calculation methods
Build-out applies land use or zoning assumptions about density to the available land area. The build-out calculation may deduct land due to physical constraints to development (e.g. sensitive natural resources), potential infrastructure dedications (e.g. streets, public open space, or stormwater management structures), and practical design considerations (e.g. lot layout inefficiencies). Existing buildings may reduce the available capacity for new development. Many times these constraints are not known until well after a build-out calculation is performed.

Land use involves the management and modification of natural environment or wilderness into built environment such as settlements and semi-natural habitats such as arable fields, pastures, and managed woods. It also has been defined as "the total of arrangements, activities, and inputs that people undertake in a certain land cover type."

Zoning is the process of dividing land in a municipality into zones in which certain land uses are permitted or prohibited. In addition, the sizes, bulk, and placement of buildings may be regulated. The type of zone determines whether planning permission for a given development is granted. Zoning may specify a variety of outright and conditional uses of land. It may also indicate the size and dimensions of land area as well as the form and scale of buildings. These guidelines are set in order to guide urban growth and development.
A build-out calculation multiplies the land area by density factors. Residential density is most often expressed as residential dwelling units per acre (DU/ac), but a minimum lot size is also used (especially in zoning). (Note: outside the United States, the metric system usually uses hectares as the area unit of measurement). A floor area ratio (FAR) typically describes non-residential development, based on the ratio of building floor space to land area, both using the same unit of measure. Additional analysis might estimate the number of buildings or building coverage based on the number of dwelling units per building, the number of stories and/or the building size in square feet.
Floor area ratio (FAR) is the ratio of a building's total floor area to the size of the piece of land upon which it is built. The terms can also refer to limits imposed on such a ratio through zoning.
Smart growth is an urban planning and transportation theory that concentrates growth in compact walkable urban centers to avoid sprawl. It also advocates compact, transit-oriented, walkable, bicycle-friendly land use, including neighborhood schools, complete streets, and mixed-use development with a range of housing choices. The term "smart growth" is particularly used in North America. In Europe and particularly the UK, the terms "compact city", "urban densification" or "urban intensification" have often been used to describe similar concepts, which have influenced government planning policies in the UK, the Netherlands and several other European countries.

A residential area is a land used in which housing predominates, as opposed to industrial and commercial areas.
Housing may vary significantly between, and through, residential areas. These include single-family housing, multi-family residential, or mobile homes. Zoning for residential use may permit some services or work opportunities or may totally exclude business and industry. It may permit high density land use or only permit low density uses. Residential zoning usually includes a smaller FAR than business, commercial or industrial/manufacturing zoning. The area may be large or small.
Real estate economics is the application of economic techniques to real estate markets. It tries to describe, explain, and predict patterns of prices, supply, and demand. The closely related field of housing economics is narrower in scope, concentrating on residential real estate markets, while the research of real estate trends focuses on the business and structural changes affecting the industry. Both draw on partial equilibrium analysis, urban economics, spatial economics, basic and extensive research, surveys, and finance.

A stand-alone house is a free-standing residential building. Sometimes referred to as a single-family home, as opposed to a multi-family residential dwelling.

A duplex house plan has two living units attached to each other, either next to each other via townhouses or above each other like apartments By contrast, a building comprising two attached units on two distinct properties is typically considered semi-detached or twin homes but is also called a duplex in parts of the Northeastern United States.

Impervious surfaces are mainly artificial structures—such as pavements that are covered by impenetrable materials such as asphalt, concrete, brick, stone—and rooftops. Soils compacted by urban development are also highly impervious.

The public transport accessibility level (PTAL) is a method sometimes used in United Kingdom transport planning to assess the access level of geographical areas to public transport.
A planned unit development (PUD) is a type of building development and also a regulatory process. As a building development, it is a designed grouping of both varied and compatible land uses, such as housing, recreation, commercial centers, and industrial parks, all within one contained development or subdivision.
Highest and best use, or highest or best use (HBU), is a concept that originated with early economists such as Irving Fisher (1867-1947), who conceptualized the idea of maximum productivity. One of the earliest citations of the term is found in the Minutes of the Maine Legislature as early as 1831 in speaking about the assessment and valuation of real estate: "...the land was classified preceding such change of use, had such real estate been assessed at its highest and best use..." It is the concept in real estate appraisal that shows how the highest value for a property is arrived at. In any case where the market value of real property is sought, that value must be based on its highest and best use. Highest and best use is always that use that would produce the highest value for a property, regardless of its actual current use.

Mixed-use development or often simply Live-work space is a type of urban development strategy for living spaces (housing) that blends residential, commercial, cultural, institutional, or entertainment uses, where those functions are physically and functionally integrated, and that provides pedestrian connections. Mixed-use development can take the form of a single building, a city block, or entire neighbourhoods. The term may also be used more specifically to refer to a mixed-use real estate development project—a building, complex of buildings, or district of a town or city that is developed for mixed-use by a private developer, (quasi-) governmental agency, or a combination thereof.
Secondary suite is an urban planning term used mainly in North American English for a self-contained apartment in an owner occupied single-family home / lot that is either attached to the principal dwelling or in a separate structure on the same property. In British English the term "annexe" is used instead. Reasons for wanting to add a secondary suite to a property may be to receive additional income, provide social and personal support to a family member, or obtain greater security.
Urban consolidation describes the policy of constraining further development and population growth to within the boundaries of preexisting urban areas rather than expanding outward into suburban areas. Urban consolidation seeks to increase the population density of a given urban area by expanding upward, redeveloping preexisting buildings and lots, and constructing new facilities in available spaces. It is theorized that discouraging urban sprawl and encouraging further development of housing units in preexisting urban areas will lead to a net gain in social and economic prosperity.
The German income approach is the standard approach used in Germany for the valuing of property that produces a stream of future cash flows.

Zoning in the United States includes various land use laws falling under the police power rights of state governments and local governments to exercise authority over privately owned real property. The earliest zoning laws originated with the Los Angeles zoning ordinances of 1908 and the New York City Zoning resolution of 1916. Starting in the early 1920s, the United States Commerce Department drafted model zoning and planning ordinances in the 1920s to facilitate states in drafting enabling laws. Also in the early 1920s, a lawsuit challenged a local zoning ordinance in a suburb of Cleveland, which was eventually reviewed by the United States Supreme Court.
A Residential Cluster Development, or open space development, is the grouping of residential properties on a development site in order to use the extra land as open space, recreation or agriculture. It is increasingly becoming popular in subdivision development because it allows the developer to spend much less on land and obtain much the same price per unit as for detached houses. The shared garden areas can be a source of conflict however. Claimed advantages include more green/public space, closer community, and an optimal storm water management. Cluster development often encounters planning objections.
Land recycling is the reuse of abandoned, vacant, or underused properties for redevelopment or repurposing.

The Howard County Department of Planning and Zoning (DPZ) manages planning and development in Howard County, Maryland, a Central Maryland jurisdiction equidistant between Baltimore,Maryland and Washington, D.C.










