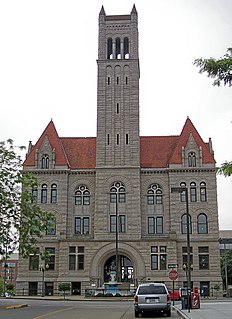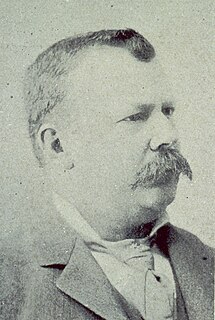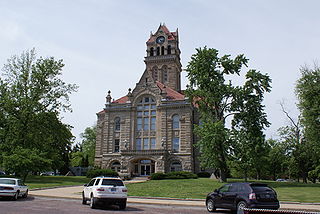America's 11 Most Endangered Places or America's 11 Most Endangered Historic Places is a list of places in the United States that the National Trust for Historic Preservation considers the most endangered. It aims to inspire Americans to preserve examples of architectural and cultural heritage that could be "relegated to the dustbins of history" without intervention.

The Wood County Courthouse is a public building in downtown Parkersburg, West Virginia, in the United States. The courthouse was built in 1899 at a cost of $100,000 in the Richardsonian Romanesque style by local contractors Caldwell & Drake, according to the plans of architect L. W. Thomas of Canton, Ohio. The current courthouse is the fifth to be built in the county replacing one built in 1860. It was added to the National Register of Historic Places in 1979 for its architectural significance. During his 1912 presidential campaign Theodore Roosevelt stopped in Parkersburg and spoke from the Market street entrance of the courthouse. On 2 July 2020 a new steeple was added to the bell tower replacing one that had been removed in 1952. With the new steeple the courthouse is now the tallest in the state at 164 ft.

Harrison Albright was an American architect best known for his design of the West Baden Springs Hotel in Orange County, Indiana.

The Donehoo-Brannen House is a historic house located at 332 Savannah Avenue in Statesboro, Georgia.

The Rochester Downtown Historic District is a historic district on the National Register of Historic Places (NRHP) in Rochester, Indiana, United States. It was placed on the Register on June 24, 2008. The majority of buildings in the area are masonry and Italianate while structures outside the district are largely residential frame built structures.

Joseph Warren Yost (1847–1923) was a prominent architect from Ohio whose works included many courthouses and other public buildings. Some of his most productive years were spent as a member of the Yost and Packard partnership with Frank Packard. Later in his career he joined Albert D'Oench at the New York City based firm D'Oench & Yost. A number of his works are listed for their architecture in the U.S. National Register of Historic Places (NRHP).

The Starke County Courthouse is a historic courthouse located at Knox, Starke County, Indiana. It was designed by the architectural firm of Wing & Mahurin, of Fort Wayne and built in 1897. It is a three-story, Richardsonian Romanesque style Indiana Oolitic limestone and terra cotta building. It has a Greek cross-plan and is topped by a tiled hipped roof. It features a 138 feet tall clock tower located at the roof's center.

Bruce & Morgan was an architectural firm in Georgia. It was a partnership during 1882 to 1904 of Alexander Bruce (1835-1927) and Thomas Henry Morgan (1857-1940.
George Putnam Washburn was a prominent architect practicing in Kansas. Washburn came to Kansas in 1870, worked as a carpenter and architect, and in 1882 opened an architecture practice in Ottawa, Kansas. His son joined his firm which became George P. Washburn & Son. In 1910 George P.'s son-in-law, Roy Stookey, joined the firm, and George P. retired. After George P. died in 1922 the firm became Washburn & Stookey.
John W. Dunn was an architect and master builder in West Virginia.

James Wingfield Golucke (1865–1907), often known as J.W. Golucke, was an American architect based in Atlanta, Georgia.

Wing & Mahurin was an architectural firm of Fort Wayne, Indiana. Its principal partners were John F. Wing (1852-1947) and Marshall S. Mahurin (1857-1939), who were partners until 1907. Together with Guy M. Mahurin (1877-1941) they worked also as Mahurin & Mahurin.

Richards, McCarty & Bulford was an American architectural firm. The General Services Administration has called the firm the "preeminent" architectural firm of the city of Columbus, Ohio. A number of the firm's works are listed on the National Register of Historic Places.

Elmer E. Dunlap was an architect of Indianapolis, Indiana and a contractor from Columbus, Indiana, who worked often on projects designed by prolific architect William Ittner.
Patrick Henry Weathers, commonly known as P.H. Weathers, was an architect of Jackson, Mississippi.

The Columbus Pump House, which is also known as the Columbus Power House and the Senior Center, was designed by the architect Harrison Albright and completed in 1903. It stands on the banks of the East Fork of the White River at the foot of Second Street in Columbus, Indiana, USA. In 2016, it was renovated to become a restaurant for the Upland Brewing Company. From 1903 to 1951, ws the city's water works and pumped water from the river for domestic use. It also produced electricity for the city's street lighting. The city sold the property in 1952 and it was renovated to become Southern Machine Company. With a 1976 renovation it became the "Senior Center", which used the building until 2011 when that group moved into the newly built Mill Race Center. It is currently a brewpub operated by Upland Brewing Company.

New Hope Bridge, also known as Bartholomew County Bridge No. 133, is a historic Pratt through truss bridge spanning the Flatrock River at Columbus Township, Bartholomew County, Indiana. It was designed by the Caldwell & Drake ironworks and built in 1913. It consists of two spans, with each measuring 128 feet long. It rests on concrete abutments and a concrete pier.

Homestead Hotel, also known as the West Baden Springs Hotel, is a historic hotel building located at West Baden Springs, Orange County, Indiana. It was built in 1913, and is a three-story, "L"-shaped, Classical Revival style brick building. It consists of a 22-bay main block connected to a two-story rear wing by a one-story solarium with a 1+1⁄2-story cubicle pavilion.

The Oxford Hotel, also known as the West Baden Springs Hotel, is a historic hotel building located at West Baden Springs, Orange County, Indiana. It was built about 1910, and is a large three-story, rectangular, brick building. It features cast iron storefronts and a pitched roof with straight and stepped parapets.

















