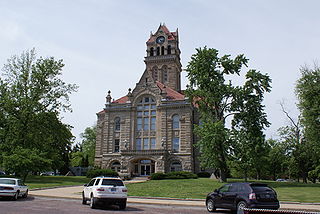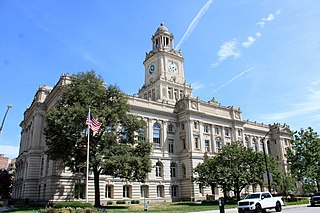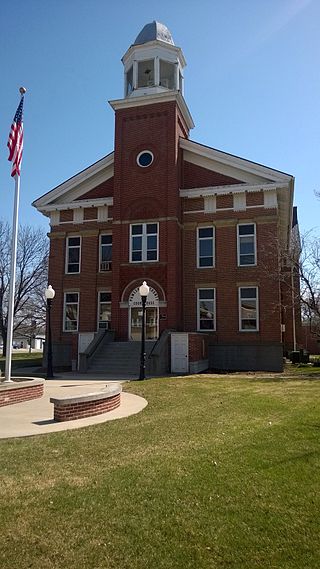Related Research Articles

Sir Charles BarryFRS RA was a British architect, best known for his role in the rebuilding of the Palace of Westminster in London during the mid-19th century, but also responsible for numerous other buildings and gardens. He is known for his major contribution to the use of Italianate architecture in Britain, especially the use of the Palazzo as basis for the design of country houses, city mansions and public buildings. He also developed the Italian Renaissance garden style for the many gardens he designed around country houses.
The McLean County Courthouse and Square is located in downtown Bloomington, Illinois. The site is on the National Register of Historic Places and encompasses the old McLean County Courthouse and the courthouse-facing sides of three downtown blocks. All 4 floors of the building are now occupied by the McLean County Museum of History for exhibits, collections storage, and offices. The historic buildings at the other side of the square were destroyed by fire in the 1980s. The Square is bordered by four Bloomington streets: Main Street, Center Street, Jefferson Street and Washington Street. The site was home to three previous courthouses before the current one was completed in 1903. The first courthouse at the site was built in 1831, and the second in 1836. The third was built in 1868, but suffered major damage from fire on June 19, 1900.

The DeKalb County Courthouse is located in the county seat of DeKalb County, Illinois, U.S., the city of Sycamore. The Classical Revival structure sits on a square facing Illinois Route 64 as it passes through the city. The current courthouse was constructed in 1905 amid controversy over where the courthouse and thus, ultimately, the county seat would be located. The current building is the third structure to bear the name "DeKalb County Courthouse." DeKalb County's Courthouse still serves as the county's primary judicial center and is a contributing property to the Sycamore Historic District. The district joined the National Register of Historic Places in 1978. As the county's primary courthouse for over 100 years, the site has been host to many trials, including prominent murder cases.

Saint Augustine Church is a Roman Catholic church dedicated to Saint Augustine and located on Barre Street in Montpelier, Vermont.

Since 1815, three separate buildings have served as the Gibson County Courthouse in Princeton, Gibson County, Indiana. The current building was constructed in 1884 and is located at the intersection of Indiana State Road 64 and Indiana State Road 65. It is an example of Romanesque Revival architecture and was the model for Department 56's Original Snow Village Courthouse. Gibson County's Courthouse is of very similar design to the Johnson County Courthouse in Franklin, Indiana.

The Washington County Courthouse in Hillsboro, Oregon is the courthouse for Washington County, Oregon, in the United States. Washington County was established in 1843 and the first government building was finished in 1852. The current courthouse was built in 1928 with an addition and renovations to the structure in 1972. Currently the building houses courtrooms, the county sheriff's dispatch, staff offices, and the office of the district attorney. The county jail was previously attached to the courthouse.

The Courthouse of Crawford County, Ohio, is a landmark of the county seat, Bucyrus, Ohio. The courthouse was built in 1854 on East Mansfield Street by architect Harlan Jones and was added to the National Register of Historic Places on 1985-02-28 as a part of the Bucyrus Commercial Historic District.

The Federal Building and Post Office is a historic main post office, courthouse, and Federal office building in Brooklyn, New York. The original building was the Brooklyn General Post Office, and is now the Downtown Brooklyn Station, and the north addition is the courthouse for the United States Bankruptcy Court for the Eastern District of New York, and is across the street from and in the jurisdiction of the main courthouse of the United States District Court for the Eastern District of New York, the Theodore Roosevelt Federal Courthouse. It also houses offices for the United States Attorney, In 2009, the United States Congress enacted legislation renaming the building the Conrad B. Duberstein United States Bankruptcy Courthouse, in honor of chief bankruptcy judge Conrad B. Duberstein.

The Chester Courthouse is a historic courthouse in Chester, Pennsylvania that served as the Chester County courthouse from 1724 to 1789, the Delaware County courthouse from 1789 to 1850 and the City Hall for the city of Chester. It was built in 1724 and is the oldest public building still standing in the United States.

The Starke County Courthouse is a historic courthouse located at Knox, Starke County, Indiana. It was designed by the architectural firm of Wing & Mahurin, of Fort Wayne and built in 1897. It is a three-story, Richardsonian Romanesque style Indiana Oolitic limestone and terra cotta building. It has a Greek cross-plan and is topped by a tiled hipped roof. It features a 138 feet tall clock tower located at the roof's center.

The Polk County Courthouse located in Des Moines, Iowa, United States, was built in 1906. It was listed on the National Register of Historic Places in 1979 as a part of the County Courthouses in Iowa Thematic Resource. The courthouse is the third building the county has used for court functions and county administration.

The Poweshiek County Courthouse in Montezuma, Iowa, United States, was built in 1859. It was individually listed on the National Register of Historic Places in 1981 as a part of the County Courthouses in Iowa Thematic Resource. In 2012 it was listed as a contributing property in the Montezuma Downtown Historic District. The courthouse is the second building the county has used for court functions and county administration.

The Marion County Courthouse in Knoxville, Iowa, United States was built in 1896. It was listed on the National Register of Historic Places in 1981 as a part of the County Courthouses in Iowa Thematic Resource. The courthouse is the third building the county has used for court functions and county administration.

The Wapello County Courthouse in Ottumwa, Iowa, United States, was built in 1894. It was listed on the National Register of Historic Places in 1981 as a part of the County Courthouses in Iowa Thematic Resource. The courthouse is the fourth building the county has used for court functions and county administration. It is part of the Central Park area, which includes: Ottumwa Public Library, Ottumwa City Hall, and St. Mary of the Visitation Catholic Church.

The Davis County Courthouse in Bloomfield, Iowa, United States was built in 1877. It was individually listed on the National Register of Historic Places in 1974. Two years later it was listed as a contributing property in the Bloomfield Square historic district. The courthouse is the second building to house court functions and county administration.

The Delaware County Courthouse, located in Manchester, Iowa, United States, was built in 1894. It was listed on the National Register of Historic Places in 1981 as a part of the County Courthouses in Iowa Thematic Resource. The current structure is the fourth building to house court functions and county administration.

The Greene County Courthouse, located in Jefferson, Iowa, United States, was built in 1918. It was individually listed on the National Register of Historic Places in 1978 as a part of the County Courthouses in Iowa Thematic Resource. In 2011, it was included as a contributing property in the Jefferson Square Commercial Historic District. The courthouse is the third structure to house court functions and county administration. The courthouse features the Mahany Tower, a 120 feet bell tower.

The Monona County Courthouse, located in Onawa, Iowa, United States, was built in 1892. It was listed on the National Register of Historic Places in 1981 as a part of the County Courthouses in Iowa Thematic Resource. The courthouse is the third building the county has used for court functions and county administration.

Goshen Historic District is a national historic district located at Goshen, Elkhart County, Indiana. The district encompasses 751 contributing buildings and 1 contributing site in the central business district and surrounding residential sections of Goshen. The town was developed between about 1840 and 1930, and includes notable examples of Italianate and Queen Anne style architecture. Located with in the district are the separately listed Elkhart County Courthouse and Goshen Carnegie Public Library. Other notable buildings include the Kindy Block (1881), Central Block (1882), Spohn Building (1909), Harper Block (1888), Noble Building, Jefferson Theater (1907), General Baptist Church (1859), First Methodist Church (1874), and St. James Episcopal Church (1862).

The Yavapai County Courthouse is located at 120 South Cortez Street in Prescott, Arizona. The current courthouse building was built in 1916. It was designed by architect William N. Bowman (1868–1944) and it was added to the National Register of Historic Places in 1977. It is also known for its statue of Bucky O'Neill, a Rough Rider and former Mayor of Prescott. Arizona Senator Barry Goldwater announced his presidential candidacy in 1964 from the steps of the courthouse.