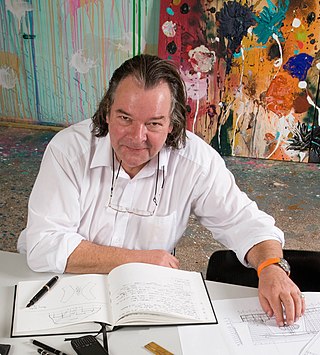
William Allen Alsop was a British architect and Professor of Architecture at University for the Creative Arts's Canterbury School of Architecture.

Cardiff Bay is an area and freshwater lake in Cardiff, Wales. The site of a former tidal bay and estuary, it serves as the river mouth of the River Taff and Ely. The body of water was converted into a 500-acre (2.0 km2) lake as part of a UK Government redevelopment project, involving the damming of the rivers by the Cardiff Bay Barrage in 1999. The barrage impounds the rivers from the Severn Estuary, providing flood defence and the creation of a permanent non-tidal high water lake with limited access to the sea, serving as a core feature of the redevelopment of the area in the 1990s.
The year 2004 in architecture involved some significant architectural events and new buildings.

Maggie's centres are a network of drop-in centres across the United Kingdom and Hong Kong, which aim to help anyone who has been affected by cancer. They are not intended as a replacement for conventional cancer therapy, but as a caring environment that can provide support, information and practical advice. They are located near, but are detached from, existing NHS hospitals.

Chapter Arts Centre is an arts centre in Canton, Cardiff, Wales, opened in 1971.

The Senedd building in Cardiff houses the debating chamber and three committee rooms of the Senedd. The 5,308-square-metre (57,100 sq ft) Senedd building was opened by Queen Elizabeth II on 1 March 2006, Saint David's Day, and the total cost was £69.6 million, which included £49.7 million in construction costs. The Senedd building is part of the Senedd estate that includes Tŷ Hywel and the Pierhead Building.

Sir Percy Edward Thomas OBE was an Anglo-Welsh architect who worked in Wales for the majority of his life. He was twice RIBA president.

The Pierhead Building is a Grade I listed building in Cardiff Bay, Wales. One of Cardiff's most familiar landmarks, it was built in 1897 as the headquarters for the Bute Dock Company.

Architecture in Cardiff, the capital city of Wales, dates from Norman times to the present day. Its urban fabric is largely Victorian and later, reflecting Cardiff's rise to prosperity as a major coal port in the 19th century. No single building style is associated with Cardiff, but the city centre retains several 19th and early 20th century shopping arcades.

Percy Thomas Partnership was the trading name of the award-winning British architectural practice established some time between 1965 and 1973 as the successor to a series of earlier partnerships originally set up by Percy Thomas (1883–1969) in Cardiff, Wales in 1911/12. Percy Thomas and the Percy Thomas Partnership put their name to a number of landmark buildings in the United Kingdom including the Wales Millennium Centre, Cardiff. It opened offices overseas and completed a number of prestigious buildings in Hong Kong.

BBC Roath Lock Studios is a television production studio that houses BBC drama productions including Doctor Who, Casualty, and Pobol y Cwm. The centre topped out on 20 February 2011 and filming for such productions commenced in autumn of the same year.
Austin-Smith:Lord is a British architectural firm, established in 1949.
RIBA Competitions is the Royal Institute of British Architects' unit dedicated to organising architectural and other design-related competitions.

van Heyningen and Haward is an architectural practice, founded in 1983 by Birkin Haward and Joanna van Heyningen, and now owned and managed by James McCosh and Meryl Townley. The London architects work primarily in education, and have also worked in the heritage, community and health sectors.

The Wales Empire Pool, known locally as the Empire Pool, was an international standard swimming pool building, located in Cardiff, Wales from 1958 until it was demolished in 1998. It was a centrepiece for the 1958 British Empire and Commonwealth Games.
Jonathan Gwyn Adams is a Welsh architect particularly known for his landmark buildings in Cardiff.

Sir Alexander John Gordon, CBE was a Welsh architect. Born in Ayr, Scotland, he was brought up and educated in Swansea and Cardiff. After World War II he designed several major buildings in Cardiff and Swansea, and from 1971 to 1973 he served as president of the Royal Institute of British Architects. In 1974 he summarised the needs of new architecture as 'Long life, loose fit, low energy'.

The Gold Medal of the National Eisteddfod of Wales is awarded annually in three categories for excellence in Fine Art, Architecture, or Craft and Design.

Loyn & Co Architects is an architectural firm based in Penarth near Cardiff, Wales. It was founded by the architect Chris Loyn in 1987.
Sarah Featherstone is a British architect.
















