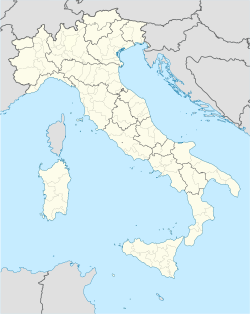| Casa Grondona | |
|---|---|
 Central bays of façade | |
| General information | |
| Architectural style | Renaissance Revival architecture |
| Address | Corso Italia #47 |
| Town or city | Milan |
| Country | Italy |
| Coordinates | 45°27′11″N9°11′13″E / 45.45306°N 9.18700°E |
| Completed | 1876 |
| Design and construction | |
| Architect(s) | Enrico Terzaghi |
This article includes a list of references, related reading, or external links, but its sources remain unclear because it lacks inline citations .(July 2023) |
Casa Grondona is a historic building located on Corso Italia #47 in central Milan, Italy.

