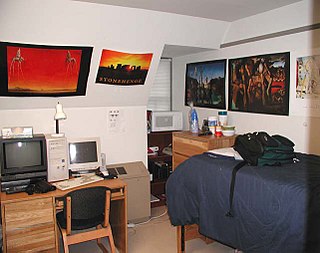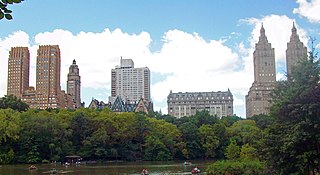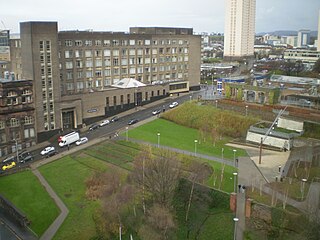
A tower block, high-rise, apartment tower, residential tower, apartment block, block of flats, or office tower is a tall building, as opposed to a low-rise building and is defined differently in terms of height depending on the jurisdiction. It is used as a residential, office building, or other functions including hotel, retail, or with multiple purposes combined. Residential high-rise buildings are also known in some varieties of English, such as British English, as tower blocks and may be referred to as MDUs, standing for multi-dwelling units. A very tall high-rise building is referred to as a skyscraper.

Cohousing is an intentional community of private homes clustered around shared space. The term originated in Denmark in the late 1960s. Each attached or single-family home has traditional amenities, including a private kitchen. Shared spaces typically feature a common house, which may include a large kitchen and dining area, laundry, and recreational spaces. Shared outdoor space may include parking, walkways, open space, and gardens. Neighbors also share resources like tools and lawnmowers.

An apartment, flat, or unit is a self-contained housing unit that occupies part of a building, generally on a single storey. There are many names for these overall buildings. The housing tenure of apartments also varies considerably, from large-scale public housing, to owner occupancy within what is legally a condominium, to tenants renting from a private landlord.

A dormitory, also known as a hall of residence or a residence hall, is a building primarily providing sleeping and residential quarters for large numbers of people such as boarding school, high school, college or university students. In some countries, it can also refer to a room containing several beds accommodating people.

Park Hill is a housing estate in Sheffield, South Yorkshire, England. It was built between 1957 and 1961, and in 1998 was given Grade II* listed building status. Following a period of decline, the estate is being renovated by developers Urban Splash into a mostly private mixed-tenure estate made up of homes for market rent, private sale, shared ownership, and student housing while around a quarter of the units in the development will be social housing. The renovation was one of the six short-listed projects for the 2013 RIBA Stirling Prize. The Estate falls within the Manor Castle ward of the City. Park Hill is also the name of the area in which the flats are sited. The name relates to the deer park attached to Sheffield Manor, the remnant of which is now known as Norfolk Park.

A condominium is an ownership regime in which a building is divided into multiple units that are either each separately owned, or owned in common with exclusive rights of occupation by individual owners. These individual units are surrounded by common areas that are jointly owned and managed by the owners of the units. The term can be applied to the building or complex itself, and is sometimes applied to individual units. The term "condominium" is mostly used in the US and Canada, but similar arrangements are used in many other countries under different names.

A terrace, terraced house (UK), or townhouse (US) is a kind of medium-density housing that first started in 16th century Europe with a row of joined houses sharing side walls. In the United States and Canada these are sometimes known as row houses or row homes.

A studio apartment, or studio condo also known as a studio flat (UK), self-contained apartment (Nigeria), efficiency apartment, bed-sitter (Kenya), or bachelor apartment, is a small dwelling in which the normal functions of a number of rooms – often the living room, bedroom, and kitchen – are combined into a single room.

A housing cooperative, or housing co-op, is a legal entity, usually a cooperative or a corporation, which owns real estate, consisting of one or more residential buildings; it is one type of housing tenure. Typically housing cooperatives are owned by shareholders but in some cases they can be owned by a non-profit organization. They are a distinctive form of home ownership that have many characteristics that differ from other residential arrangements such as single family home ownership, condominiums and renting.

A household consists of one or more persons who live in the same dwelling. It may be of a single family or another type of person group. The household is the basic unit of analysis in many social, microeconomic and government models, and is important to economics and inheritance.

A chawl (Marathi:चाळ) is a type of residential building found in western India, similar to a tenement. Typically low quality housing, chawls are generally associated with poverty. The first chawls were constructed in the early 1700s, as housing for industrial workers.

A tenement is a type of building shared by multiple dwellings, typically with flats or apartments on each floor and with shared entrance stairway access. They are common on the British Isles, particularly in Scotland. In the medieval Old Town, in Edinburgh, tenements were developed with each apartment treated as a separate house, built on top of each other. Over hundreds of years, custom grew to become law concerning maintenance and repairs, as first formally discussed in Stair's 1681 writings on Scots property law. In Scotland, these are now governed by the Tenements Act, which replaced the old Law of the Tenement and created a new system of common ownership and procedures concerning repairs and maintenance of tenements. Tenements with one or two room flats provided popular rented accommodation for workers, but in some inner-city areas, overcrowding and maintenance problems led to shanty towns, which have been cleared and redeveloped. In more affluent areas, tenement flats form spacious privately owned houses, some with up to six bedrooms, which continue to be desirable properties.

Communal apartments are apartments in which several unrelated persons or families live in isolated living rooms and share common areas such a kitchen, shower, and toilet. They generally lack privacy. Up until the dissolution of the Soviet Union, all communal apartments were state-owned public housing. With the start of privatization in Russia, such apartments started to gain ownership, often parts of it being privatized by different persons, which often led to litigations and abuse.

A three-decker, triple-decker triplex or stacked triplex, in the United States, is a three-story (triplex) apartment building. These buildings are typically of light-framed, wood construction, where each floor usually consists of a single apartment, and frequently, originally, extended families lived in two, or all three floors. Both stand-alone and semi-detached versions are common.

Housing in Japan includes modern and traditional styles. Two patterns of residences are predominant in contemporary Japan: the single-family detached house and the multiple-unit building, either owned by an individual or corporation and rented as apartments to tenants, or owned by occupants. Additional kinds of housing, especially for unmarried people, include boarding houses, dormitories, and barracks.

Multifamily residential is a classification of housing where multiple separate housing units for residential inhabitants are contained within one building or several buildings within one complex. Units can be next to each other, or stacked on top of each other. Common forms include apartment building and condominium, where typically the units are owned individually rather than leased from a single building owner. Many intentional communities incorporate multifamily residences, such as in cohousing projects.

The John Anderson Campus, the main campus of The University of Strathclyde, is located in Glasgow, Scotland. The campus is self-contained in its own area which straddles the Townhead and Merchant City districts on the north eastern side of the city centre, while being only minutes from the M8 Motorway, George Square and is located midway between Queen Street Railway Station and High Street station on the North Clyde Line.

A microapartment, also known as a microflat, is a one-room, self-contained living space, usually purpose built, designed to accommodate a sitting space, sleeping space, bathroom and kitchenette with 14–32 square metres. Unlike a traditional studio flat, residents may also have access to a communal kitchen, communal bathroom/shower, patio and roof garden. The microapartments are often designed for futons, or with pull-down beds, folding desks and tables, and extra-small or hidden appliances. They differ from bedsits, the traditional British bed-sitting room, in that they are self-contained, with their own bathroom, toilet, and kitchenette.

Benburb Street is a street in Dublin, Ireland.

Casa Scaccabarozzi, commonly known as Fetta di Polenta, is a historic building located in the Vanchiglia neighborhood of the northern Italian city of Turin. It is famous for its unusual and very thin trapezoidal plan and for being only 54 centimetres (1.77 ft) at its narrowest. Its primary nickname due to its resemblance to the shape to a slice of polenta.





















