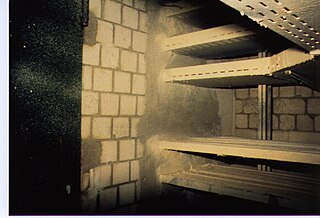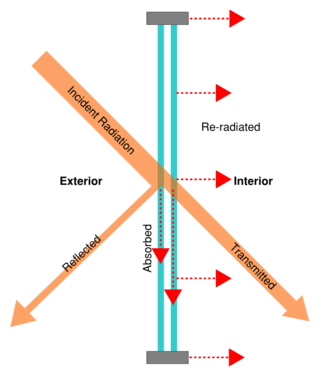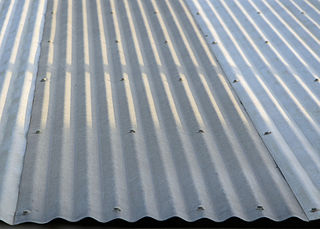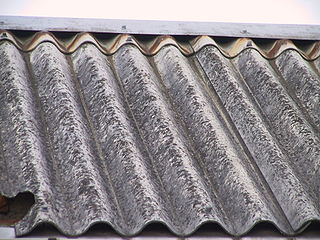Related Research Articles

A curtain wall is an exterior covering of a building in which the outer walls are non-structural, instead serving to protect the interior of the building from the elements. Because the curtain wall façade carries no structural load beyond its own dead load weight, it can be made of lightweight materials. The wall transfers lateral wind loads upon it to the main building structure through connections at floors or columns of the building.
This page is a list of construction topics.

A fire door is a door with a fire-resistance rating used as part of a passive fire protection system to reduce the spread of fire and smoke between separate compartments of a structure and to enable safe egress from a building or structure or ship. In North American building codes, it, along with fire dampers, is often referred to as a closure, which can be derated compared against the fire separation that contains it, provided that this barrier is not a firewall or an occupancy separation. In Europe national standards for fire doors have been harmonised with the introduction of the new standard EN 16034, which refers to fire doors as fire-resisting door sets. Starting September 2016, a common CE marking procedure was available abolishing trade barriers within the European Union for these types of products. In the UK, it is Part B of the Building Regulations that sets out the minimum requirements for the fire protection that must be implemented in all dwellings this includes the use of fire doors. All fire doors must be installed with the appropriate fire resistant fittings, such as the frame and door hardware, for it to fully comply with any fire regulations.
A building envelope or building enclosure is the physical separator between the conditioned and unconditioned environment of a building, including the resistance to air, water, heat, light, and noise transfer.
Building regulations in the United Kingdom are statutory instruments or statutory regulations that seek to ensure that the policies set out in the relevant legislation are carried out. Building regulations approval is required for most building work in the UK.

Passive fire protection (PFP) is components or systems of a building or structure that slows or impedes the spread of the effects of fire or smoke without system activation, and usually without movement. Examples of passive systems include floor-ceilings and roofs, fire doors, windows, and wall assemblies, fire-resistant coatings, and other fire and smoke control assemblies. Passive fire protection systems can include active components such as fire dampers.

Building insulation is material used in a building to reduce the flow of thermal energy. While the majority of insulation in buildings is for thermal purposes, the term also applies to acoustic insulation, fire insulation, and impact insulation. Often an insulation material will be chosen for its ability to perform several of these functions at once.

Solar gain is the increase in thermal energy of a space, object or structure as it absorbs incident solar radiation. The amount of solar gain a space experiences is a function of the total incident solar irradiance and of the ability of any intervening material to transmit or resist the radiation.

A sandwich panel is any structure made of three layers: a low-density core, and a thin skin-layer bonded to each side. Sandwich panels are used in applications where a combination of high structural rigidity and low weight is required.

A rainscreen is an exterior wall detail where the siding stands off from the moisture-resistant surface of an air/water barrier applied to the sheathing to create a capillary break and to allow drainage and evaporation. The rainscreen is the cladding or siding itself but the term rainscreen implies a system of building. Ideally the rainscreen prevents the wall air/water barrier from getting wet but because of cladding attachments and penetrations water is likely to reach this point, and hence materials are selected to be moisture tolerant and integrated with flashing. In some cases a rainscreen wall is called a pressure-equalized rainscreen wall where the ventilation openings are large enough for the air pressure to nearly equalize on both sides of the rain screen, but this name has been criticized as being redundant and is only useful to scientists and engineers.

Fibre cement is a composite building and construction material, used mainly in roofing and facade products because of its strength and durability. One common use is in fiber cement siding on buildings.

Eternit is a registered trademark for a brand of fibre cement currently owned by the Belgian company Etex. Fibre is often applied in building and construction materials, mainly in roofing and facade products.
STD-4C or STANDARD-4C refers to a set of standards and regulations set by the United States Postal Service regarding the specifications of cluster mailbox units used in new construction. All multi unit constructions building plans submitted after October 6, 2006 are required to use STD-4C compliant mailboxes
The ASME Boiler & Pressure Vessel Code (BPVC) is an American Society of Mechanical Engineers (ASME) standard that regulates the design and construction of boilers and pressure vessels. The document is written and maintained by volunteers chosen for their technical expertise. The ASME works as an accreditation body and entitles independent third parties to inspect and ensure compliance to the BPVC.
Sustainable refurbishment describes working on existing buildings to improve their environmental performance using sustainable methods and materials. A refurbishment or retrofit is defined as: "any work to a building over and above maintenance to change its capacity, function or performance' in other words, any intervention to adjust, reuse, or upgrade a building to suit new conditions or requirements". Refurbishment can be done to a part of a building, an entire building, or a campus. Sustainable refurbishment takes this a step further to modify the existing building to perform better in terms of its environmental impact and its occupants' environment.

Copper has earned a respected place in the related fields of architecture, building construction, and interior design. From cathedrals to castles and from homes to offices, copper is used for a variety of architectural elements, including roofs, flashings, gutters, downspouts, domes, spires, vaults, wall cladding, and building expansion joints.
Metal profile sheet systems are used to build cost efficient and reliable envelopes of mostly commercial buildings. They have evolved from the single skin metal cladding often associated with agricultural buildings to multi-layer systems for industrial and leisure application. As with most construction components, the ability of the cladding to satisfy its functional requirements is dependent on its correct specification and installation. Also important is its interaction with other elements of the building envelope and structure. Metal profile sheets are metal structural members that due to the fact they can have different profiles, with different heights and different thickness, engineers and architects can use them for a variety of buildings, from a simple industrial building to a high demand design building. Trapezoidal profiles are large metal structural members, which, thanks to the profiling and thickness, retain their high load bearing capability. They have been developed from the corrugated profile. The profile programme offered by specific manufacturers covers a total of approximately 60 profile shapes with different heights. Cassettes are components that are mainly used as the inner shell in dual-shell wall constructions. They are mainly used in walls today, even though they were originally designed for use in roofs.
EN 16034 is a set of European standards which specify the technical performance characteristics for fire resistant and smoke control products, such as fire doors. Compliance with this standard requires to fulfill the requirements of the Construction Product Regulation for construction products.

The BC Energy Step Code is a provincial regulation that local governments in British Columbia, Canada, may use, if they wish, to incentivize or require a level of energy efficiency in new construction that goes above and beyond the requirements of the base building code. It is an example of a "stretch code," or "reach code," in that it is an appendix to a mandatory minimum energy code that allows communities to voluntarily adopt a uniform approach to achieving more ambitious levels of energy efficiency in new construction.

The Oswald Bond Store is a heritage-listed former wool bond store and now offices at 1–17 Kent Street, in the inner city Sydney suburb of Millers Point in the City of Sydney local government area of New South Wales, Australia. It was designed by A. L. & G. McCredie and built by J. R. Locke. It is also known as Hentsch's Bond Store. It was added to the New South Wales State Heritage Register on 2 April 1999.
References
- ↑ "Centre for Window and Cladding Technology". cwct.co.uk.
CWCT is located in the City of Bath
- ↑ "Centre for Window and Cladding Technology (CWCT) Home". cwct.co.uk. 2016.
- ↑ "TN98 Fire performance of facades - Guide to the requirements of UK Building Regulations" (PDF). CWCT. 2017.
- ↑ "Where have cladding fire tests failed?". BBC. 2017.
- ↑ "CWCT Documents". thenbs.com. 2016.