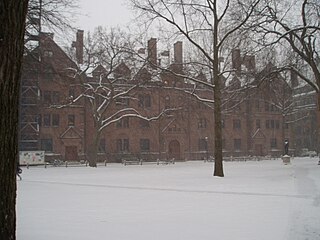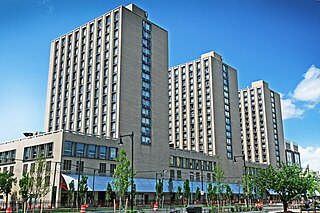Facilities
Rooms
Resident students are provided with individual bed and mattress, cabinet for clothes and shoes, study table with lamp, and book shelves. There is a common shoe cabinet for the occupants of the room. There are four occupants to a room that has a built in ceiling fan. An electronic paging system is also installed in each room.
Facilities
Restrooms with bath are common facilities located at either end of each floor of this 3-storey building. Hot water is available for baths. Free telephones are provided for local calls, while payphones are available for long-distance calls. Other available facilities are the prayer room, mini-library, conference room, and a study room—all air-conditioned.
A common recreation area contains billiard tables, ping pong tables, and a piano. There are adjacent TV and video rooms for resident student use. The spacious recreation room also functions as a multi-purpose hall for assemblies, masses, and parties.
The Cervini Café is open to the public from 6:30AM to 7:30PM.
Internet
Cervini Hall is the first dormitory in the Philippines to provide room-to-room internet access, which is available to subscribers from 6:00 AM to 2:00 AM daily. Internet facilities are provided and maintained by the Ateneo Cervini-Eliazo Network Team (ACENT).

Harvey Mudd College (HMC) is a private residential undergraduate science and engineering college in Claremont, California. It is one of the institutions of the contiguous Claremont Colleges which share adjoining campus grounds. Harvey Mudd College shares university resources such as libraries, dining halls, health services and campus security with the other Claremont Colleges, although each college is independently managed, with their own faculty, board of trustees, endowment, and admissions procedures. Students at Harvey Mudd College may take classes at the other four undergraduate Claremont colleges. The Bachelor of Science diploma received at graduation is issued by Harvey Mudd College.

Massachusetts Hall is the oldest surviving building at Harvard College, the first institution of higher learning in the British colonies in America, and second oldest academic building in the United States after the Wren Building at the College of William & Mary. As such, it possesses great significance not only in the history of American education but also in the story of the developing English Colonies of the 18th century. Massachusetts Hall was designed by Harvard Presidents John Leverett and his successor Benjamin Wadsworth. It was erected between 1718 and 1720 in Harvard Yard. It was originally a dormitory containing 32 chambers and 64 small private studies for the 64 students it was designed to house. During the siege of Boston, 640 American soldiers took quarters in the hall. Much of the interior woodwork and hardware, including brass doorknobs, disappeared at this time.

Harmanus Welch Hall is a freshman dormitory at Yale University in New Haven, Connecticut, United States. The building is located on Yale University's Old Campus. Pierce N. Welch, an 1862 graduate of Yale College, Mrs. Cora Van Milligan, and Mrs. Grace M. Davies, heirs of Harmanus M. Welch, mayor of New Haven from 1860 to 1863, donated the building to Yale in 1891 in accordance with their father's wishes. The architect Bruce Price designed the building.

The Boston University housing system is the 2nd-largest of any private university in the United States, with 76% of the undergraduate population living on campus. On-campus housing at BU is an unusually diverse melange, ranging from individual 19th-century brownstone town houses and apartment buildings acquired by the school to large-scale high-rises built in the 60s and 2000s.

North Campus is a residential section of Cornell University's Ithaca, New York campus. It primarily houses freshmen. North Campus offers programs which ease the transition into college life for incoming freshmen. The campus offers interactions with faculty and other programs designed to increase interaction among members of the freshman class. North Campus is part of Cornell's residential initiative.
Student housing at the University of California, Irvine is separated between freshmen, continuing students, graduate students, and faculty. These accommodations serve a traditional purpose of housing residents, but also serve as a long-term outreach incentive for new freshmen and faculty. Student housing also play a key role in developing campuswide social activities.

Court–Kay–Bauer Community (CKB) is a group of freshman residence halls on Cornell University's North Campus opened to Cornell students in the fall of 2001. The building was first named Court Hall for the dormitory’s formation of a courtyard enclosed on the opposite side by Clara Dickson Hall. On October 14, 2005, the southern wing of Court Hall was renamed Bauer Hall in response to a generous donation of $10 million to the University by Robert and Virginia Bauer. On October 12th 2006, the middle wing of Court Hall was renamed Kay Hall, also in response to a donation of $10 million by Bill Kay. Court-Kay-Bauer Halls, as well Mews Hall, were built as a part of the North Campus Housing Initiative, and are being renamed in order to fund construction of new upper-classmen residence halls on Cornell’s West Campus. The money generated from the renaming of Court Hall has been put towards the estimated $248 million development of West Campus. Bauer Hall is the section south of the bridge, Kay Hall is the section north of the bridge, and Court Hall is the section perpendicular to Kay Hall.

West Campus is an area in the westernmost part of Boston University's Charles River campus in Boston, Massachusetts. The area taken up by West Campus takes up most of the footprint of the former grandstand of Braves Field, whose right field pavilion grandstand is currently used as the primary grandstand for Nickerson Field. The former footprint of the stadium also includes the Case Physical Education Center, whose buildings and adjacent tennis courts take up most of the left field pavilion grandstand area.
This section gives an overview of each of the residence halls at the University of San Francisco. It provides a description, photographs and history of both on campus residence halls for freshmen and sophomore students and independent living options for upperclassmen.

The Ateneo de Manila University Dormitory is a twin-building, on-campus dormitory for college students of the Ateneo de Manila University. Built in 2008, the Dormitory buildings stand seven stories high, and can accommodate over 600 students. It is located behind the Church of the Gesù, and overlooks the scenic Marikina Valley.
The McCormick Road Dormitories are one of two main areas of first-year living dormitories at the University of Virginia, the other being the Alderman Road Dormitories. Ten houses make up the residence area located on McCormick Road. The dormitory area was constructed in 1950 and holds nearly 1300 students. Although older and lacking in modern amenities compared to "New Dorms," Old Dorms are closer to Central Grounds, contain larger rooms, and have a unique student culture.

Housing at the University of Chicago includes seven residence halls that are divided into 38 houses. Each house has an average of 70 students. Freshmen must live on-campus, and housing is guaranteed but not required thereafter. The University operates 28 apartment buildings near campus for graduate students.

Housing at Georgetown University consists of 13 residence halls at the main campus and a law center campus. Housing on Georgetown's main campus is divided between "halls," usually more traditional dormitories, and "villages", usually less traditional apartment complexes. In addition, Georgetown operates many townhouses in the Georgetown neighborhood, usually for second, third, and fourth-year students.

Hays Hall was a residence hall at Washington & Jefferson College. The architectural work was performed by Frederick J. Osterling and it was named after President George P. Hays. Construction was completed in 1903 and the new "fireproof" building was opened to Washington & Jefferson Academy students. Rooms were arranged in a suite style, with communal bathrooms on each floor, and shower baths on the 5th floor. In 1912, the Academy closed and Hays Hall was used by Washington & Jefferson College students. At various times, Hays Hall housed the bookstore and a dining hall. By 1968, Hays Hall had deteriorated to the point where it no longer able to house students, but the bookstore remained. In 1982, the building was declared a fire hazard and closed for all uses. While various efforts sought to renovate or restore Hays Hall, including a push to have it named a historical landmark, Hays Hall was demolished in 1994.
The Alderman Road Dormitories are one of two main areas of first-year living dormitories at the University of Virginia, the other being the McCormick Road Dormitories. There were originally eleven houses in the residence area located on Alderman Road, which were constructed in the early 1960s to accommodate a large growth in admitted students. In 2006, the University initiated a replacement project after determining that renovating the dormitories would be less cost effective and would not provide more beds for projected enrollment growth. Additionally, the University wants to provide modern amenities for its first year students. The project, which is split into four phases, is slated to finish in 2015.


























