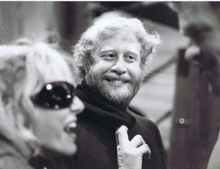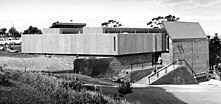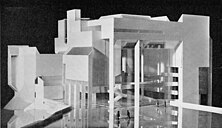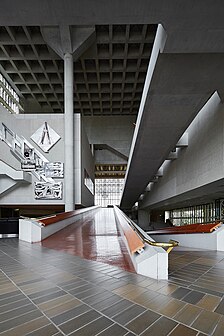
Walter Burley Griffin was an American architect and landscape architect. He designed Canberra, Australia's capital city, the New South Wales towns of Griffith and Leeton, and the Sydney suburb of Castlecrag.

The National Gallery of Australia (NGA), formerly the Australian National Gallery, is the national art museum of Australia as well as one of the largest art museums in Australia, holding more than 166,000 works of art. Located in Canberra in the Australian Capital Territory, it was established in 1967 by the Australian Government as a national public art museum. As of 2022 it is under the directorship of Nick Mitzevich.
Romaldo "Aldo" Giurgola AO was an Italian academic, architect, professor, and author. Giurgola was born in Rome, Italy in 1920. After service in the Italian armed forces during World War II, he was educated at the Sapienza University of Rome. He studied architecture at the University of Rome, completing the equivalent of a B.Arch. with honors in 1949. That same year, he moved to the United States and received a master's degree in architecture from Columbia University. In 1954, Giurgola accepted a position as an assistant professor of architecture at the University of Pennsylvania. Shortly thereafter, Giurgola formed Mitchell/Giurgola Architects in Philadelphia with Ehrman B. Mitchell in 1958. In 1966, Giurgola became chair of the Columbia University School of Architecture and Planning in New York City, where he opened a second office of the firm. In 1980 under Giurgola's direction, the firm won an international competition to design a new Australian parliament building. Giurgola moved to Canberra, Australia to oversee the project. In 1989, after its completion and official opening in 1988, the Parliament House was recognised with the top award for public architecture in Australia.

Dee Why is a coastal suburb of northern Sydney, in the state of New South Wales, Australia, 18 kilometres north-east of the Sydney central business district. It is the administrative centre of the local government area of Northern Beaches Council and, along with Brookvale, is considered to be the main centre of the Northern Beaches region.

The Australian Institute of Architects, officially the Royal Australian Institute of Architects, is Australia's professional body for architects. Its members use the post-nominals FRAIA (Fellow) and RAIA. The Institute supports 14,000 members across Australia, including 550 Australian members who are based in architectural roles across 40 countries outside Australia. SONA is the national student-membership body of the Australian Institute of Architects. EmAGN represents architectural professionals within 15 years of graduation, as part of the Australian Institute of Architects.
Colin Frederick Madigan AO was an Australian architect. He is best known for designing the National Gallery of Australia in Canberra.
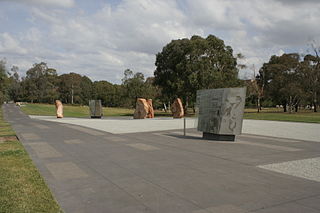
Reconciliation Place is an urban landscape design in the Parliamentary Triangle Canberra, Australia dedicated to reconciliation between Australia's Indigenous peoples and the mainly European settler population. Reconciliation Place was opened by Prime Minister John Howard in 2002.
Andrew Andersons is an Australian architect. Buildings he has designed include various extensions to art museums, a number of theatres and concert halls as well as public, commercial and residential buildings.
Mosman Library is a public library service provided by Mosman Municipal Council. It is located in Mosman, a suburb of Sydney, New South Wales.
Robert Raymond (Bob) Woodward was an Australian architect who gained widespread recognition for his innovative fountain designs.
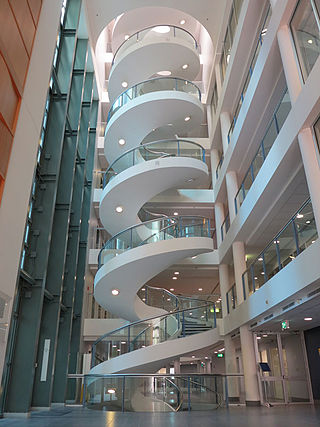
Kenneth Frank Charles Woolley, BArch, Hon DSc Arch Sydney LFRAIA, FTSE, was an Australian architect. In a career spanning 60 years, he is best known for his contributions to project housing with Pettit and Sevitt, four time Wilkinson Award-winning architect, including three times for his own house, the first being the 1962 Woolley House in Mosman, and his longstanding partnership with Sydney Ancher and Bryce Mortlock. He is regarded as being a prominent figure in the development of the Sydney School movement and Australian vernacular building.
Peter Neil Muller AO was an Australian architect with works in New South Wales, Victoria, Adelaide, Bali, and Lombok.
Bunning and Madden is an Australian architecture and urban planning firm based in Canberra and Sydney. The firm was founded by Walter Bunning in 1945 in Sydney. The firm's most notable commission was the design of the National Library of Australia and the firm was most prominent between 1955 and 1970s.

The Warringah Civic Centre is a landmark civic building in Dee Why, a suburb of Sydney. It stands in the centre of Dee Why, along Pittwater Road. Designed in the Brutalist style by Christopher Kringas and Colin Madigan, it replaced the Warringah Shire Hall, a 1923 building also on Pittwater Road but in Brookvale opposite Brookvale Oval. The Civic Centre was the seat of Warringah Council from its opening on 1 September 1973 to 12 May 2016, when it became a seat of the new Northern Beaches Council.

Feiko Bouman is a Dutch Australian architect and author, best known for his outback museum, The Australian Stockman’s Hall of Fame, Longreach Queensland. The building was opened by Queen Elizabeth in 1988.

The MLC Building is a landmark modernist skyscraper in the central business district of North Sydney, on a block bounded by Miller Street, Denison Street and Mount Street. Planned in 1954 and completed in 1957, the complex was designed in the modernist Post-war International style by architects, Bates, Smart & McCutcheon. Its completion marked the appearance of the first high-rise office block in North Sydney and the first use of curtain wall design. Built to provide much-needed office space for the Mutual Life & Citizens Assurance Company Limited, the building continues to be primarily-occupied by its original tenants.

The High Court of Australia building is located on the shore of Lake Burley Griffin in Canberra's Parliamentary Triangle. It has been the permanent home of the High Court of Australia since 1980. The High Court building was designed between 1972 and 1974 by the Australian architect Christopher Kringas (1936–1975) – a director of the firm Edwards Madigan Torzillo and Briggs – who is commemorated by a plaque in the public hall.

Peter Brian Hall was an Australian architect active in Sydney and elsewhere from the 1950s to the early 1990s. Schooled in the tenets of modernism his practice was also informed by a strong sense of the importance of function and context in design. During his early years Hall was the recipient of numerous education scholarships and bursaries, most notably a traineeship and then employment with the office of the New South Wales Government Architect, a source of highly creative architecture during the 1960s. However, Hall is best known for completing the Sydney Opera House after the resignation of its original architect, Jørn Utzon, in February 1966. Aged just 34 he was invited by the Government Architect to act as design architect in the newly formed consortium Hall Todd & Littlemore to resolve the issues which had led to Utzon’s resignation, principally the design of all the interiors and the enclosing glass walls of the unfinished building. The Opera House opened in October 1973 and despite its subsequent success as Sydney’s most popular performance venue, understanding of the work of Hall and his team has been coloured by the controversial circumstances of their appointment. For Hall, both personally and professionally, Utzon’s legacy was a poisoned chalice – an unprecedented challenge to complete the building to a standard commensurate with its sublime exterior, but one that brought little recognition during his lifetime.
Alan Porter Nangle was an Australian architect active during the mid-20th century. He worked on many independent school campuses when he become a partner in architectural firms associated with his mentor Henry Budden.

The Sir Roy Grounds Award for Enduring Architecture is an architecture prize presented annually by the Australian Capital Territory (ACT) Chapter of the Australian Institute of Architects (AIA) since 1995. The award recognises significant, long lasting and innovative architecture with usually more than 25 years passed since the completion of construction.
