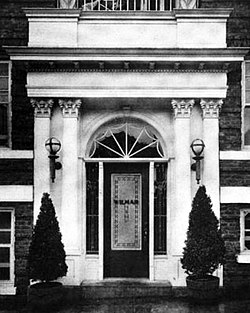History
William Emil Claussen (January 27, 1878 –November 10, 1953) [1] and his brother, Hans Fred Claussen (January 26, 1880 –April 1, 1942), [2] moved from Chicago to Portland in 1908 and formed the architectural firm, Claussen and Claussen. Reasons for the move are speculative, although Portland had sustained a period of record growth from 1890 to 1900 and at the time had the largest area of any city on the Pacific Coast. [3] Moreover, after the Lewis and Clark Centennial Exposition in 1905, Portland experienced another period of rapid growth that placed enormous demands on architects and builders.
Claussen and Claussen took its place among established Portland architectural firms in 1908 and immediately began designing the E.C. Fety Building (demolished) at SW Second and Main Street at a cost of $7,500. [4]
In 1915 the firm submitted plans for a remodel of Portland City Hall that featured a conversion of balcony space above the city council chamber into offices. [5]
In the 1930s, the firm designed several retail outlets for the Fred Meyer company, including the Hollywood location at NE 41st and Sandy that featured innovative roof parking. [6] In the 1920s, businessman Fred Meyer and his wife had lived in a building designed by Claussen and Claussen. [7] Meyer had purchased the Music Box Theater, formerly the Pantages, in 1928 and had hired the firm to redesign the block for office and retail space that would become the Alderway Building. Claussen and Claussen had been able to preserve the steel frame of the Pantages in planning the four-story structure. [8]
Many Claussen and Claussen structures have been demolished to meet the changing needs of the community, for example, the First English Evangelical Church at SE Sixth and Market [9] and the Turnverein building at SW 13th and Madison. [10] And some structures were never built as in the case of the Machinery Building, a $600,000, seven-story industrial proposal bounded by SW First, Ash, Second, and Pine. [11]
The architects worked nonstop until the death of Fred Claussen in 1942, [12] but Claussen and Claussen continued until the death of William Claussen in 1953. [13]
This page is based on this
Wikipedia article Text is available under the
CC BY-SA 4.0 license; additional terms may apply.
Images, videos and audio are available under their respective licenses.
