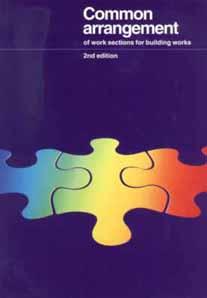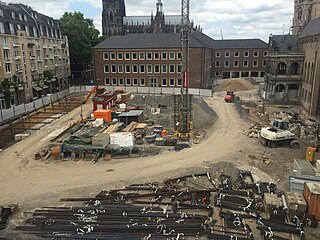Common arrangement of work sections  Front cover of Common arrangement of work sections for building works |
| Author | CPIC |
|---|
| Country | UK |
|---|
| Language | English |
|---|
| Publisher | CPIC |
|---|
Publication date | 1998 |
|---|
| Media type | Print (Paperback) |
|---|
| Pages | 180 |
|---|
| ISBN | 0-9512662-5-X |
|---|
Common Arrangement of Work Sections (CAWS), first published in 1987, is a construction industry working convention in the UK. It was designed to promote standardisation of, and detailed coordination between, bills of quantities and specifications. It is part of an industry-wide initiative to produce coordinated projects information (now managed by the Construction Project Information Committee). CAWS has been used for the arrangement of the National Building Specification, the National Engineering Specification and the Standard Method of Measurement of Building Works (SMM7) (7th ed).
The new edition aligns CAWS with the Unified Classification for the Construction Industry (Uniclass) which was published in 1997.
The Common Arrangement is the authoritative UK classification of work sections for building work, for use in arranging project specifications and bills of quantities. Over 300 work sections are defined in detail to give:
- good coordination between drawings, specifications and bills of quantities
- predictability of location of relevant information
- fewer oversights and discrepancies between documents
- flexibility to the contractor in dividing the project information into work packages.
The classification of work sections is separate from, and complementary to, the classification of other concepts such as building types, elements, construction products and properties/characteristics. Uniclass, published in 1997, is the definitive overall classification tables, one of which is for work sections for buildings, comprising the Common Arrangement group, sub-group and work section headings.

An architect is a person who plans, designs and oversees the construction of buildings. To practice architecture means to provide services in connection with the design of buildings and the space within the site surrounding the buildings that have human occupancy or use as their principal purpose. Etymologically, the term architect derives from the Latin architectus, which derives from the Greek, i.e., chief builder.

British Standards (BS) are the standards produced by the BSI Group which is incorporated under a royal charter and which is formally designated as the national standards body (NSB) for the UK. The BSI Group produces British Standards under the authority of the charter, which lays down as one of the BSI's objectives to:
Set up standards of quality for goods and services, and prepare and promote the general adoption of British Standards and schedules in connection therewith and from time to time to revise, alter and amend such standards and schedules as experience and circumstances require.
Adjudication is the legal process by which an arbiter or judge reviews evidence and argumentation, including legal reasoning set forth by opposing parties or litigants, to come to a decision which determines rights and obligations between the parties involved.

Construction is a general term meaning the art and science of forming objects, systems, or organizations. It comes from the Latin word constructio and Old French construction. To 'construct' is a verb: the act of building, and the noun is construction: how something is built or the nature of its structure.
The Industry Foundation Classes (IFC) is a CAD data exchange data schema intended for description of architectural, building and construction industry data.
The Construction Specifications Institute (CSI) is a United States national association of more than 8,000 construction industry professionals who are experts in building construction and the materials used therein. The institute is dedicated to improving the communication of construction information through a diversified membership base of allied professionals involved in the creation and management of the built environment, continuous development and transformation of standards and formats, education and certification of professionals to improve project delivery processes, and creation of practice tools to assist users throughout the facility life-cycle. The work of CSI is currently focused in three areas being standards and publications, construction industry professional certifications, and continuing education for construction professionals.
MasterFormat is a standard for organizing specifications and other written information for commercial and institutional building projects in the U.S. and Canada. Sometimes referred to as the "Dewey Decimal System" of building construction, MasterFormat is a product of the Construction Specifications Institute (CSI) and Construction Specifications Canada (CSC). It provides a master list of Divisions, and Section numbers with associated titles within each Division, to organize information about a facility’s construction requirements and associated activities.
CAD Standards are a set of guidelines for the way Computer-aided drafting (CAD), or (CADD) Computer Aided Design and Drawing, drawings should appear, to improve productivity and interchange of CAD documents between different offices and CAD programs, especially in architecture and engineering.
Uniclass 2015 is a unified classification system for all sectors of the UK construction industry. It contains consistent tables classifying items of all scales, from entire systems such as a railway to individual product items such as anchor plates, flue liners or LED lamps.

Building information modeling (BIM) is a process involving the generation and management of digital representations of the physical and functional characteristics of places. BIM is supported by various tools, technologies and contracts. Building information models (BIMs) are computer files which can be extracted, exchanged or networked to support decision-making regarding a built asset. BIM software is used by individuals, businesses and government agencies who plan, design, construct, operate and maintain buildings and diverse physical infrastructures, such as water, refuse, electricity, gas, communication utilities, roads, railways, bridges, ports and tunnels.
A bill of quantities is a document used in tendering in the construction industry in which materials, parts, and labor are itemized. It also (ideally) details the terms and conditions of the construction or repair contract and itemizes all work to enable a contractor to price the work for which he or she is bidding. The quantities may be measured in number, area, volume, weight or time. Preparing a bill of quantities requires that the design is complete and a specification has been prepared.
A cost estimate is the approximation of the cost of a program, project, or operation. The cost estimate is the product of the cost estimating process. The cost estimate has a single total value and may have identifiable component values.
A specification often refers to a set of documented requirements to be satisfied by a material, design, product, or service. A specification is often a type of technical standard.
Construction bidding is the process of submitting a proposal (tender) to undertake, or manage the undertaking of a construction project. The process starts with a cost estimate from blueprints and material take offs.

The Construction Project Information Committee is an advisory group, comprising representatives of major UK construction industry institutions, which provides best practice guidance on the content, form and preparation of construction production information, and disseminates this throughout the industry.
Indian Register of Shipping (IRClass) is an internationally recognised, independent ship classification society, founded in India in 1975. It is a public limited company incorporated under Section 25 of the Indian Companies Act 1956 (Section 8 of Indian Companies Act 2013). It is a Non-Profit organisation, Public undertaking and a member of the 12 member International Association of Classification Societies (IACS). It was inducted into IACS along with Croatian Register of Shipping (CRS) and Polish Register of Shipping (PRS).

NBS is a UK-based business providing construction specification information used by architects, engineers and other building professionals to describe the materials, standards and workmanship of a construction project. It was launched in 1973 and its information is now used by over 5000 offices.
Construction Operations Building Information Exchange (COBie) is a United States-originated specification relating to managed asset information including space and equipment. It is closely associated with building information modeling (BIM) approaches to design, construction, and management of built assets.
The following is a glossary of terms relating to construction cost estimating.
A construction contract is a mutual or legally binding agreement between two parties based on policies and conditions recorded in document form. The two parties involved are one or more property owners and one or more contractors. The owner, often referred to as the 'employer' or the 'client', has full authority to decide what type of contract should be used for a specific development to be constructed and to set out the legally-binding terms and conditions in a contractual agreement. A construction contract is an important document as it outlines the scope of work, risks, duration, duties, deliverables and legal rights of both the contractor and the owner.






