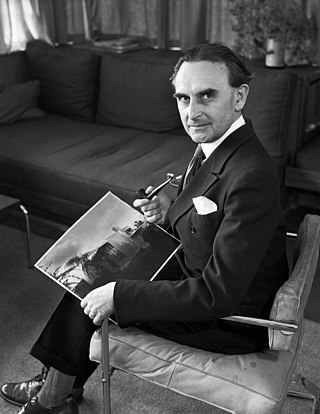
Richard Joseph Neutra was an Austrian-American architect. Living and building for most of his career in Southern California, he came to be considered a prominent and important modernist architect. His most notable works include the Kaufmann Desert House, in Palm Springs, California.

The Case Study Houses were experiments in American residential architecture sponsored by Arts & Architecture magazine, which commissioned major architects of the day, including Richard Neutra, Raphael Soriano, Craig Ellwood, Charles and Ray Eames, Pierre Koenig, Eero Saarinen, A. Quincy Jones, Edward Killingsworth, Rodney Walker, and Ralph Rapson to design and build inexpensive and efficient model homes for the United States residential housing boom caused by the end of World War II and the return of millions of soldiers.
The Von Sternberg House was a house designed by the architect Richard Neutra. With only one bedroom, plus bedrooms for servants, it was built in 1935 at 10000 Tampa Avenue, Northridge, on a plot of 13 acres in California's then-rural San Fernando Valley for the movie director Josef von Sternberg. The house was demolished in 1972 and the land became a housing development. Much of the estate's land had been sold off decades earlier and its final size was four acres.

The Lovell House or Lovell Health House is an International style modernist residence designed and built by Richard Neutra between 1927 and 1929. The home, located at 4616 Dundee Drive in the Los Feliz neighborhood of Los Angeles, California, was built for the physician and naturopath Philip Lovell. It is considered a major monument in architectural history, and was a turning point in Neutra's career.

Mid-century modern (MCM) is a movement in interior design, product design, graphic design, architecture and urban development that was present in all the world, but more popular in North America, Brazil and Europe from roughly 1945 to 1970 during the United States's post-World War II period.
Ernst (Friedrich) Cramer was a Swiss landscape architect and one of the most renowned European garden architects after 1945, who had a strong influence on present-day landscape architecture in Europe.

Westridge School is a highly-ranked independent day school for girls in grades 4-12, with three divisions: Lower, Middle and Upper. Founded in 1913 by architect and educator Mary Lowther Ranney, Westridge is located in Pasadena, California.
Gregory Samuel Ain was an American architect active in the mid-20th century. Working primarily in the Los Angeles area, Ain is best known for bringing elements of modern architecture to lower- and medium-cost housing. He addressed "the common architectural problems of common people".
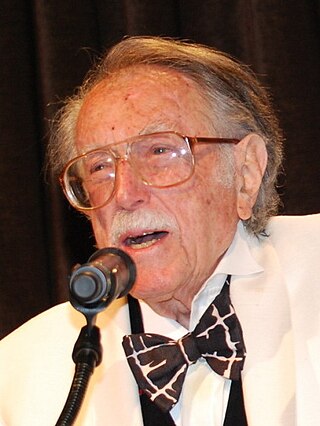
Julius Shulman was an American architectural photographer best known for his photograph "Case Study House #22, Los Angeles, 1960. Pierre Koenig, Architect." The house is also known as the Stahl House. Shulman's photography spread the aesthetic of California's Mid-century modern architecture around the world. Through his many books, exhibits and personal appearances his work ushered in a new appreciation for the movement beginning in the 1990s.
Esther McCoy was an American author and architectural historian who was instrumental in bringing the modern architecture of California to the attention of the world.

The Kaufmann Desert House, or simply the Kaufmann House, is a house in Palm Springs, California, that was designed by architect Richard Neutra in 1946. It was commissioned by Edgar J. Kaufmann, Sr., a businessman who also commissioned Fallingwater by Frank Lloyd Wright.
The Cal Poly Pomona College of Environmental Design is a college part of the California State Polytechnic University, Pomona. The college houses over 1,600 students; making it one of largest environmental design programs in the United States. The college offers bachelor's degrees in five departments, as well as three master's degree programs. It is the only academic unit within the California State University system to be associated with a Pritzker Prize laureate.
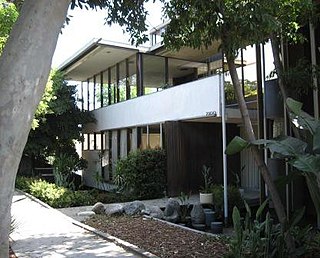
Neutra VDL Studio and Residences, the home of architect Richard Neutra, is located in Los Angeles, California. It is also known as the Neutra Research House, the Van der Leeuw House, the Richard and Dion Neutra VDL Research House II, or the Richard and Dion Neutra VDL Research Houses and Studio. It was designed by Richard Neutra and his son Dion Neutra. The house is currently owned by California State Polytechnic University, Pomona, and is maintained by its College of Environmental Design. The property was added to the National Register of Historic Places in 2009, and was designated as a National Historic Landmark in 2016.
The USC School of Architecture is the architecture school at the University of Southern California. Located in Los Angeles, California, it is one of the university's twenty-two professional schools, offering both undergraduate and graduate degrees in the fields of architecture, building science, landscape architecture and heritage conservation.
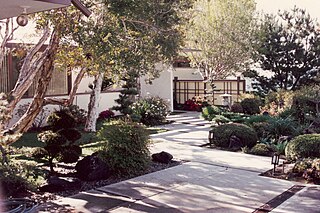
The Clark House is an International-Modernist Style residence designed by American Modernist architect Richard Neutra, and built in 1957 in Pasadena, California, United States.
The Kronish House is a 7,000 square foot villa designed by Richard Neutra in 1955. The house is located on 9439 Sunset Boulevard in Beverly Hills, California in the United States. The house was designed for Herbert and Hazel Kronish.

Greta Magnusson-Grossman was a Swedish furniture designer, interior designer, and architect. She was one of the few female designers to gain prominence during the mid-20th century architectural scene in Los Angeles. Her early exposure to European Modernism deeply influenced her later architectural work, seen as a synthesis of European ideals and the culture and lifestyle of Southern California.
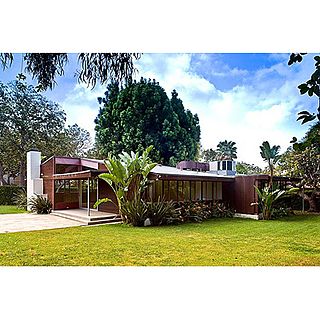
Neutra/Maxwell House, referred to as the Maxwell House, is a Los Angeles Historic-Cultural Monument located in Angelino Heights, Los Angeles, California. It is a 1,200-square-foot (110 m2) Mid-Century modern house built c.1941, designed by Richard Neutra. It was relocated in 2008 from its original location at 475 North Bowling Green Way in Brentwood, Los Angeles thanks to the efforts of Barbara Behm. The Charles and Sybil Maxwell House was designed and built by Neutra for the two musicians, she a violinist and he a composer, who wanted "acoustically suitable living quarters" on a budget of $6,750. Her practice room is farthest away from the composers study. There is a nice integration of sloping and flat roofs with the introduction of a glass triangle into the redwood siding. It was with this project that Neutra first experimented with the peaked roof and triangular glazed gable openings that later became a trademark of the firm when pitched roofs were mandated by city building codes. Further, this design element profoundly influenced the design of American suburban architecture in the 1950s and 60's.
The Albert Lewin House at 512-514 Palisades Beach Road in Santa Monica, California was designed by the Modernist architects Richard Neutra and Peter Pfisterer for the film producer Albert Lewin and built in 1938. It was built by Frank A. Hellenthal. It is 5400 sq ft in size. Lewin was familiar with Neutra's work from his designs for the Von Sternberg House and the nearby Sten Frenke House. The house is clad in white stucco and situated on a long and narrow plot on the beach near the Santa Monica Pier. An elliptical living room is a prominent feature on the ground floor, above it is a balcony accessed from the upstairs bedrooms. The living and dining rooms are situated on the first floor.
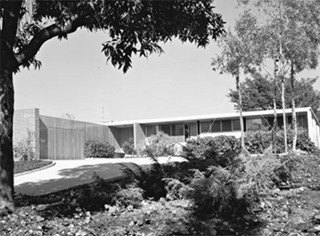
The Ellwood Zimmerman House was an iconic mid-century modern house designed by Craig Ellwood built in Brentwood, Los Angeles, California in 1950. The architecturally-significant house was demolished in 2024, which drew criticism in the international press.













