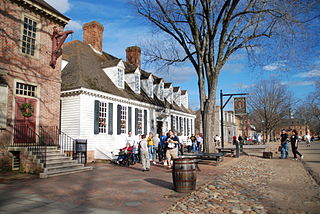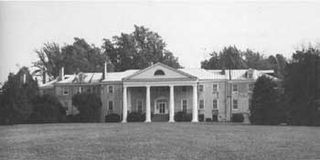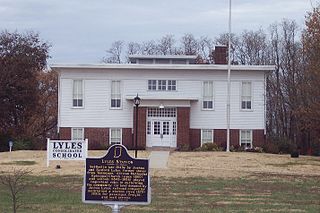
Catlettsburg is a home rule-class city in and the county seat of Boyd County, Kentucky, United States. The city population was 1,780 at the 2020 census. It is part of the Huntington–Ashland metropolitan area.

Colonial Williamsburg is a living-history museum and private foundation presenting a part of the historic district in the city of Williamsburg, Virginia. Its 301-acre (122 ha) historic area includes several hundred restored or recreated buildings from the 18th century, when the city was the capital of the Colony of Virginia; 17th-century, 19th-century, and Colonial Revival structures; and more recent reconstructions. The historic area includes three main thoroughfares and their connecting side streets that attempt to suggest the atmosphere and the circumstances of 18th-century Americans. Costumed employees work and dress as people did in the era, sometimes using colonial grammar and diction.

The Avery Coonley House, also known as the Coonley House or Coonley Estate was designed by architect Frank Lloyd Wright. Constructed 1908–12, this is a residential estate of several buildings built on the banks of the Des Plaines River in Riverside, Illinois, a suburb of Chicago. It is itself a National Historic Landmark and is included in another National Historic Landmark, the Riverside Historic District.

Unity Temple is a Unitarian Universalist church in Oak Park, Illinois, and the home of the Unity Temple Unitarian Universalist Congregation. It was designed by the American architect Frank Lloyd Wright, and built between 1905 and 1908. Unity Temple is considered to be one of Wright's most important structures dating from the first decade of the twentieth century. Because of its consolidation of aesthetic intent and structure through use of a single material, reinforced concrete, Unity Temple is considered by many architects to be the first modern building in the world. This idea became of central importance to the modern architects who followed Wright, such as Ludwig Mies van der Rohe, and even the post-modernists, such as Frank Gehry. In 2019, along with seven other buildings designed by Wright in the 20th century, Unity Temple was added to the UNESCO World Heritage List.

The Jefferson Market Branch of the New York Public Library, once known as the Jefferson Market Courthouse, is a National Historic Landmark located at 425 Avenue of the Americas, on the southwest corner of West 10th Street, in Greenwich Village, Manhattan, New York City, on a triangular plot formed by Greenwich Avenue and West 10th Street. It was originally built as the Third Judicial District Courthouse from 1874 to 1877, and was designed by architect Frederick Clarke Withers of the firm of Vaux and Withers.

James Madison's Montpelier, located in Orange County, Virginia, was the plantation house of the Madison family, including Founding Father and fourth president of the United States James Madison and his wife, Dolley. The 2,650-acre (10.7 km2) property is open seven days a week with the mission of engaging the public with the enduring legacy of Madison's most powerful idea: government by the people.

The Johnston–Felton–Hay House, often abbreviated Hay House, is a historic residence at 934 Georgia Avenue in Macon, Georgia. Built between 1855 and 1859 by William Butler Johnston and his wife Anne Tracy Johnston in the Italian Renaissance Revival style, the house has been called the "Palace of the South." The mansion sits atop Coleman Hill on Georgia Avenue in downtown Macon, near the Walter F. George School of Law, part of Mercer University. It was designated a National Historic Landmark in 1973 for its architectural uniqueness.

The Dana–Thomas House is a home in Prairie School style designed by architect Frank Lloyd Wright. Built 1902–04 for patron Susan Lawrence Dana, it is located along East Lawrence Avenue in Springfield, Illinois. The home reflects the mutual affection of the patron and the architect for organic architecture, the relatively flat landscape of the U.S. state of Illinois, and the Japanese aesthetic as expressed in Japanese prints.

The Marquette Building, completed in 1895, is a Chicago landmark that was built by the George A. Fuller Company and designed by architects Holabird & Roche. The building is currently owned by the John D. and Catherine T. MacArthur Foundation. It is located in the community area known as the "Loop" in Cook County, Illinois, United States.

Chana School is a Registered Historic Place in Ogle County, Illinois, in the county seat of Oregon, Illinois. One of six Oregon sites listed on the Register, the school is an oddly shaped, two-room schoolhouse which has been moved from its original location. Chana School joined the Register in 2005 as an education museum.

Lyles Consolidated School is a historic school in Lyles Station, Indiana. The third school to be located in Lyles Station, it was opened in 1919 and used until 1958. Abandoned for nearly forty years, it had deteriorated almost to the point of total collapse by 1997. The Lyles Station Historic Preservation Corporation was founded in June 1997, to preserve and promote the history of the Lyles Station community. Its major project was restoration of the schoolhouse, intending to use it as a living history museum to educate others both about Lyles Station's history and the daily school routine in the early twentieth century. The school was listed on the National Register of Historic Places in 1999. Restoration of the site was completed in 2003.

The Cathedral of Saint Joseph of Wheeling or Saint Joseph's Cathedral is the seat of the bishop of the Catholic Diocese of Wheeling-Charleston. In addition to being the seat of the bishop, the cathedral is home to the oldest congregation in the city of Wheeling, West Virginia. The cathedral is a contributing property to the East Wheeling Historic District on the National Register of Historic Places.

St. Ann & the Holy Trinity Church is a historic Episcopal church located at the corner of Montague and Clinton streets in the Brooklyn Heights neighborhood of Brooklyn, New York City. It is the co-cathedral of the Episcopal Diocese of Long Island.

Menokin, also known as Francis Lightfoot Lee House, was the plantation of Francis Lightfoot Lee near Warsaw, Virginia, built for him by his wife's father, John Tayloe II, of nearby Mount Airy. Lee, a Founding Father, was a signer of the United States Declaration of Independence. Menokin was declared a National Historic Landmark in 1971.

The Campbell House Museum opened on February 6, 1943, and is in the Greater St. Louis area, in the U.S. state of Missouri. The museum was documented as part of the Historic American Buildings Survey between 1936 and 1941, designated a City of St. Louis Landmark in 1946, listed on the National Register of Historic Places in 1977, and became a National Trust for Historic Preservation Save America's Treasures project in 2000. The museum is owned and operated by the Campbell House Foundation, Inc. a 501(c)(3) non-profit organization.

The Vardy Community School was a Presbyterian mission school established in the Vardy community of Hancock County, Tennessee, United States, in the late-19th and early-20th centuries. At the time of its founding, the school was the only institution providing primary education to children of the multi-racial Melungeon communities, who lived in the remote mountainous areas along the Tennessee-Virginia border.

St. Aloysius Catholic Church is a historic Roman Catholic church in Carthagena, an unincorporated community in Marion Township, Mercer County, Ohio, United States. Built in the late nineteenth century, it remains the home of an active parish, and it has been designated a historic site because of its well-preserved architecture.

John Mercer Langston School is an historic structure located in the Truxton Circle neighborhood in Washington, D.C. The two-story brick building was designed by Appleton P. Clark, Jr. The structure was completed in 1902. It was listed on the National Register of Historic Places in 2013.

Jericho School is a historic one-room school building located at Ruther Glen, Caroline County, Virginia.

Mountain View Officers' Club, built in 1942, is a historic structure that originally served as an officers' club for African American soldiers stationed at Fort Huachuca, Arizona. It was long vacant, but was listed on the National Register of Historic Places in 2017 and there have been plans for its renovation.






















