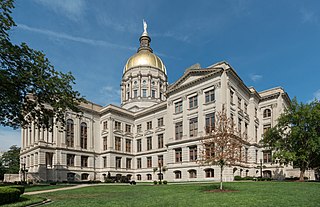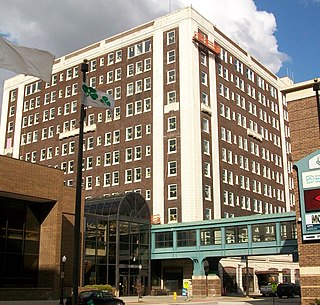
The Georgia State Capitol is an architecturally and historically significant building in Atlanta, Georgia, United States. The building has been named a National Historic Landmark which is listed on the National Register of Historic Places. As the primary office building of Georgia's government, the capitol houses the offices of the governor, lieutenant governor, and secretary of state on the second floor, chambers in which the General Assembly, consisting of the Georgia State Senate and Georgia House of Representatives, meets annually from January to April. The fourth floor houses visitors' galleries overlooking the legislative chambers and a museum located near the rotunda in which a statue of Miss Freedom caps the dome.

Quincy Market is a historic building near Faneuil Hall in downtown Boston, Massachusetts. It was constructed between 1824 and 1826 and named in honor of mayor Josiah Quincy, who organized its construction without any tax or debt. The market is a designated National Historic Landmark and a designated Boston Landmark in 1996, significant as one of the largest market complexes built in the United States in the first half of the 19th century. According to the National Park Service, some of Boston's early slave auctions took place near what is now Quincy Market.

The San Francisco Ferry Building is a terminal for ferries that travel across the San Francisco Bay, a food hall and an office building. It is located on The Embarcadero in San Francisco, California and is served by Golden Gate Ferry and San Francisco Bay Ferry routes.

The Metropolitan Life Insurance Company Tower, is a skyscraper occupying a full block in the Flatiron District of Manhattan in New York City. The building is composed of two sections: a 700-foot-tall (210 m) tower at the northwest corner of the block, at Madison Avenue and 24th Street, and a shorter east wing occupying the remainder of the block bounded by Madison Avenue, Park Avenue South, 23rd Street, and 24th Street. The South Building, along with the North Building directly across 24th Street, comprises the Metropolitan Home Office Complex, which originally served as the headquarters of the Metropolitan Life Insurance Company.

The Indiana Statehouse is the state capitol building of the U.S. state of Indiana. It houses the Indiana General Assembly, the office of the Governor of Indiana, the Indiana Supreme Court, and other state officials. The Statehouse is located in the capital city of Indianapolis at 200 West Washington Street. Built in 1888, it is the fifth building to house the state government.

The New York State Capitol, the seat of the New York state government, is located in Albany, the capital city of the U.S. state of New York. The capitol building is part of the Empire State Plaza complex on State Street in Capitol Park. Housing the New York State Legislature, the building was completed in 1899 at a cost of US$25 million, making it the most expensive government building of its time. It was listed on the National Register of Historic Places in 1971, then included as a contributing property when the Lafayette Park Historic District was listed in 1978. The New York State Capitol was declared a National Historic Landmark in 1979.

The Miami-Dade County Courthouse, formerly known as the Dade County Courthouse, is a historic courthouse and skyscraper located at 73 West Flagler Street in Miami, Florida. Constructed over four years (1925–28), it was added to the U.S. National Register of Historic Places on January 4, 1989. The building is 361 feet tall with 28 floors. When it was built, it was the tallest building in both the city of Miami and state of Florida.

The Cary Building is a commercial building located at 229 Gratiot Avenue in Downtown Detroit. It was listed on the National Register of Historic Places in 1983.

The Lincoln Building, also known as One Union Square West, is a Neo-Romanesque building at 1 Union Square West in the Union Square neighborhood of Manhattan in New York City. It is located at the northwest corner of Union Square West's intersection with 14th Street. Erected in 1889–1890 to a design by R. H. Robertson, it has a facade of masonry with terracotta detailing, and contains an interior structural system made of metal. The Lincoln Building was listed on the National Register of Historic Places in 1983, and is also a New York City Landmark.

The Alexandria City Hall also known as the Alexandria Market House & City Hall, in Alexandria, Virginia, is a building built in 1871 and designed by Adolph Cluss. It was listed on the U.S. National Register of Historic Places in 1984. The site was originally a market from 1749 and courthouse from 1752. A new building was constructed in 1817 but after an extensive fire in 1871 it was rebuilt as a replica of the former building.

The James R. Browning U.S. Court of Appeals Building is a historic post office and courthouse building located at San Francisco, California. It is a courthouse for the United States Court of Appeals for the Ninth Circuit. Completed in 1905 as the U.S. Courthouse and Post Office, it was intended to represent the affluence and increasing importance of the United States as it became a world power. The building survived both the 1906 San Francisco earthquake and the 1989 Loma Prieta earthquake.

The United States Courthouse, also known as the Federal Building, is a historic building located in Davenport, Iowa, United States. It has historically housed a post office, courthouse, and other offices of the United States government. The building now serves only as a federal courthouse, housing operations of the eastern division of the United States District Court for the Southern District of Iowa. In 2018, the operations of the Rock Island division of the United States District Court for the Central District of Illinois were also moved there.

The United States Custom House is a historic custom house at 312 Fore Street in downtown Portland, Maine. It was built from 1867–1872 to house offices of the United States Customs Service, and was listed on the National Register of Historic Places in 1973.

The Federal Building and Post Office is a historic main post office, courthouse, and Federal office building in Brooklyn, New York. The original building was the Brooklyn General Post Office, and is now the Downtown Brooklyn Station, and the north addition is the courthouse for the United States Bankruptcy Court for the Eastern District of New York, and is across the street from and in the jurisdiction of the main courthouse of the United States District Court for the Eastern District of New York, the Theodore Roosevelt Federal Courthouse. It also houses offices for the United States Attorney, In 2009, the United States Congress enacted legislation renaming the building the Conrad B. Duberstein United States Bankruptcy Courthouse, in honor of chief bankruptcy judge Conrad B. Duberstein.

The Crescent Warehouse Historic District is a 10.5-acre (4.2 ha) historic district in Downtown Davenport, Iowa, United States. The district is a collection of multi-story brick structures that formerly housed warehouses and factories. Most of the buildings have been converted into loft apartments. The district was listed on the National Register of Historic Places in 2003.

The Hotel Blackhawk is an eleven-story brick and terra cotta building located in Downtown Davenport, Iowa, United States. It is a Marriott Autograph Collection property.

The Kahl Building is an historic building located in Downtown Davenport, Iowa, United States. It was listed on the National Register of Historic Places in 1983. In 2020 it was included as a contributing property in the Davenport Downtown Commercial Historic District. The building also includes the Capitol Theatre.

The Forrest Block is an historic building located in downtown Davenport, Iowa, United States. It was individually listed on the National Register of Historic Places in 1983. In 2020 it was included as a contributing property in the Davenport Downtown Commercial Historic District.

Mayer Red Brick Schoolhouse is a building in Mayer, Arizona. It was listed on the U.S. National Register of Historic Places in 2004. It is considered the longest used schoolhouse in Arizona, having been in operation for over eighty years. Due to its physical mass and prominent hillside location, it is "the most visible and identifiable building" in the small unincorporated town and the town's largest building.

The Dunlap Building is a historic commercial building at 967 Elm Street in downtown Manchester, New Hampshire. It is a large five-story brick building occupying a corner lot on Manchester's principal commercial street. It was built in 1879 as a four-story building, and extensively rebuilt in 1908, when the fifth story was added. The first floor is lined by storefronts on both Elm and Amherst Streets. The second through fourth floors of the Elm Street facade are three bays wide, the bays divided by pilasters. Separate pilasters separate the bays on the top floor. The original second-floor windows were replaced in 1908 by large plate-glass windows. The third-floor windows have a segmented-arch top and the original 1879 window surrounds, although the windows themselves have been replaced by modern sash windows. The windows on the upper two floors are in rectangular openings with granite sills. The Amherst Street facade is also divided by pilasters and has similar window treatments, although a number of the second-floor windows have been partially bricked over.






















