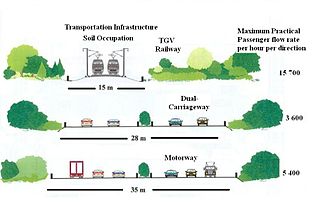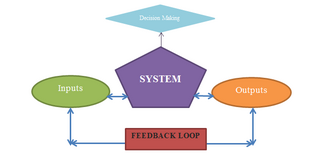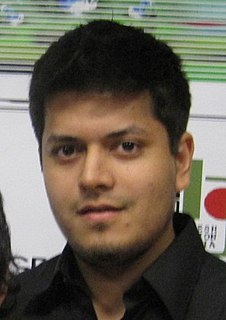
An architect is a person who plans, designs and oversees the construction of buildings. To practice architecture means to provide services in connection with the design of buildings and the space within the site surrounding the buildings that have human occupancy or use as their principal purpose. Etymologically, the term architect derives from the Latin architectus, which derives from the Greek, i.e., chief builder.
Arthur Charles Erickson was a Canadian architect and urban planner. He studied Engineering at the University of British Columbia and, in 1950, received his B.Arch. (Honours) from McGill University. He is known as Canada's most influential architect and was the only Canadian architect to win the American Institute of Architects AIA Gold Medal. When told of Erickson's award, Philip Johnson said, "Arthur Erickson is by far the greatest architect in Canada, and he may be the greatest on this continent."

Green building refers to both a structure and the application of processes that are environmentally responsible and resource-efficient throughout a building's life-cycle: from planning to design, construction, operation, maintenance, renovation, and demolition. This requires close cooperation of the contractor, the architects, the engineers, and the client at all project stages. The Green Building practice expands and complements the classical building design concerns of economy, utility, durability, and comfort. In doing so, the three dimensions of sustainability, i.e., planet, people and profit across the entire supply chain need to be considered.

Sustainable urban infrastructure expands on the concept of urban infrastructure by adding the sustainability element with the expectation of improved and more resilient urban development. In the construction and physical and organizational structures that enable cities to function, sustainability also aims to meet the needs of the present generation without compromising the capabilities of the future generations.

The sustainable city, eco-city, or green city is a city designed with consideration for social, economic, environmental impact, and resilient habitat for existing populations, without compromising the ability of future generations to experience the same. The UN Sustainable Development Goal 11 defines sustainable cities as those that are dedicated to achieving green sustainability, social sustainability and economic sustainability. They are committed to doing so by enabling opportunities for all through a design focused on inclusivity as well as maintaining a sustainable economic growth. The focus also includes minimizing required inputs of energy, water, and food, and drastically reducing waste, output of heat, air pollution – CO2, methane, and water pollution. Richard Register first coined the term ecocity in his 1987 book Ecocity Berkeley: Building Cities for a Healthy Future, where he offers innovative city planning solutions that would work anywhere. Other leading figures who envisioned sustainable cities are architect Paul F Downton, who later founded the company Ecopolis Pty Ltd, as well as authors Timothy Beatley and Steffen Lehmann, who have written extensively on the subject. The field of industrial ecology is sometimes used in planning these cities.

Sustainable landscape architecture is a category of sustainable design concerned with the planning and design of the built and natural environments.
Winter City or Winter Cities is a concept for communities in northern latitudes that encourages them to plan their transportation systems, buildings, and recreation project around the idea of using their infrastructure during all four seasons, rather than just two seasons.
DIALOG is a Canadian architectural, engineering, interior design and planning firm. It operates as a single company, with studios in Vancouver, Calgary, Edmonton, Toronto, San Francisco and Oakland.
The 2030 Challenge is an initiative by Edward Mazria and Architecture 2030 to make all new buildings and renovations carbon-neutral by the year 2030 to avoid the catastrophic effects of climate change caused by the building sector. Buildings, construction, and operational activities generate nearly 40% of annual Greenhouse Gas (GHG) emissions, consequently, there is a larger scope to stabilize and reverse emissions in this sector, in order to avoid increased global warming to reach a tipping point. Therefore, instead of seeing it as a trying issue, Architecture 2030, a non-profit organization, strives to beat the woes of climate change by implementing energy-efficient planning and design.

Regenerative design is a process-oriented whole systems approach to design. The term "regenerative" describes processes that restore, renew or revitalize their own sources of energy and materials. Regenerative design uses whole systems thinking to create resilient and equitable systems that integrate the needs of society with the integrity of nature.
Environmentally sustainable design is the philosophy of designing physical objects, the built environment, and services to comply with the principles of ecological sustainability and also aimed at improving the health and comfortability of occupants in a building. Sustainable design seeks to reduce negative impacts on the environment, the health and well-being of building occupants, thereby improving building performance. The basic objectives of sustainability are to reduce the consumption of non-renewable resources, minimize waste, and create healthy, productive environments.

Kate Orff, RLA, FASLA, is the founding principal of SCAPE, a design-driven landscape architecture and urban design studio based in New York. She also is the director the Urban Design Program (MSAUD) at Columbia University's Graduate School of Architecture, Planning and Preservation and co-director of the Center for Resilient Cities and Landscapes. Orff is the first landscape architect to receive a MacArthur Fellowship.
Bangladesh is one of the most vulnerable nations in the world due to climate change. As the ninth most populous country and twelfth most densely populated countries in the world, its rising population and limited land space have put tremendous strains on the urban ecosystem. The capital of Dhaka itself underwent severe transformations in recent years to catch up the increased rate of urbanisation. This change was paralleled by a boom in the real estate, construction and housing industry. According to United Nations Population Fund (UNFPA), Dhaka is one of the most polluted cities in the world.

Sahibzada Sanwar Azam Sunny is a Bangladeshi-born artist, environmental activist and social entrepreneur. He is a columnist for The Daily Star and a blogger. He became fluent in multiple languages and is one of the youngest artists to have a solo exhibition at the National Art Gallery with work in permanent collection at the Liberation War Museum. He finished four years of American high school in eight months with honours and was a college senior by the age of eighteen, teaching university courses in engineering at the age of 21.

Philip Enquist, FAIA is a partner in the Chicago office of Skidmore, Owings & Merrill in charge of Urban Design & Planning. He is a Fellow of the American Institute of Architects.

In the fields of engineering and construction, resilience is the ability to absorb or avoid damage without suffering complete failure and is an objective of design, maintenance and restoration for buildings and infrastructure, as well as communities. A more comprehensive definition is that it is the ability to respond, absorb, and adapt to, as well as recover in a disruptive event. A resilient structure/system/community is expected to be able to resist to an extreme event with minimal damages and functionality disruptions during the event; after the event, it should be able to rapidly recovery its functionality similar to or even better than the pre-event level.

The Federal Public Building is an eleven-storey Art Deco building in downtown Edmonton, Alberta. Built with granite and Tyndall stone, the building is located in the northeast corner of the Alberta Legislature grounds, overlooking the Capital Plaza. It hosts provincial government employees and Members of the Legislative Assembly (MLA), and is considered one of Edmonton's most significant modern buildings.

The Calgary Central Library, also known as the Calgary New Central Library (NCL), is a public library in Calgary, Alberta, Canada, and the flagship branch of the Calgary Public Library system. The building is located in the Downtown East Village neighborhood and opened on November 1, 2018, replacing an earlier central branch built in the 1960s in Downtown Calgary.
Gavin Affleck, FRAIC, is a Canadian architect known for the design of cultural institutions and public spaces. He is the founding partner of the Montreal firm Affleck de la Riva alongside Richard de la Riva, and is the son of architect and Arcop founder Ray Affleck. Affleck is an elected Fellow of the Royal Architectural Institute of Canada (FRAIC), a member of the Quebec Order of Architects (OAQ) and the Ontario Association of Architects (OOA), as well as a LEED-certified architect.
Michael Green is a Canadian architect, co-founder of Michael Green Architecture which he leads with firm partner Natalie Telewiak, and an author of books on mass timber construction. The Case for Tall Wood Buildings is a case study on using materials such as cross-laminated timber panels and engineered glulam wood beams to build skyscrapers as tall as 30 storeys, originally prepared in 2012 by Green, Equilibrium Consulting, LMDG Ltd. and BTY Group. Green also coauthored Tall Wood Buildings: Design, Construction and Performance, which was published by Birkhäuser in 2017. In March 2020, Birkhäuser published the second and expanded edition of this book. In 2013, Green gave a TED talk titled “Why we should build Wooden Skyscrapers’. In 2014, Green received an honorary doctorate degree from the University of Northern British Columbia.











