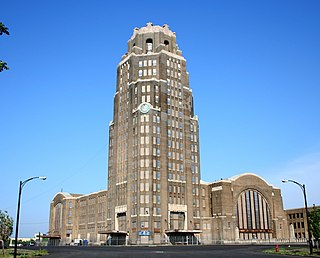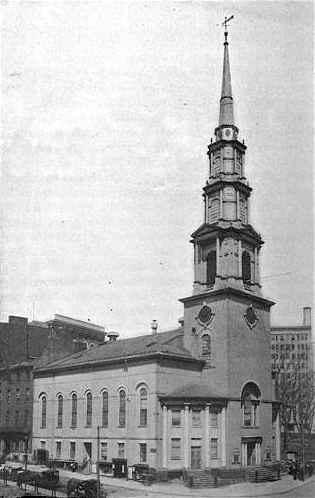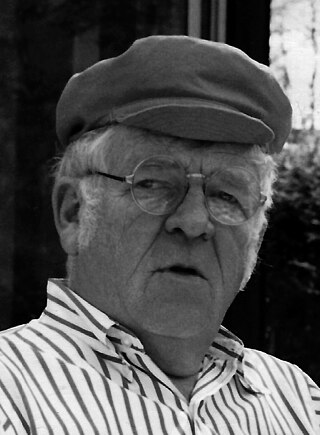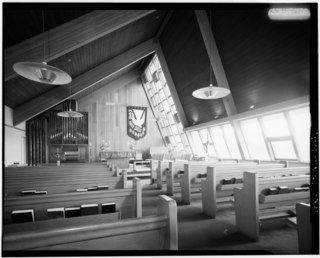
An architect is a person who plans, designs and oversees the construction of buildings. To practice architecture means to provide services in connection with the design of buildings and the space within the site surrounding the buildings that have human occupancy or use as their principal purpose. Etymologically, the term architect derives from the Latin architectus, which derives from the Greek, i.e., chief builder.
Will Bruder is an American architect.

David Heymann is an American architect, writer, and educator. Heymann is most known for his 1988 design of an environmentally friendly house for then Governor of Texas George W. Bush and Laura Bush for their Prairie Chapel Ranch near Crawford, Texas. Heymann is a contributing writer for Places Journal. In 2014 he published a book of short stories, My Beautiful City Austin, which has been included on several lists of best literature about Austin, Texas. He is currently the Harwell Hamilton Harris Regents Professor at University of Texas at Austin School of Architecture.
Weiss/Manfredi is a multidisciplinary New York City-based design practice that combines landscape, architecture, infrastructure, and art. The firm's notable projects include the Seattle Art Museum's Olympic Sculpture Park, the Brooklyn Botanic Garden Visitor Center, the Tata Innovation Center at Cornell Tech, the Singh Center for Nanotechnology at the University of Pennsylvania, the Museum of the Earth, the Embassy of the United States, New Delhi, and Hunter's Point South Waterfront Park.
Edward Mazria is an American architect, author and educator. He is a graduate of Lafayette High School, played basketball in high school and in college at Pratt Institute in Brooklyn, New York, and was drafted by the New York Knickerbockers in 1962. After receiving his Bachelor of Architecture Degree from the Pratt Institute in 1963 he spent two years as an architect in the Peace Corps in Arequipa, Peru. He later worked with the firm of Edward Larrabee Barnes in New York before completing his master's degree and beginning a teaching and research career at the University of New Mexico in 1973.
The passive solar design of buildings includes consideration of their orientation to the sun and their thermal mass, factors which have been incorporated to a greater or lesser extent in vernacular architecture for thousands of years. Ancient Greeks, Romans, and Chinese were the first to refine and develop the basic principles of passive solar design, but European technological advances were largely abandoned after the Fall of Rome. It was not until the 20th century that interest in the principles of passive solar design had a resurgence in Europe and the U.S.A., with architects such as George F. Keck and Frank Lloyd Wright. In the 21st century, worldwide endeavours to reduce power consumption have kept the interest in passive solar technology alive.

Peter L. Gluck is principal of GLUCK+, an architecture firm based in New York City since 1972. A monograph of his work, The Modern Impulse, was published by ORO Editions in 2008. Gluck has designed buildings ranging from structures such as hotels, schools, university buildings and affordable housing to churches, homes, corporate interiors and historic restorations. Many of his projects regularly win national and international design awards and have been published in architectural journals and books in many countries. Gluck's sons are architect Thomas Gluck and director Will Gluck.

Kevin Kennon is an American architect. Kennon is the Director of the Institute for Architecture and Urban Studies and is a founding principal of United Architects, a finalist in the prestigious 2002 World Trade Center Design Competition organized by the Lower Manhattan Development Corporation.
KieranTimberlake is an American architecture firm founded by Stephen Kieran and James Timberlake in Philadelphia. The firm espouses a philosophy of sustainable design, collaborative design, and in-depth research. They have also shown an interest in prefabrication, new technologies and integrating architecture with the actual activities to take place in the buildings they design, especially using "teaching" design elements in schools. Their interest in productions and craft led them to team up with DuPont to develop Smartwrap, a laminated polymer film that can support thin interstitial films, including photovoltaics, OLEDs, polarizing or UV screens, etc.

Alfred T. Fellheimer was an American architect. He began his career with Reed & Stem, where he was lead architect for Grand Central Terminal. Beginning in 1928, his firm Fellheimer & Wagner designed Cincinnati Union Terminal.

Lawrence Scarpa is an American architect based in Los Angeles, California. He used conventional materials in unexpected ways and is considered a pioneer and leader in the field of sustainable design.

Peter Banner was an English-born architect and builder who designed the Park Street Church in Boston, Massachusetts, and other buildings in New England in the early 19th century.
David Coleman, FAIA, is an American architect based in Seattle, WA. David was born in New York and studied fine arts and environmental design at Pratt Institute before taking up architecture at the Rhode Island School of Design. He completed his studies at the Royal Danish Academy of Fine Arts, School of Architecture. He founded David Coleman Architecture in 1986. In 2011 David was elected to the American Institute of Architects College of Fellows.
John Ronan is an American architect, designer and educator based in Chicago, in the United States. John Ronan FAIA is founding principal of John Ronan Architects in Chicago, founded in 1999.

Simons Architects (SA) is a fifteen-person architecture, design, and planning firm located in Portland, Maine.

The Hiss Residence is a mid-century modern home designed by architect, Paul Rudolph. Built as the show home for Sarasota's Lido Shores neighborhood in 1953, the structure blends international style modernism with indigenous tropical design. It is among the preeminent works of the Sarasota School of Architecture and considered “one of the most remarkable homes of the twentieth century.”
Kliment Halsband Architects (KHA) was founded in New York City in 1972 by Robert Kliment and Frances Halsband. The New York City based firm is known for their architecture, master planning, interior design, adaptive reuse, historic preservation and transformation of institutional buildings. KHA's work expertise includes cultural, educational, governmental, and most recently healthcare buildings.
John Paul Eberhard FAIA was an American research architect and academic. He was the 2003 recipient of the Latrobe Prize.

Jules Gregory was an award-winning American architect and innovative urban planner who worked in the mid-twentieth-century modern era from Princeton, New Jersey for most of his career.

Edwin Butler Crittenden (1915-2015) was an American architect practicing in Anchorage, Alaska. Referred to later in life as the "dean of Alaska architecture," Crittenden was the most notable Alaskan architect of the twentieth century.





















