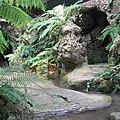| Dewstow House | |
|---|---|
 | |
| Type | House |
| Location | Caerwent, Monmouthshire |
| Coordinates | 51°35′45″N2°46′06″W / 51.5958°N 2.7683°W |
| Built | C.1800 |
| Architectural style | Georgian |
| Governing body | Privately owned |
| Official name | Dewstow House Garden |
| Designated | 1 February 2022 |
| Reference no. | PGW(Gt)44(Mon) |
| Listing | Grade I |
Listed Building – Grade II | |
| Official name | Dewstow House |
| Designated | 28 October 1976 |
| Reference no. | 23039 |
Listed Building – Grade II* | |
| Official name | Grotto to the SE of the house |
| Designated | 29 March 2000 |
| Reference no. | 23059 |
Listed Building – Grade II* | |
| Official name | Terrace, wall, grotto and underground garden to the NW of the house |
| Designated | 29 March 2000 |
| Reference no. | 23060 |
Listed Building – Grade II* | |
| Official name | Grotto, underground garden and bridge to the W of the house |
| Designated | 29 March 2000 |
| Reference no. | 23061 |
Dewstow House, Caldicot, Monmouthshire, Wales, is an early nineteenth century villa in a Neoclassical style. The house is notable as the site of "one of the strangest gardens in Wales." [1] The building itself is plain; described by architectural writer John Newman as a "simple three-bay villa", [2] it has extensive views over the Severn Estuary. The house is a Grade II listed building, while the garden is listed at the highest grade, Grade I, on the Cadw/ICOMOS Register of Parks and Gardens of Special Historic Interest in Wales.










