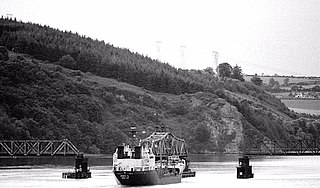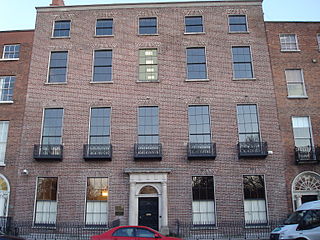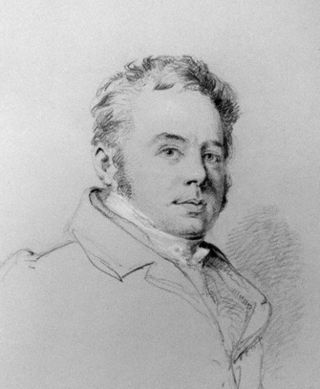
An architect is a person who plans, designs, and oversees the construction of buildings. To practice architecture means to provide services in connection with the design of buildings and the space within the site surrounding the buildings that have human occupancy or use as their principal purpose. Etymologically, the term architect derives from the Latin architectus, which derives from the Greek, i.e., chief builder.

Leinster House is the seat of the Oireachtas, the parliament of Ireland. Originally, it was the ducal palace of the Dukes of Leinster.

Palladian architecture is a European architectural style derived from the work of the Venetian architect Andrea Palladio (1508–1580). What is today recognised as Palladian architecture evolved from his concepts of symmetry, perspective and the principles of formal classical architecture from ancient Greek and Roman traditions. In the 17th and 18th centuries, Palladio's interpretation of this classical architecture developed into the style known as Palladianism.

William Thomas was an Anglo-Canadian architect. His son William Tutin Thomas (1829–1892) was also an architect, working mostly in Montreal, Quebec.
The architecture of Ireland is one of the most visible features in the Irish countryside – with remains from all eras since the Stone Age abounding. Ireland is famous for its ruined and intact Norman and Anglo-Irish castles, small whitewashed thatched cottages and Georgian urban buildings. What are unaccountably somewhat less famous are the still complete Palladian and Rococo country houses which can be favourably compared to anything similar in northern Europe, and the country's many Gothic and neo-Gothic cathedrals and buildings.
Raymond McGrath was an Australian-born architect, illustrator, printmaker and interior designer who for the greater part of his career was Principal Architect for the Office of Public Works in Ireland.

Barrow rail bridge,, is a pratt truss type of railway bridge that spans the river Barrow between County Kilkenny and County Wexford in the south east of Ireland. This rural landmark with a length of 2,131 ft (650 m) is the longest bridge on the river. It was second longest bridge in Ireland and the third longest rail bridge on the islands of Ireland & Great Britain. Designed by Sir Benjamin Baker and built by the firm of Sir William Arrol. It is known locally as Barrow Bridge.

The Irish Architectural Archive was established in 1976 by Dr Edward McParland and Nicholas Robinson as the National Trust Archive. Its objective is to collect and preserve material of every kind relating to the architecture of Ireland, and make it available to the public. It is based at 45 Merrion Square, Dublin, and is an independent private company with charitable status. 45 Merrion Square, a Georgian building constructed in 1794, was restored between 2002 and 2004 for use as an archive by the Office of Public Works. The repository serves as the main collection of diverse materials pertaining to Irish architecture.

Francis Johnston was an Anglo/Irish architect, best known for building the General Post Office (GPO) on O'Connell Street, Dublin.

James Gallier was a prominent nineteenth-century Irish-born American architect, most famed for his buildings in New Orleans. Gallier Hall, which he designed and once served as New Orleans City Hall, is named after him.

John Buonarotti Papworth was a British architect, artist and a founder member of the Royal Institute of British Architects.

A building engineer is recognised as being expert in the use of technology for the design, construction, assessment and maintenance of the built environment. Commercial Building Engineers are concerned with the planning, design, construction, operation, renovation, and maintenance of buildings, as well as with their impacts on the surrounding environment.
John Raphael Rodrigues Brandon was a British Gothic Revival architect and architectural writer, much of whose work was done in collaboration with his brother Joshua, until the latter's death in 1847.
William Vitruvius Morrison was an Irish architect, son and collaborator of Sir Richard Morrison.
Sir Richard Morrison was an Irish architect.

Alfred Edwin Jones (1894–1973) was an Irish architect. His collection of files about Irish architects formed the basis of the Dictionary of Irish Architects 1720–1940.

Aldborough House is a large Georgian house in Dublin, Ireland. Built as a private residence by 1795, the original structure included a chapel and a theatre wing.

Green's Bridge, or Greensbridge, is an elegant, Palladian-style, limestone arch bridge that crosses the river Nore in Kilkenny, Ireland. The bridge is a series of five elliptical arches of high-quality carved limestone masonry with a two-arch culvert to the east. Its graceful profile, architectural design value, and civil engineering heritage endow it with national significance. Historian Maurice Craig described it as one of the five-finest bridges in Ireland. It was built by William Colles and designed by George Smith, and was completed in 1766. The bridge was 250 years old in 2016.

The Surveyor of Buildings also known as the Department of the Surveyor of Buildings was the civil officer initially a member of the Navy Board then later the Board of Admiralty responsible for superintending, maintaining and improving the British Royal Navy Dockyards, Naval Buildings, and Architectural Works of the Admiralty from 1812 to 1837.

The Printing House is a classical Palladian style temple building that was constructed within the campus of Trinity College Dublin around 1734 under the tenure of provost Richard Baldwin.














