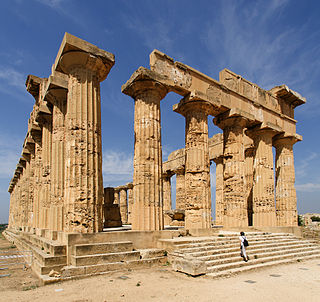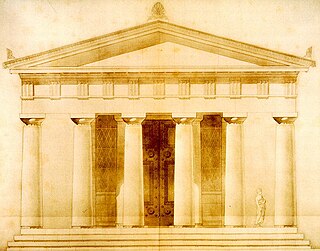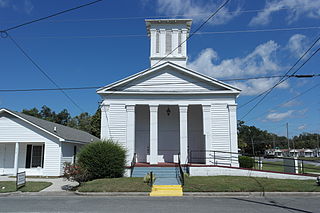
Selinunte was a rich and extensive ancient Greek city of Magna Graecia on the south-western coast of Sicily in Italy. It was situated between the valleys of the Cottone and Modione rivers. It now lies in the comune of Castelvetrano, between the frazioni of Triscina di Selinunte in the west and Marinella di Selinunte in the east.

Ancient Greek architecture came from the Greeks, or Hellenics, whose culture flourished on the Greek mainland, the Peloponnese, the Aegean Islands, and in colonies in Anatolia and Italy for a period from about 900 BC until the 1st century AD, with the earliest remaining architectural works dating from around 600 BC.

The Temple of the Delians is the largest of the three Greek temples dedicated to Apollo within the temenos of the Sanctuary of Apollo on the Greek island of Delos. This was one of slightly more than a dozen Panhellenic sanctuaries in Ancient Greek religion and attracted visitors from across the Hellenic world. It is also known as the Great Temple or the Delian Temple of Apollo.

Greek temples were structures built to house deity statues within Greek sanctuaries in ancient Greek religion. The temple interiors did not serve as meeting places, since the sacrifices and rituals dedicated to the respective ouranic deity took place outside them, within the wider precinct of the sanctuary, which might be large. Temples were frequently used to store votive offerings. They are the most important and most widespread surviving building type in Greek architecture. In the Hellenistic kingdoms of Southwest Asia and of North Africa, buildings erected to fulfill the functions of a temple often continued to follow the local traditions. Even where a Greek influence is visible, such structures are not normally considered as Greek temples. This applies, for example, to the Graeco-Parthian and Bactrian temples, or to the Ptolemaic examples, which follow Egyptian tradition. Most Greek temples were oriented astronomically.

An anta, or sometimes parastas, is a term in classical architecture describing the posts or pillars on either side of a doorway or entrance of a Greek temple – the slightly projecting piers which terminate the side walls. Antae are formed either by thickening the walls or by attaching a separate strip and can serve to reinforce brick walls, as in the Heraeum of Olympia.

In classical architecture, amphiprostyle denotes an ancient temple with a portico both at the front and the rear, where the columns on the narrow sides are not between antae. The number of columns rarely exceeded four in the front and four in the rear. The best-known example is the tetrastyle small Temple of Athena Nike at Athens. Other known examples are the Temple of Artemis Agrotera outside Athens, and the hexastyle Temple of the Athenians at Delos.

The Temple of Aphaia or Afea is an Ancient Greek temple located within a sanctuary complex dedicated to the goddess Aphaia on the island of Aegina, which lies in the Saronic Gulf. Formerly known as the Temple of Jupiter Panhellenius, the Doric temple is now recognized as having been dedicated to the mother-goddess Aphaia. It was a favourite of Neoclassical and Romantic artists such as J. M. W. Turner. It stands on a c. 160 m peak on the eastern side of the island approximately 13 km east by road from the main port.

Liberty Hall, also known as John Robert McDowell Place, is a historic plantation house near Camden, Alabama. The two-story Greek Revival style main house was built in 1855 for John Robert McDowell by W.W. Robinson. The two-story front portico features two central Ionic columns flanked by a square column to each side, reminiscent of a distyle-in-antis arrangement. The floor plan is centered on a broad hall that separates four large, equally proportioned rooms on both levels. The formal rooms and hall on the lower level have elaborate plasterwork that was designed, in part, by Harriet McDowell, wife of John Robert McDowell. The house is currently owned by the great-granddaughter of the original owner. It was added to the National Register of Historic Places on January 5, 1984.

The Pleasant Hill Presbyterian Church, originally known as Mount Carmel Presbyterian Church, is a historic Greek Revival church in Pleasant Hill, Alabama. The current structure was built between 1851 and 1852. It features a distyle-in-antis type portico with simple box columns, a bell tower topped by a small domed cupola, and a second-floor balcony around three sides of the interior. It was placed on the Alabama Register of Landmarks and Heritage on the November 2, 1990 and on the National Register of Historic Places on April 22, 1999.

Kinston Baptist-White Rock Presbyterian Church is a historic Presbyterian and Baptist church building located at 516 Thompson Street in Kinston, Lenoir County, North Carolina. It was built in 1857–1858, and is a rectangular, temple-form Greek Revival style frame building with a pedimented front gable roof. It features a bold distyle in antis portico with enclosed end bays. The church was built for the Kinston Baptist Church and moved to its present (third) location in 1901 after its purchase by an African-American Presbyterian congregation which it has served since that time.

The Richard Sheppard Arnold United States Post Office and Courthouse is a courthouse of the United States District Court for the Eastern District of Arkansas in Little Rock, Arkansas. Completed in 1932, in 2003 it was renamed for Court of Appeals judge Richard S. Arnold. It is located at 500 West Capitol Avenue. It was listed on the National Register of Historic Places in 1999 as Little Rock U.S. Post Office and Courthouse.

An antae temple, also a distyle in antis temple, is a special name given to a type of ancient Greek or Roman temple that has side walls that extend to form a porch at the front or rear and terminated in structural pillars that were called the antae. If columns were placed in advance of the walls or antae, the temple was termed prostyle and if columns surrounded the temple it was termed peripteral.
Christ Church was a historic Episcopal church located at Norfolk, Virginia. It was built in 1828, and was a one-story, temple form church in the Greek Revival style. It was fronted by a distyle portico with two unfluted Greek Doric order columns. It measured approximately 64 feet by 96 feet, and featured a cupola with octagonal belfry. The congregations roots can be traced back to 1637. In 1798, the congregation of Borough Church split into two factions, with the other being Saint Paul's Episcopal Church. Christ Church merged their congregation with St. Luke's in 1910, and the building housed a Greek Orthodox congregation until 1955. It was demolished in January 1973.

Fourth Baptist Church is a Baptist church located in Richmond, Virginia. It was built in 1884, and is a three-story, Greek Revival style stuccoed brick structure. It features a distyle portico in antis elevated on a high podium. It consists of two unfluted Doric order columns and paired pilasters supporting a Doric entablature. Attached to the church is a Sunday School building erected in 1964.
The Barracks is a historic plantation house located at Tarboro, Edgecombe County, North Carolina. It was built about 1858, and is a two-story, brick dwelling with Greek Revival and Italianate style design elements. It features a central projecting bay with distyle pedimented portico. The portico has fluted columns and a frieze. The house is topped by a cross-gable roof and cupola.
The Treasury of Cyrene was a building in the sanctuary of Apollo in Delphi. The treasury was possibly built as a token of gratitude for a large endowment of wheat offered to Delphi's inhabitants during a lean period.

In classical architecture, distyle in antis denotes a temple with the side walls extending to the front of the porch and terminating with two antae, the pediment being supported by two columns or sometimes caryatids. This is the earliest type of temple structure in the ancient Greek world. An example is the Siphnian Treasury in Delphi, built around 525 BCE.

Jandial near the city of Taxila in Pakistan is the site of an ancient temple well known for its Ionic columns. The temple is located 630 meters north of the northern gate of Sirkap. The Temple was excavated in 1912–1913 by the Archaeological Survey of India under John Marshall. It has been called the most Hellenic structure yet found on Pakistani soil.

The so-called Temple of "Hera", otherwise known as Temple D, is a Greek temple in the Valle dei Templi, a section of the ancient city of Agrigentum in Sicily.
















