
MVRDV is a Rotterdam, Netherlands-based architecture and urban design practice founded in 1993, with additional offices in Berlin, New York, Paris, and Shanghai. It is currently regarded as one of the world's finest architecture firms. MVRDV is an acronym of the founding members' surnames: Winy Maas, Jacob van Rijs, and Nathalie de Vries.
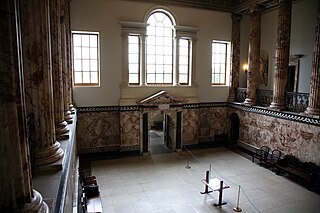
A Venetian window is a large tripartite window which is a key element in Palladian architecture. Although Sebastiano Serlio (1475–1554) did not invent it, the window features largely in the work of the Italian architect Andrea Palladio (1508–1580) and is almost a trademark of his early career. The true Palladian window is an elaborated version.

The Rietveld Schröder House in Utrecht was built in 1924 by Dutch architect Gerrit Rietveld for Mrs. Truus Schröder-Schräder and her three children.

Brisbane Central Technical College is a heritage-listed technical college at 2 George Street, Brisbane City, City of Brisbane, Queensland, Australia. It was built from 1911 to 1956. It became the Queensland Institute of Technology (QIT) in 1965, and then in 1987 that became the Queensland University of Technology. It was added to the Queensland Heritage Register on 27 August 1999.

The Margaret Esherick House in Philadelphia, is one of the most studied of the nine built houses designed by American architect Louis Kahn. Commissioned by Chestnut Hill bookstore owner Margaret Esherick, the house was completed in 1961. In 2023, the house was listed on the National Register of Historic Places by the United States Department of the Interior.
This page is a glossary of architecture.

The Francis Marion Stokes Fourplex is a historic residential building located in the Northwest district of Portland, Oregon, United States.
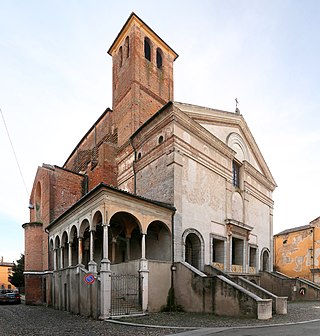
San Sebastiano is an Early Renaissance church in Mantua, northern Italy. Begun in 1460 according to the designs of Leon Battista Alberti, it was left partially completed in the mid-1470s, by which time construction had slowed and was no longer being directed by Alberti. As a consequence, little remains of Alberti’s work apart from the plan, which is considered one of the earliest and most significant examples of Renassiances centrally-planned churches. The plan is in the shape of a Greek cross, with three identical arms centering apses, under a central cross-vaulted space without any interior partitions. The church sits on a ground-level crypt which was intended to serve as a mausoleum for the Gonzaga family.
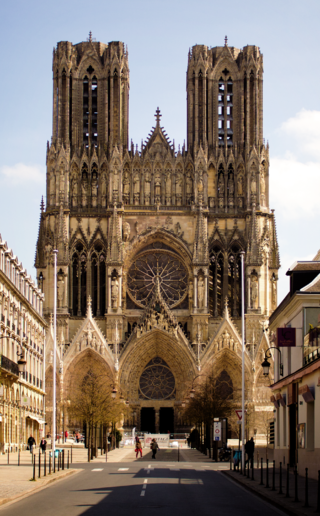
High Gothic followed Early Gothic architecture and was succeeded in France by Late Gothic in the form of the Flamboyant style. This timetable is not used by French scholars; they divide Gothic architecture into four phases, Primary Gothic, Classic Gothic, Rayonnant Gothic and Flamboyant Gothic. Therefore, in French terms, a few first examples of High Gothic are Classic, but most examples are Rayonnant. High Gothic is often described as the high point of the Gothic style.

The Elbert P. Tuttle U.S. Court of Appeals Building, also known as U.S. Post Office and Courthouse, is a historic Renaissance Revival style courthouse located in the Fairlie-Poplar district of Downtown Atlanta in Fulton County, Georgia. It is the courthouse for the United States Court of Appeals for the Eleventh Circuit.

The Ronald N. Davies Federal Building and U.S. Courthouse is a historic post office and federal office building located at Grand Forks in Grand Forks County, North Dakota, United States. It is a courthouse for the United States District Court for the District of North Dakota. Also and historically known as U.S. Post Office and Courthouse, the building is listed on the National Register of Historic Places under that name.

The William O. Douglas Federal Building is a historic post office, courthouse, and federal office building located at Yakima in Yakima County, Washington. It is a courthouse for the United States District Court for the Eastern District of Washington. Renamed in 1978, it was previously known as U.S. Post Office and Courthouse, and is listed under that name in the National Register of Historic Places.

The David W. Dyer Federal Building and U.S. Courthouse, formerly known simply as the U.S. Post Office and Courthouse, is an historic United States Post Office and federal courthouse of the United States District Court for the Southern District of Florida located at 300 Northeast 1st Avenue in Miami, Florida. Built in 1931 of limestone, it is the largest such structure in South Florida.

The Sacramento Masonic Temple, built between 1913 and 1918, is a five-story building on J Street in downtown Sacramento, California. The building was listed on the National Register of Historic Places in 2001.

The Vanna Venturi House, one of the first prominent works of the postmodern architecture movement, is located in the neighborhood of Chestnut Hill in Philadelphia, Pennsylvania. It was designed by architect Robert Venturi for his mother, Vanna Venturi, and constructed between 1962 and 1964.
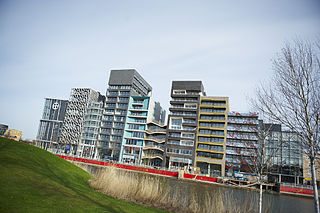
Zilverparkkade is a street in Lelystad, Netherlands, containing a continuous row of wall-to-wall buildings constructed between 2002 and 2007. The name is used to refer to the group of buildings as a whole, as they were constructed together as an architectural project within the framework of renovation of the city center of Lelystad. The word kade means "quay" or "embankment", as the buildings face an artificial body of water within a small park called Zilverpark.

Peter Exley is the co-founder of Architecture Is Fun, a Chicago-based architecture and design firm. Exley's projects include the DuPage Children's Museum, the House in the Woods, a 21,000-square-foot (1,950m2) Ronald McDonald House in Oak Lawn, Illinois, the Exploration Station children's museum and the Young at Art Museum's exhibits and galleries in Davie, Florida.

319 Broadway, also known as the Metropolitan Life Insurance Company Home Office, is a five-story office building on the corner of Broadway and Thomas Street in the Tribeca neighborhood of Manhattan, New York City. It is a cast-iron building in the Italianate architecture style, built in 1869–70 and designed by D. & J. Jardine. It is the lone survivor of a pair of buildings at 317 and 319 which were known as the "Thomas Twins". The cast iron for these mirror-twin buildings was provided by Daniel D. Badger's Architectural Iron Works. The building was designated a New York City landmark on August 29, 1989.

Maryborough Post Office is a heritage-listed post office at 227 Bazaar Street, Maryborough, Fraser Coast Region, Queensland, Australia. It was designed by Charles Tiffin and built in 1865–1866. It was added to the Australian Commonwealth Heritage List on 8 November 2011.
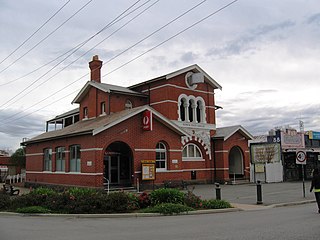
Euroa Post Office is a heritage-listed post office at 90 Binney Street, Euroa, Victoria, Australia. It was designed by John Thomas Kelleher of the state Public Works Department, possibly with the assistance of A. J. McDonald, and built in 1890 by George Diggle. It was added to the Australian Commonwealth Heritage List on 22 August 2012.



















