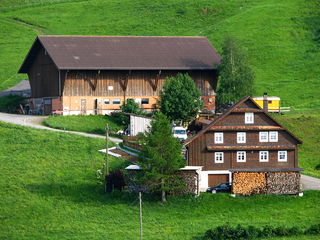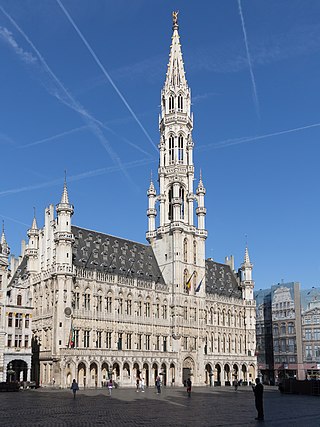
Dreiseithof (three-sided farm) is a type of farmstead where the buildings are arranged on three sides of a mostly rectangular agricultural courtyard. [1] [2] The arrangement can vary significantly depending on the region.

Dreiseithof (three-sided farm) is a type of farmstead where the buildings are arranged on three sides of a mostly rectangular agricultural courtyard. [1] [2] The arrangement can vary significantly depending on the region.
In Angeln, the peninsula between the Schlei and Flensburger Förde in northeastern Schleswig-Holstein, such a farmstead is typically spacious and consists of three freestanding buildings. The residential house forms the rear of the courtyard and often resembles a manor house. The agricultural buildings are located to the right and left. In the center, there is often a courtyard linden tree. Next to the exit, there is often a duck pond, which also serves as a reservoir for firefighting water. [3]
In the central and southern parts of the German-speaking region, three-sided farms are often closely arranged. A large percentage of these farms are located in densely built-up closed villages. The buildings of the farmstead adjoin each other at the corners of the paved courtyard. The residential house is located on one side next to the entrance. The "Gute Stube" (good parlor) on the gable end has its windows facing the street. The rear of the courtyard is mostly occupied by the barn. Opposite the residential house, there is usually the stable or an additional house.

A barn is an agricultural building usually on farms and used for various purposes. In North America, a barn refers to structures that house livestock, including cattle and horses, as well as equipment and fodder, and often grain. As a result, the term barn is often qualified e.g. tobacco barn, dairy barn, cow house, sheep barn, potato barn. In the British Isles, the term barn is restricted mainly to storage structures for unthreshed cereals and fodder, the terms byre or shippon being applied to cow shelters, whereas horses are kept in buildings known as stables. In mainland Europe, however, barns were often part of integrated structures known as byre-dwellings. In addition, barns may be used for equipment storage, as a covered workplace, and for activities such as threshing.

Shikumen is a traditional Shanghainese architectural style combining Western and Chinese elements that first appeared in the 1860s.

A yard is an area of land immediately adjacent to one or more buildings. It may be either enclosed or open. The word may come from the same linguistic root as the word garden and has many of the same meanings.

A farmhouse is a building that serves as the primary quarters in a rural or agricultural setting. Historically, farmhouses were often combined with space for animals called a housebarn. Other farmhouses may be connected to one or more barns, built to form a courtyard, or with each farm building separate from each other.
Westphalia is a small unincorporated community in Falls County, Texas, United States, located 35 mi (56 km) south of Waco on State Highway 320. Westphalia has a strong German and Catholic background. The Church of the Visitation was, until recently, the largest wooden church west of the Mississippi River. Westphalia is mainly noted for its historic church and convents, but also for its meat market and for its annual church picnic, which is one of the largest in the area. Westphalia is also known for the Westphalia Waltz.

Squares have long been a feature of London and come in numerous identifiable forms. The landscaping spectrum of squares stretches from those with more hardscape, constituting town squares —to those with communal gardens, for which London is a major international exponent, known as garden squares.

The Town Hall of the City of Brussels is a landmark building and the seat of the City of Brussels municipality of Brussels, Belgium. It is located on the south side of the famous Grand-Place/Grote Markt, opposite the neo-Gothic King's House or Bread House building, housing the Brussels City Museum.

The Low German house or Fachhallenhaus is a type of timber-framed farmhouse found in northern Germany and the easternmost Netherlands, which combines living quarters, byre and barn under one roof. It is built as a large hall with bays on the sides for livestock and storage and with the living accommodation at one end.

Tepebağ is a neighbourhood (mahalle) in the municipality and district of Seyhan, Adana Province, Turkey. Its population is 903 (2022). It is a historical neighborhood in the old town of Adana. It is situated on a hill overlooking the Seyhan River on the west, steps away from the Taşköprü, and reflects the traditional housing architecture of the city. Tumulus at Tepebağ is the area of the first settlements in Adana.

A housebarn is a building that is a combination of a house and a barn under the same roof. Most types of housebarn also have room for livestock quarters. If the living quarters are only combined with a byre, whereas the cereals are stored outside the main building, the house is called a byre-dwelling.

Lynfeld is a farm located on South Road in the Town of Washington, New York, United States, near the village of Millbrook. Its farmhouse, a frame structure dating to the late 19th century, is in an unusual shape for a building in the Italianate architectural style.

The Pavelka Farmstead, also known as the Antonia Farmstead, is a house located near Bladen in rural Webster County in south-central Nebraska, on land once owned and occupied by John and Anna Sadilek Pavelka. The farmstead provided a setting, and its occupants characters, for several of the works of author Willa Cather, who grew up in Webster County.

The Black Forest house is a byre-dwelling that is found mainly in the central and southern parts of the Black Forest in southwestern Germany. It is characterised externally by a long hipped or half-hipped roof that descends to the height of the ground floor. This type of dwelling is suited to the conditions of the Black Forest: hillside locations, broad tracks, high levels of snowfall and heavy wind loading. Individual farms, such as the Hierahof near Kappel, which are still worked today, are over 400 years old. The Black Forest house is described by Dickinson as very characteristic of the Swabian farmstead type.

A Bresse house is a timber-framed house of post-and-beam construction, that is infilled with adobe bricks and is typical of the Bresse region of eastern France. A large hip roof protects the delicate masonry from rain and snow. The house is almost always oriented in a north–south direction, the roof on the north side often being lower. This configuration offers the optimum protection from the bise, a cold northerly wind typical of the region, which is deflected over the house by the low, sweeping roof on the northern gable end. The living rooms are on the south side, the main façade facing the morning sun. Usually each room has one or two outside doors, so that no space is sacrificed for passages.

The Burt–Cheney Farm is a historic farmstead on U.S. Route 302 in Bethlehem, New Hampshire. The main farm house, built in part about 1818, is a rare early Cape-style house, and is one of the oldest surviving buildings in the town. The property was listed on the National Register of Historic Places in 1982.

The Parsons–Piper–Lord–Roy Farm is a historic farmstead at 309 Cramm Road in Parsonsfield, Maine. Its buildings dating to 1844, it is a fine example of a well-preserved mid-19th century farmstead, with modifications in the 20th century to adapt the barn to chicken farming. The property was listed on the National Register of Historic Places in 2005.

The Helvig–Olson Farm Historic District is an agricultural historic district located in rural Clinton County, Iowa, United States, 3 miles (4.8 km) southwest of the town of Grand Mound. It was listed on the National Register of Historic Places in 2000.

The Jones–Pestle Farmstead is a historic farm property at 339 Bridge Street in Waitsfield, Vermont. First developed in the 1820s, it is a well-preserved 19th-century disconnected farm complex. It was listed on the National Register of Historic Places in 2015.

The Mather Homestead is a historic house at 2 Mahl Avenue in Hartford, Connecticut. Built about 1835, it is a rare surviving example of a 19th-century farmstead in the city. Its adaptive reuse over time is also indicative of the transformation of its surrounds by increasing urbanization. It was listed on the National Register of Historic Places in 1982. It is now home to a chapter of Masons.