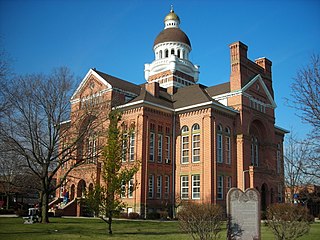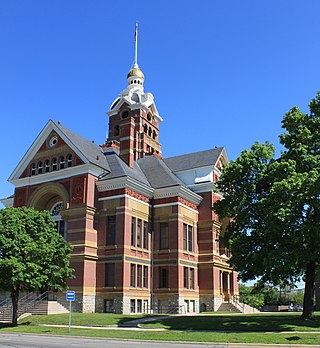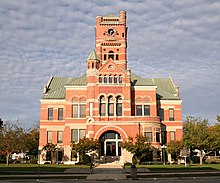
Marr & Holman was an architectural firm in Nashville, Tennessee known for their traditional design. Notable buildings include the Nashville Post Office and the Milliken Memorial Community House in Elkton, Kentucky.
Purcell & Elmslie (P&E) was the most widely known iteration of a progressive American architectural practice. P&E was the second most commissioned firm of the Prairie School, after Frank Lloyd Wright. The firm in all iterations was active from 1907 to 1921, with their most famous work being done between 1913 and 1921.

Willis Alexander Ritchie, also known as W.A.Ritchie, was an architect whose career began in Ohio and Kansas, but reached maturity in Seattle and Spokane, Washington.
William Augustus Edwards, also known as William A. Edwards was an Atlanta-based American architect renowned for the educational buildings, courthouses and other public and private buildings that he designed in Florida, Georgia and his native South Carolina. More than 25 of his works have been listed on the National Register of Historic Places.

The Paulding County Courthouse is a historic governmental building in downtown Paulding, Ohio, United States. A Richardsonian Romanesque building erected in 1886, it is the third courthouse to serve the residents of Paulding County.

Joseph Warren Yost (1847–1923) was a prominent architect from Ohio whose works included many courthouses and other public buildings. Some of his most productive years were spent as a member of the Yost and Packard partnership with Frank Packard. Later in his career he joined Albert D'Oench at the New York City based firm D'Oench & Yost. A number of his works are listed for their architecture in the U.S. National Register of Historic Places (NRHP).

The Lenawee County Courthouse is a county courthouse located at 309 North Main Street (M-52) in the city of Adrian in central Lenawee County, Michigan. It was designated as a Michigan Historic Site on November 14, 1974, and later added to the National Register of Historic Places on February 28, 1991. The Lenawee County Courthouse is located at the corner of M-52 and West Front Street. West Front Street also carries the M-52 signage as it turns to form the northern edge of the U.S. Route 223 business loop around the Downtown Adrian Commercial Historic District.

Bruce & Morgan was an American architectural firm based in Atlanta. It was established in 1882 as the partnership of architects Alexander Campbell Bruce (1835-1927) and Thomas Henry Morgan (1857-1940).
McDonald Brothers founded in 1878 was a Louisville-based firm of architects of courthouses and other public buildings. It was a partnership of brothers Kenneth McDonald, Harry McDonald, and Donald McDonald.

William F. Gernandt was a German-born architect who was based in Nebraska. He designed a number of courthouses and other buildings that are listed on the National Register of Historic Places.
George Putnam Washburn was a prominent architect practicing in Kansas. Washburn came to Kansas in 1870, worked as a carpenter and architect, and in 1882 opened an architecture practice in Ottawa, Kansas. His son joined his firm which became George P. Washburn & Son. In 1910 George P.'s son-in-law, Roy Stookey, joined the firm, and George P. retired. After George P. died in 1922 the firm became Washburn & Stookey.

Albert Oscar Clark (1858–1935), commonly known as A.O. Clark, was an American architect who worked in Arkansas in the early 1900s.

James Wingfield Golucke (1865–1907), often known as J.W. Golucke, was an American architect based in Atlanta, Georgia.

Wing & Mahurin was an architectural firm of Fort Wayne, Indiana. Its principal partners were John F. Wing (1852-1947) and Marshall S. Mahurin (1857-1939), who were partners until 1907. Together with Guy M. Mahurin (1877-1941) they worked also as Mahurin & Mahurin.

Frank E. Wetherell was an American architect in the Midwest U.S. state of Iowa who was active from 1892 to 1931. Frank Wetherell was educated in the Oskaloosa, Iowa schools, and went on to Iowa City where he first studied civil engineering at the State University of Iowa, then changed to the field of architecture. It appears that he began his professional career in Oskaloosa in 1892, at the age of twenty-two. Following his marriage in 1894 to Amy Loosley, the couple moved to Peoria, Illinois, where Frank practiced for four years there before returning to Oskaloosa. The earliest architectural Frank Wetherell commission known in Oskaloosa is the renovation of the N.B. Weeks residence at 407 A Avenue East in 1894. Frank Wetherell founded the second oldest architectural firm in the state in Des Moines, Iowa, in 1905. He worked with Roland Harrison in partnership Wetherell & Harrison. The firm designed numerous Masonic buildings.

James Clinton Holland (1853–1919), commonly known as J. C. Holland, was an architect in the U.S. state of Kansas.

James J. Baldwin (1888–1955), commonly known as J.J. Baldwin, was an American architect who designed numerous courthouse buildings and other works in several U.S. states. His most spectacular work is the Cherokee County Courthouse located in the farthest west corner of North Carolina.
Aaron T. Simmons, most commonly known as A. T. Simmons, was an American architect. He designed 71 Carnegie libraries, numerous courthouses, schools, churches and other public buildings, and most of the houses in the Cedar Crest area of Normal, Illinois.

Falls City Construction Co. was a construction contracting firm of Louisville, Kentucky.

Williams County Courthouse, at the intersection of Main and High Streets in Bryan, is the county courthouse serving Williams County, Ohio. The courthouse was built in the late nineteenth century to replace an earlier courthouse; Bryan had been the Williams County seat since 1840. Architect E.O. Fallis of Toledo designed the courthouse in the Romanesque Revival style, which was nationally popular in the late nineteenth century. The design for the courthouse was approved by the county in 1888, and the building's cornerstone was placed the next year; construction was completed in 1891. The courthouse features a large clock tower at its center and eight turrets on its sides, with a large and a small turret atop each entrance bay.
















