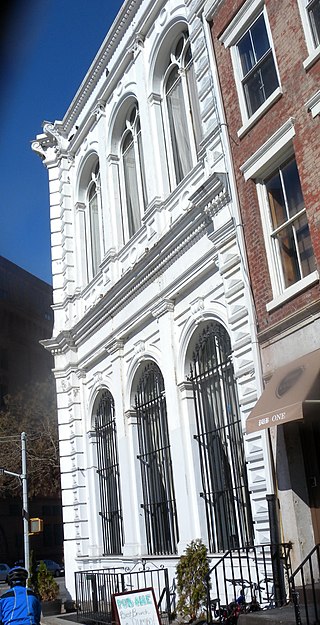
Fulton Ferry is a small area adjacent to Dumbo in the New York City borough of Brooklyn. The neighborhood is named for the Fulton Ferry, a prominent ferry line that crossed the East River between Manhattan and Brooklyn, and is also the name of the ferry slip on the Brooklyn side. The neighborhood is part of Brooklyn Community District 2.
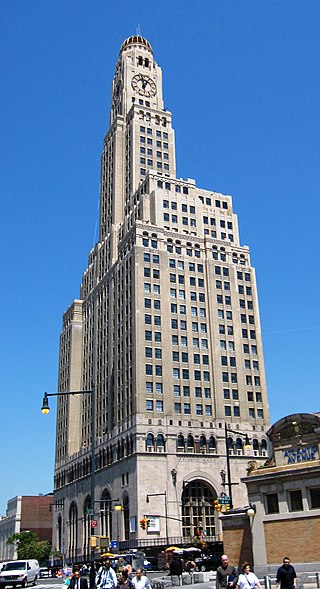
The Williamsburgh Savings Bank Tower, also known as One Hanson Place, is a skyscraper in the Fort Greene neighborhood of Brooklyn in New York City. Located at the northeast corner of Ashland Place and Hanson Place near Downtown Brooklyn, the tower was designed by Halsey, McCormack & Helmer and constructed from 1927 to 1929 as the new headquarters for the Williamsburgh Savings Bank. At 41 stories and 512 feet (156 m) tall, the Williamsburgh Savings Bank Tower was the tallest building in Brooklyn until 2009.

Brooklyn Bridge Park is an 85-acre (34 ha) park on the Brooklyn side of the East River in New York City. Designed by landscape architecture firm Michael Van Valkenburgh Associates, the park is located on a 1.3-mile (2.1 km) plot of land from Atlantic Avenue in the south, under the Brooklyn Heights Promenade and past the Brooklyn Bridge, to Jay Street north of the Manhattan Bridge. From north to south, the park includes the preexisting Empire–Fulton Ferry and Main Street Parks; the historic Fulton Ferry Landing; and Piers 1–6, which contain various playgrounds and residential developments. The park also includes Empire Stores and the Tobacco Warehouse, two 19th-century structures, and is a part of the Brooklyn Waterfront Greenway, a series of parks and bike paths around Brooklyn.

1 Wall Street Court is a residential building in the Financial District of Manhattan in New York City, United States. The 15-story building, designed by Clinton and Russell in the Renaissance Revival style, was completed in 1904 at the intersection of Wall, Pearl, and Beaver Streets.
Frank Freeman was a Canadian-American architect based in Brooklyn, New York. A leading exponent of the Richardsonian Romanesque architectural style who later adopted Neoclassicism, Freeman has been called "Brooklyn's greatest architect". Many details of his life and work are however still unknown, and Freeman himself has received little recognition outside academia. Many of his works have been demolished or otherwise destroyed, but most of those that remain have received New York City landmark status, either independently or as part of larger historic districts.

108 Leonard is a residential structure in the Tribeca neighborhood of Manhattan in New York City, New York, United States. Built from 1894 to 1898, the building was constructed for the New York Life Insurance Company. Stephen Decatur Hatch created the original plans while McKim, Mead & White oversaw the building's completion. The building occupies a city block bounded by Broadway to the west, Leonard Street to the north, Lafayette Street to the east, and Catherine Lane to the south. It is a New York City designated landmark and is listed on the National Register of Historic Places.
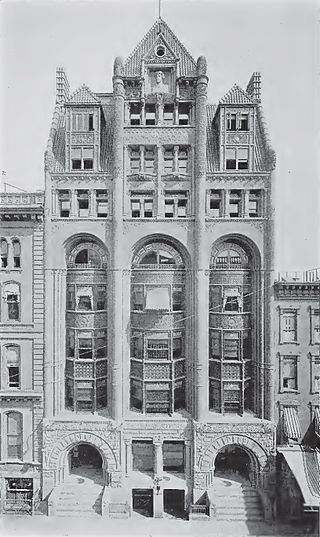
The Thomas Jefferson Association Building was a building located in Brooklyn Heights, Brooklyn, New York. Designed by Brooklyn-based architect Frank Freeman and completed in 1890, it was considered a fine example of the Richardsonian Romanesque style. The building was demolished to make way for a new thoroughfare in 1960.
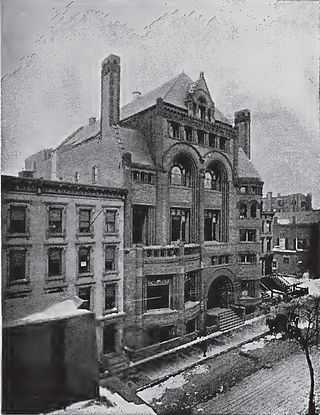
The Germania Club House was a building located in Boerum Hill, Brooklyn, New York. Designed by Frank Freeman and completed in 1890, it was considered one of Brooklyn's finest examples of Romanesque Revival architecture. It was demolished in the 1920s to make way for a subway.
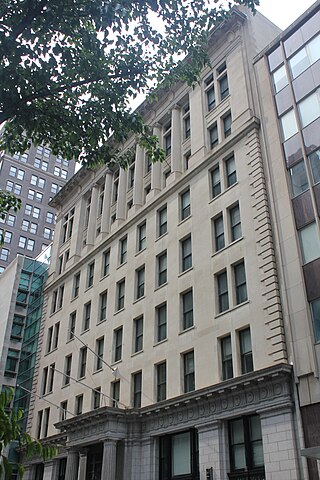
The Brooklyn Union Gas Company Headquarters, also known as 176 Remsen Street, is a historic building in Brooklyn Heights, Brooklyn, New York City. Designed by Brooklyn architect Frank Freeman in the neoclassical style, it was completed in 1914 as the headquarters of the Brooklyn Union Gas Company. The structure was part of the St. Francis College campus from 1963 to 2022.

The Crescent Athletic Club House is a building at 129 Pierrepont Street at the corner of Clinton Street in Brooklyn Heights, Brooklyn, New York City. Designed by prominent Brooklyn-based architect Frank Freeman and completed in 1906, the building is known today as the Bosworth Building of Saint Ann's School.
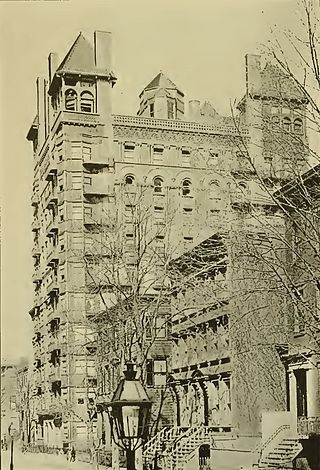
The Hotel Margaret was a building in Brooklyn Heights, Brooklyn, New York. Designed by Frank Freeman and completed in 1889, the hotel was the locality's first skyscraper and for many years remained its tallest building. It was destroyed by a 1980 fire that started when a person who was using taping compound left a heater on and forgot to turn it off during renovations.
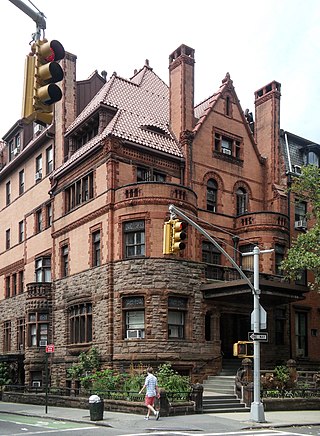
The Herman Behr Mansion is a building at 82 Pierrepont Street, at the corner of Henry Street, in the Brooklyn Heights neighborhood of Brooklyn it New York City. Constructed in 1888–89 to a design of Brooklyn architect Frank Freeman, it has been described as "the city's finest Romanesque Revival house".

The Brooklyn Savings Bank was a bank in Brooklyn Heights, Brooklyn, New York. Founded in 1827, the bank relocated several times before it moved to a building designed by prominent Brooklyn architect Frank Freeman in 1894. The bank building was considered one of Freeman's finest works, but in spite of its widely recognized architectural significance, the building was demolished in 1964, shortly before the designation of the neighborhood as a historic district.

The Old Brooklyn Fire Headquarters is a historic building located at 365–367 Jay Street near Willoughby Street in Downtown Brooklyn, New York City. Designed by Frank Freeman in the Richardsonian Romanesque Revival style and built in 1892 for the Brooklyn Fire Department, it was used as a fire station until the 1970s, after which it was converted into residential apartments. The building, described as "one of New York's best and most striking architectural compositions", was made a New York City landmark in 1966, and listed on the National Register of Historic Places in 1972.

The Dorilton is a luxury residential housing cooperative at 171 West 71st Street, at the northeast corner with Broadway, on the Upper West Side of Manhattan in New York City. The 12-story building, designed by local firm Janes & Leo in the Beaux-Arts style, was built between 1900 and 1902 for real estate developer Hamilton M. Weed. The Dorilton is a New York City designated landmark and is listed on the National Register of Historic Places.
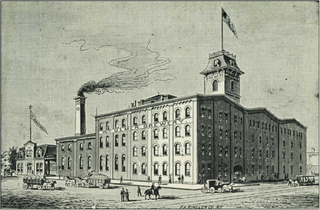
The William Ulmer Brewery is a brewery complex in Bushwick, Brooklyn, New York City. It consists of four buildings—an office, a brew house, an engine–machine house, and a stable–storage house—all constructed between 1872 and 1890 in the German round-arch style. The site is bounded by Belvidere Street to the southeast, Beaver Street to the northeast, and Locust Street to the northwest, with the address 31 Belvidere Street. The main brew house, the engine–machine house, and the office building were designed by Brooklyn architect Theobald Engelhardt, while the stable–storage house was designed by Frederick Wunder.

The Austin, Nichols and Company Warehouse, also known as 184 Kent Avenue and Austin Nichols House, is a historic warehouse building on the East River between North 3rd and North 4th Streets in Williamsburg, Brooklyn, New York City. The structure, measuring 179 by 440 feet, is one of the city's few structures built in the Egyptian Revival style. The building was designed by architect Cass Gilbert and erected by general contractor Turner Construction with the help of structural engineer Gunvald Aus.

The Bennett Building is a cast-iron building in the Financial District of Lower Manhattan in New York City. The building is on the western side of Nassau Street, spanning the entire block from Fulton Street to Ann Street. While the Bennett Building contains a primary address of 93-99 Nassau Street, it also has entrances at 139 Fulton Street and 30 Ann Street.

The Offerman Building is a historic building at 503–513 Fulton Street in the Downtown Brooklyn neighborhood of New York City. Designed by Danish architect Peter J. Lauritzen in a Romanesque Revival style, the eight-story building was built between 1890 and 1892 as a commercial structure, housing the S. Wechsler & Brother department store. Although the lower stories remain in commercial use, the upper stories were converted into a 121-unit residential complex in the 2010s. The building is a New York City designated landmark and is listed on the National Register of Historic Places.

The Sofia is a condominium building at the corner of Columbus Avenue and 61st Street on the Upper West Side of Manhattan in New York City. It was constructed from 1929 to 1930 and was designed by the firm of Jardine, Hill & Murdock in the Art Deco style for Kent Automatic Garages. The Sofia is 27 stories tall; the first nine stories above the ground level are used as offices, while the top 17 stories contain residential condominiums. The building is a New York City designated landmark and on the National Register of Historic Places.





















