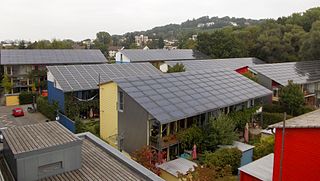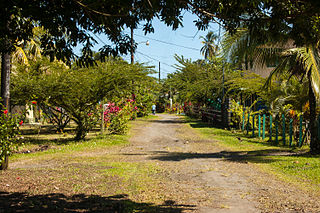
An Earthship is a style of architecture developed in the late 20th century to early 21st century by architect Michael Reynolds. Earthships are designed to behave as passive solar earth shelters made of both natural and upcycled materials such as earth-packed tires. Earthships may feature a variety of amenities and aesthetics, and are designed to withstand the extreme temperatures of a desert, managing to stay close to 70 °F (21 °C) regardless of outside weather conditions. Earthship communities were originally built in the desert of northern New Mexico, near the Rio Grande, and the style has spread to small pockets of communities around the globe, in some cases in spite of legal opposition to its construction and adoption.
A green economy is an economy that aims at reducing environmental risks and ecological scarcities, and that aims for sustainable development without degrading the environment. It is closely related with ecological economics, but has a more politically applied focus. The 2011 UNEP Green Economy Report argues "that to be green, an economy must not only be efficient, but also fair. Fairness implies recognizing global and country level equity dimensions, particularly in assuring a Just Transition to an economy that is low-carbon, resource efficient, and socially inclusive."

Green building refers to both a structure and the application of processes that are environmentally responsible and resource-efficient throughout a building's life-cycle: from planning to design, construction, operation, maintenance, renovation, and demolition. This requires close cooperation of the contractor, the architects, the engineers, and the client at all project stages. The Green Building practice expands and complements the classical building design concerns of economy, utility, durability, and comfort. Green building also refers to saving resources to the maximum extent, including energy saving, land saving, water saving, material saving, etc., during the whole life cycle of the building, protecting the environment and reducing pollution, providing people with healthy, comfortable and efficient use of space, and being in harmony with nature Buildings that live in harmony. Green building technology focuses on low consumption, high efficiency, economy, environmental protection, integration and optimization.’

Green Alliance is a charity and independent think tank based in central London, United Kingdom (UK).

A low-energy house is characterized by an energy-efficient design and technical features which enable it to provide high living standards and comfort with low energy consumption and carbon emissions. Traditional heating and active cooling systems are absent, or their use is secondary. Low-energy buildings may be viewed as examples of sustainable architecture. Low-energy houses often have active and passive solar building design and components, which reduce the house's energy consumption and minimally impact the resident's lifestyle. Throughout the world, companies and non-profit organizations provide guidelines and issue certifications to guarantee the energy performance of buildings and their processes and materials. Certifications include passive house, BBC - Bâtiment Basse Consommation - Effinergie (France), zero-carbon house (UK), and Minergie (Switzerland).

Sustainable architecture is architecture that seeks to minimize the negative environmental impact of buildings through improved efficiency and moderation in the use of materials, energy, development space and the ecosystem at large. Sustainable architecture uses a conscious approach to energy and ecological conservation in the design of the built environment.

A Zero-Energy Building (ZEB), also known as a Net Zero-Energy (NZE) building, is a building with net zero energy consumption, meaning the total amount of energy used by the building on an annual basis is equal to the amount of renewable energy created on the site or in other definitions by renewable energy sources offsite, using technology such as heat pumps, high efficiency windows and insulation, and solar panels.
Domestic housing in the United Kingdom presents a possible opportunity for achieving the 20% overall cut in UK greenhouse gas emissions targeted by the Government for 2010. However, the process of achieving that drop is proving problematic given the very wide range of age and condition of the UK housing stock.
EcoHomes was an environmental rating scheme for homes in the United Kingdom. It was the domestic version of the Building Research Establishment's Environmental Assessment Method BREEAM, which could also be applied to a variety of non-residential buildings. It was replaced by the Code for Sustainable Homes in April 2008.

The sustainable city, eco-city, or green city is a city designed with consideration for social, economic, environmental impact, and resilient habitat for existing populations, without compromising the ability of future generations to experience the same. The UN Sustainable Development Goal 11 defines sustainable cities as those that are dedicated to achieving green sustainability, social sustainability and economic sustainability. They are committed to doing so by enabling opportunities for all through a design focused on inclusivity as well as maintaining a sustainable economic growth. The focus also includes minimizing required inputs of energy, water, and food, and drastically reducing waste, output of heat, air pollution – CO2, methane, and water pollution. Richard Register, a visual artist, first coined the term ecocity in his 1987 book Ecocity Berkeley: Building Cities for a Healthy Future, where he offers innovative city planning solutions that would work anywhere. Other leading figures who envisioned sustainable cities are architect Paul F Downton, who later founded the company Ecopolis Pty Ltd, as well as authors Timothy Beatley and Steffen Lehmann, who have written extensively on the subject. The field of industrial ecology is sometimes used in planning these cities.
The Low Carbon Building Programme (LCBP) was a payments system in England, Scotland and Wales. The UK Government programme was administered by BERR and ran from 1 April 2006 until its closure to new applications on 24 May 2010. The scheme was replaced by the Renewable Heat Incentive in November 2011.
The Code for Sustainable Homes was an environmental assessment method for rating and certifying the performance of new homes in United Kingdom. First introduced in 2006, it is a national standard for use in the design and construction of new homes with a view to encouraging continuous improvement in sustainable home building. In 2015 the Government in England withdrew it, consolidating some standards into Building Regulations.
Energy Saving Trust is a British organization devoted to promoting energy efficiency, energy conservation, and the sustainable use of energy, thereby reducing carbon dioxide emissions and helping to prevent man-made climate change. It was founded in the United Kingdom as a government-sponsored initiative in 1992, following the global Earth Summit.

The National Energy Foundation (NEF) is an independent British charity, established to improve the use of energy in buildings.
This page is an index of sustainability articles.

A zero-carbon city is a goal of city planners that can be variously defined. In a narrower sense of energy production and use, a zero-carbon city is one that generates as much or more carbon-free sustainable energy as it uses. In a broader sense of managing greenhouse gas emissions, a zero-carbon city is one that reduces its carbon footprint to a minimum by using renewable energy sources; reducing all types of carbon emissions through efficient urban design, technology use and lifestyle changes; and balancing any remaining emissions through carbon sequestration. Since the supply chains of a city stretch far beyond its borders, Princeton University's High Meadows Environmental Institute suggests using a transboundary definition of a net-zero carbon city as "one that has net-zero carbon infrastructure and food provisioning systems".

Green buildings in Australia are assessed and rated by a variety of government and independent ratings systems.
Both the public and private sectors in the United Kingdom promote green building. Presently, there are already regulatory mechanisms in place that establish Britain's commitment to this kind of building construction. The government, for instance, set out a target that by 2016, all new homes will have zero carbon emission and it also includes a progressive tightening of energy efficiency regulations by 25 percent and 44 percent in 2010 and 2013, respectively. The UK Building Regulations set requirements for insulation levels and other aspects of sustainability in building construction.

Green urbanism has been defined as the practice of creating communities beneficial to humans and the environment. According to Timothy Beatley, it is an attempt to shape more sustainable places, communities and lifestyles, and consume less of the world's resources. Urban areas are able to lay the groundwork of how environmentally integrated and sustainable city planning can both provide and improve environmental benefits on the local, national, and international levels. Green urbanism is interdisciplinary, combining the collaboration of landscape architects, engineers, urban planners, ecologists, transport planners, physicists, psychologists, sociologists, economists and other specialists in addition to architects and urban designers.

Greenhouse is an eight-storey, mixed-use block of eco-flats in Beeston, Leeds. The building took its present form in 2010, after renovation of a 1938 development, Shaftesbury House. As Shaftesbury House, the building was noted for its technologically innovative, modernist housing of migrant workers. As Greenhouse, it has been noted for an approach to promoting ecological and social sustainability far ahead of most of the UK building industry.












