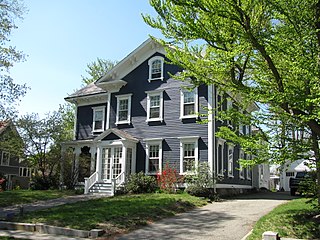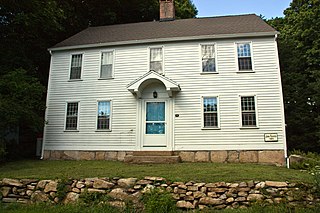Related Research Articles

In architecture, a cornice is generally any horizontal decorative moulding that crowns a building or furniture element—for example, the cornice over a door or window, around the top edge of a pedestal, or along the top of an interior wall. A simple cornice may be formed just with a crown, as in crown moulding atop an interior wall or above kitchen cabinets or a bookcase.
Fretwork is an interlaced decorative design that is either carved in low relief on a solid background, or cut out with a fretsaw, coping saw, jigsaw or scroll saw. Most fretwork patterns are geometric in design. The materials most commonly used are wood and metal. Fretwork is used to adorn furniture and musical instruments. The term is also used for tracery on glazed windows and doors. Fretwork is also used to adorn/decorate architecture, where specific elements of decor are named according to their use such as eave bracket, gable fretwork or baluster fretwork, which may be of metal, especially cast iron or aluminum. Installing elaborate wooden fretworks on residential buildings, known as gingerbread trims, became popular in North America in the late 19th century.

The eaves are the edges of the roof which overhang the face of a wall and, normally, project beyond the side of a building. The eaves form an overhang to throw water clear of the walls and may be highly decorated as part of an architectural style, such as the Chinese dougong bracket systems.

Bargeboard or rake fascia is a board fastened to each projecting gable of a roof to give it strength and protection, and to conceal the otherwise exposed end grain of the horizontal timbers or purlins of the roof.

Fascia is an architectural term for a vertical frieze or band under a roof edge, or which forms the outer surface of a cornice, visible to an observer.

The Farwell Mill is an historic former mill complex at 244 Lisbon Street in Lisbon, Maine. Built in 1872, it is a fine example of a cotton mill built at the height of the Industrial Revolution. It was listed on the National Register of Historic Places in 1985. It is now residential housing.

The Nathaniel Batchelder House is a historic house at 71 Franklin Street in Reading, Massachusetts. Built sometime between 1753 and 1765, it is a prominent local example of Georgian architecture. It is also significant for its association with several members of the locally prominent Batchelder family. It was listed on the National Register of Historic Places in 1984.

The Charles Baker House is a historic house in Waltham, Massachusetts. Built about 1880, it is one of the city's best examples of Stick style architecture, and a good example of worker housing built for employees of the Waltham Watch Company. It was listed on the National Register of Historic Places in 1989.

The House at 23 Avon Street in Wakefield, Massachusetts is one of the town's finest examples of Italianate. It was built about 1855, and was listed on the National Register of Historic Places in 1989.

The William F. Tuckerman House is a historic house located at 63 Harvard Avenue in Brookline, Massachusetts.

Congregation Bnai Israel Synagogue is located on Wagner Avenue in Fleischmanns, New York, United States. It is a wooden building dating to the *1920s, built two years after local farmers founded the congregation. Originally an Orthodox synagogue, it has since become Conservative. It is the only synagogue in the Catskills with an exposed truss roof. In 2002, the synagogue was added to the National Register of Historic Places, after a multi-year effort by Bernard Rosenberg, the descendant of a founding member. Congregation Bnai Israel Synagogue is the only synagogue in Delaware County to be listed.

The John Rogers House is a historic house at 690 Leete's Island Road in Branford, Connecticut. It is a 2+1⁄2-story wood-frame structure, five bays wide, with a side-gable roof, a large central chimney, and a center entry sheltered by a bracketed hood. Long thought to have been built c. 1810, it has been carefully researched to date to the middle 18th century, belonging for many years to the locally prominent Rogers family. The John Rogers House was listed on the National Register of Historic Places in 1988. Portions of the content on this web page were adapted from a copy of the original Connecticut Historical Commission, Historic Resources Inventory documentation.

The former Young Men's Christian Association Building in Albany, New York, United States, is located on Pearl Street. It was built in the 1880s in the Romanesque Revival architectural style, with an existing neighboring structure annexed to it and a rear addition built in the 1920s. It was listed on the National Register of Historic Places in 1978. Two years later, when the Downtown Albany Historic District was designated and listed on the Register, YMCA building was further included as a contributing property.

The Bell Hill School or District Number One School is an historic school in Otisfield, Maine. The one-room brick schoolhouse was one of three completed in 1839 for the town, and is the only one to survive. It served the town as a district school until 1940. It was acquired in 1950 by the Bell Hill Meetinghouse Association, and has been converted into a local history museum. The building was listed on the National Register of Historic Places in 2003.

The Lake of the Woods Ranger Station is a United States Forest Service compound consisting of eight buildings overlooking Lake of the Woods in the Fremont-Winema National Forests of southern Oregon. All of the ranger station structures were built by the Civilian Conservation Corps between 1937 and 1939. Today, the compound serves as a Forest Service work center, and the old ranger station office is a visitor center. The ranger station is listed on the National Register of Historic Places.
The Geelong Synagogue is a former synagogue at the corner of McKillop and Yarra Streets, Geelong, Victoria, Australia. It was designed by John Young and built in 1861 by Jones and Halpin. It is no longer used as a synagogue, but has been refurbished and is in use as offices. It was listed on the Victorian Heritage Register on 14 September 1995.

Holden Town Hall is a historic civic and community building at 723 Main Road in Holden, Maine. Built in 1873, it is an architecturally distinctive blend of styles. The building served as town hall into the 1960s, and as the local Grange hall until 1995. It was listed on the National Register of Historic Places in 2014.
The District No. 5 School House is a historic school building on Billings Road at School House Lane in Hermon, Maine. Probably built about 1880, it is the rural community's best-preserved one-room schoolhouse, and is now maintained by the local historical society. It was listed on the National Register of Historic Places in 1997.

The Amos Lawrence House is a historic house on Richville Road in Manchester, Vermont, USA. Built about 1840, it is a fine local example of a Greek Revival farmhouse. Restored in the 1980s after many years as a rental property, it was listed on the National Register of Historic Places in 1985.

The Evarts-McWilliams House is a historic house on Georgia Shore Road in Georgia, Vermont. Built about 1799, it is a prominent example of Federal period architecture in northwestern Vermont. It was listed on the National Register of Historic Places in 1982.
References
- ↑ Wm. Todd Murdock; Gary Katz (December 13, 2013). "Eave Returns: Interpreting GYHR Details".