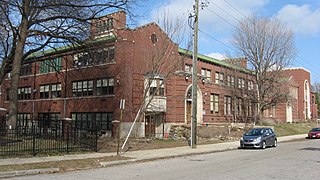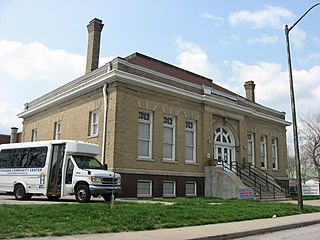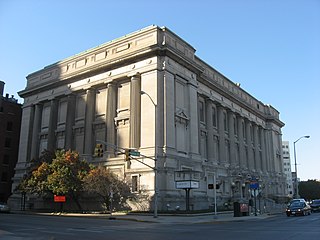
The Corydon Historic District is a national historic district located in Corydon, Indiana, United States. The town of Corydon is also known as Indiana's First State Capital and as Historic Corydon. The district was added to the National Register of Historic Places in 1973, but the listing was amended in 1988 to expand the district's geographical boundaries and include additional sites. The district includes numerous historical structures, most notably the Old Capitol, the Old Treasury Building, Governor Hendricks' Headquarters, the Constitution Elm Memorial, the Posey House, the Kintner-McGrain House, and The Kintner House Inn, as well as other residential and commercial sites.

Lockefield Gardens was the first public housing built in Indianapolis. Built during the years of 1935 to 1938, it was built exclusively for low income African-Americans in Indianapolis. The complex was closed in 1976, and a number of structures were demolished in the early 1980s. Today, the only original structures remaining are those along Blake Street.
The Bates–Hendricks neighborhood is situated just south and east of the downtown commercial district of Indianapolis, Indiana. The Fountain Square business district is just to the east.

The Benton House is a historic home located in Irvington, a historic neighborhood in Indianapolis, Indiana. Built in 1873, the home housed Allen R. Benton, a former president of Butler University in Irvington. It is a two-story, Second Empire style brick dwelling with a mansard roof. It sits on a rugged stone foundation and features an entrance tower and ornate windows.

The Dartmouth is a historic apartment building in Indianapolis, Indiana. It was built in 1890 and is a large six-story, nine-bay-by-twelve-bay building faced in two shades of center-scored, salt-glazed brown brick. It features two three-sided projecting bays, limestone accents, and a crenelated parapet.

The Joseph J. Cole Jr. House and 1925 Cole Brouette No. 70611 are a house and historic motor car located at 4909 N. Meridian Street in Indianapolis, Indiana. The house, also known as Colehaven, dates from 1924 and reflects Late 19th and 20th Century Revivals architecture and French Renaissance architecture. The 1.3-acre (0.53 ha) property includes the house and one other contributing structure.

The George Stumpf House is a historic residence in Indianapolis, Indiana, United States. Located along Meridian Street on the southern side of the city, it was started in 1870 and completed in 1872.

Oliver Johnson's Woods is a historic district and neighborhood on the northern side of Indianapolis, Indiana, United States. Located in southern Washington Township, the district occupies the site of what was once the family farm of Oliver Johnson. Born on the present site of the Indiana State Fairgrounds, Johnson grew up in a pioneer family that lived on the edge of the state capital city. Upon attaining adulthood, he bought property a short distance to the west, to which he moved in 1846. Here, he built a larger farmhouse in 1862, and he tilled the soil for most of the rest of his life. As Indianapolis grew northward, it reached the Johnson farm in the early twentieth century; the aged farmer and his sons saw the city's growth as an opportunity for financial gain, and in 1905 they announced the platting of 0.25 square miles (0.65 km2) of their property into individual lots. They chose an advantageous time to sell their property; as the new residents began to build their homes, an interurban railway was built along College Avenue on the district's western side that connected downtown with Broad Ripple. Many prosperous businessmen were attracted by the development's large lots and wooded streets; the city annexed Oliver Johnson's Woods in 1912, and by the outbreak of World War II, the streets were filled with large houses built in a wide variety of architectural styles. These early residents came from many different ethnicities: European immigrants were becoming more prosperous and leaving their ethnic enclaves, and new neighborhoods such as Oliver Johnson's Woods appealed to them. Among the neighborhood's leading residents was a colony of Jews of German descent.

The Indianapolis City Market is a historic public market located in Indianapolis, Indiana. It was founded in 1821 and officially opened in its current facility in 1886. The market building is a one-story, rectangular brick building trimmed in limestone. It has a front gable center section flanked by square towers. While it was originally a farmers market, it is now a food court. The Indianapolis City Market also hosted some events for Super Bowl XLVI in Indianapolis.

The Ralph Waldo Emerson Indianapolis Public School #58 is a historic school building located on N. Linwood St. in Indianapolis, Indiana, United States. It was built in 1907 according to a design by R.P. Daggett and Co. It is a two-story, rectangular brick building on a raised basement in a simplified Classical Revival style. Additions were made to the building in 1917, 1921, and 1967.

Julian–Clark House, also known as the Julian Mansion, is a historic home located at Indianapolis, Marion County, Indiana. It was built in 1873, and is a 2+1⁄2-story, Italianate style brick dwelling. It has a low-pitched hipped roof with bracketed eaves and a full-width front porch. It features a two-story projecting bay and paired arched windows on the second story. From 1945 to 1973, the building housed Huff's Sanitarium.

Joseph J. Bingham Indianapolis Public School No. 84 is a historic elementary school building located at Indianapolis, Marion County, Indiana. It was built in 1927–1928, and is a two-story, Mission Revival style building on a raised basement. It is of reinforced concrete construction sheathed in red brick with limestone detailing. It has a green clay barrel tile, side gabled roof. A wing was added in 1955.

Henry P. Coburn Public School No. 66 is a historic elementary school building located at Indianapolis, Marion County, Indiana. It was built in 1915, and is a two-story, rectangular, Mediterranean Revival style brown brick building on a raised basement. It has limestone coping and buff terra cotta trim. An addition was constructed in 1929.

Hawthorne Branch Library No. 2, also known as Hawthorne Education Annex, is a historic Carnegie library building located in Indianapolis, Marion County, Indiana. Built in 1909–1911, with funds provided by the Carnegie Foundation, it is a one-story, rectangular, Classical Revival style brick and limestone building on a raised basement. It has a truncated hipped roof and features a slightly projecting pavilion housing a round arch. It was renovated in 1955, after its closure as a library, and again in 1999.

The Blacherne is a historic apartment building located at Indianapolis, Indiana. It was built in 1895, and is a large seven-story, 6 bay by 15 bay, red pressed brick building on a limestone foundation. It features two circular projecting bays at the corners and a semicircular limestone Romanesque Revival style entry portal.

Old Indianapolis City Hall, formerly known as the Indiana State Museum, is a historic city hall located at Indianapolis, Indiana. It was built in 1909–1910, and is a four-story, Classical Revival style brick building sheathed in Indiana limestone. It measures 188 feet by 133 feet.

Horace Mann Public School No. 13 is a historic school building located at Indianapolis, Indiana. It was designed by architect Edwin May (1823–1880) and built in 1873. It is a two-story, square plan, Italianate style red brick building. It has an ashlar limestone foundation and a low hipped roof with a central gabled dormer. A boiler house was added to the property in 1918.

Flanner House Homes is a national historic district located at Indianapolis, Indiana. The district encompasses 180 contributing buildings in the Project Area "A" of Indianapolis. It was developed between about 1950 and 1959, and include single family and duplex dwellings for African-American families. Notable buildings include the Revival Temple Church.

Holy Rosary–Danish Church Historic District, also known as Fletcher Place II, is a national historic district located at Indianapolis, Indiana. The district encompasses 183 contributing buildings in a predominantly residential section located in the central business district of Indianapolis. It was developed between about 1875 and 1930, and include representative examples of Italianate, Gothic Revival, Tudor Revival, and Renaissance Revival style architecture. Located in the district is the separately listed Horace Mann Public School No. 13. Other notable buildings include the John Kring House, Trinity Danish Evangelical Lutheran Church (1872), John Wands House (1857), Henry Homburg House, Samuel Keely House, Maria Wuensch Cottage, and Holy Rosary Catholic Church (1911-1925).

Indianapolis Public Library Branch No. 3, also known as East Washington Library, is a historic Carnegie library located in Indianapolis, Indiana. It was built between 1909 and 1911, and is a one-story, rectangular, Tudor Revival style dark red brick building on a raised basement. It has a truncated hipped roof behind a castellated parapet, and features terra cotta details and two hooded monk sculptures by Alexander Sangernebo. It was one of five libraries constructed from the $120,000 the Carnegie Foundation gave the city of Indianapolis in 1909 to be used towards the construction of six branch libraries. The library remains in operation as the East Washington Branch of the Indianapolis Public Library.


















