
A floor is the bottom surface of a room or vehicle. Floors vary from simple dirt in a cave to many layered surfaces made with modern technology. Floors may be stone, wood, bamboo, metal or any other material that can support the expected load.

An apartment, flat, or unit is a self-contained housing unit that occupies part of a building, generally on a single story. There are many names for these overall buildings. The housing tenure of apartments also varies considerably, from large-scale public housing, to owner occupancy within what is legally a condominium or leasehold, to tenants renting from a private landlord.

A housing estate is a group of homes and other buildings built together as a single development. The exact form may vary from country to country.

A bungalow is a small house or cottage that is single-storey, sometimes with a smaller upper storey set in the roof and windows that come out from the roof, and may be surrounded by wide verandas.

A condominium is an ownership regime in which a building is divided into multiple units that are either each separately owned, or owned in common with exclusive rights of occupation by individual owners. These individual units are surrounded by common areas that are jointly owned and managed by the owners of the units. The term can be applied to the building or complex itself, and is sometimes applied to individual units. The term "condominium" is mostly used in the US and Canada, but similar arrangements are used in many other countries under different names.

A terrace, terraced house (UK), or townhouse (US) is a type of medium-density housing which first started in 16th century Europe with a row of joined houses sharing side walls. In the United States and Canada these are sometimes known as row houses or row homes.
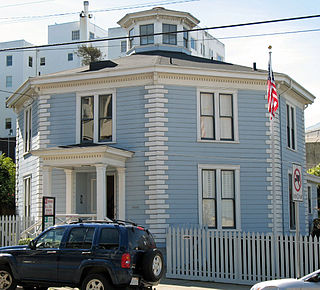
Octagon houses are eight-sided houses that were popular in the United States and Canada mostly in the 1850s. They are characterized by an octagonal (eight-sided) plan and often feature a flat roof and a veranda that circles the house. Their unusual shape and appearance, quite different from the ornate pitched-roof houses typical of the period, can generally be traced to the influence of amateur architect and lifestyle pundit Orson Squire Fowler. Although there are other octagonal houses worldwide, the term octagon house usually refers to octagonal houses built in North America during this period, and up to the early 1900s.
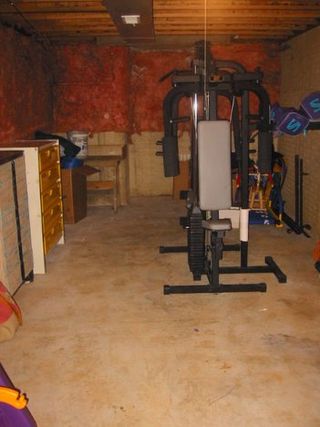
A basement or cellar is one or more floors of a building that are completely or partly below the ground floor. Especially in residential buildings, it often is used as a utility space for a building, where such items as the furnace, water heater, breaker panel or fuse box, car park, and air-conditioning system are located; so also are amenities such as the electrical system and cable television distribution point. In cities with high property prices, such as London, basements are often fitted out to a high standard and used as living space.

A penthouse is an apartment or unit traditionally on the highest floor of an apartment building, condominium, hotel, or tower. Penthouses are typically differentiated from other apartments by luxury features. The term 'penthouse' originally referred, and sometimes still does refer, to a separate smaller 'house' that was constructed on the roof of an apartment building. Architecturally it refers specifically to a structure on the roof of a building that is set back from its outer walls. These structures do not have to occupy the entire roof deck. Recently, luxury high rise apartment buildings have begun to designate multiple units on the entire top residential floor or multiple higher residential floors including the top floor as penthouse apartments, and outfit them to include ultra-luxury fixtures, finishes, and designs which are different from all other residential floors of the building. These penthouse apartments are not typically set back from the building's outer walls, but are instead flush with the rest of the building and simply differ in size, luxury, and consequently price. High-rise buildings can also have structures known as mechanical penthouses that enclose machinery or equipment such as the drum mechanisms for an elevator.

The Rotunda is a cylindrical highrise building in Birmingham, England. The Grade II listed building is 81 metres (266 ft) tall and was completed in 1965. Originally designed to be an office block, by architect James A. Roberts ARIBA, it was refurbished between 2004 and 2008 by Urban Splash with Glenn Howells who turned it into a residential building, with serviced apartments on 19th and 20th floors. The building was officially reopened on 13 May 2008.

A split-level home is a style of house in which the floor levels are staggered. There are typically two short sets of stairs, one running upward to a bedroom level, and one going downward toward a basement area.

The Seattle Underground is a network of underground passageways and basements in the Pioneer Square neighborhood of Seattle, Washington, United States. They were located at ground level when the city was built in the mid-19th century but fell into disuse after the streets were elevated. In recent decades, they have become a tourist attraction, with guided tours taking place around the area.

A duplex house plan has two living units attached to each other, either next to each other as townhouses, condominiums or one above the other like apartments. By contrast, a building comprising two attached units on two distinct properties is typically considered semi-detached or twin homes but is also called a duplex in parts of the Northeastern United States, Western Canada, and Saudi Arabia.

Dallas City Hall is the seat of municipal government of the city of Dallas, Texas, United States. It is located at 1500 Marilla Street in the Government District of downtown Dallas. The current building, the city's fifth city hall, was completed in 1978 and replaced the Dallas Municipal Building.

Multifamily residential, also known as multidwelling unit (MDU), is a classification of housing where multiple separate housing units for residential inhabitants are contained within one building or several buildings within one complex. Units can be next to each other, or stacked on top of each other. Common forms include apartment building and condominium, where typically the units are owned individually rather than leased from a single building owner. Many intentional communities incorporate multifamily residences, such as in cohousing projects.

21 West Street, also known as Le Rivage Apartments, is a 33-story building located in the Financial District of Lower Manhattan in New York City, on Morris Street between West Street and Washington Street. It was built in 1929–1931 as a speculative office tower development in anticipation of an increased demand for office space in Lower Manhattan. The building was converted into apartments in 1997 and was renamed Le Rivage.
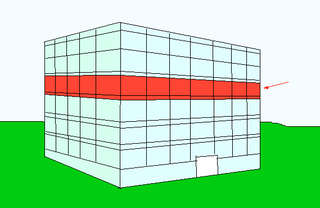
A storey or story, is any level part of a building with a floor that could be used by people. Plurals for the word are storeys (UK) and stories (US).

The Suntop Homes, also known under the early name of The Ardmore Experiment, were quadruple residences located in Ardmore, Pennsylvania, and based largely upon the 1935 conceptual Broadacre City model of the minimum houses. The design was commissioned by Otto Tod Mallery of the Tod Company in 1938 in an attempt to set a new standard for the entry-level housing market in the United States and to increase single-family dwelling density in the suburbs. In cooperation with Frank Lloyd Wright, the Tod Company secured a patent for the unique design, intending to sell development rights for Suntops across the country.
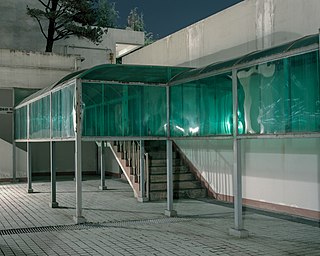
A basement apartment is an apartment located below street level, underneath another structure—usually an apartment building, but possibly a house or a business. Cities in North America are beginning to recognize these units as a vital source of housing in urban areas and legally define them as an accessory dwelling unit or "ADU". Rent in basement apartments is usually much lower than it is in above-ground units, due to a number of deficiencies common to basement apartments. The apartments are usually cramped, and tend to be noisy, both from uninsulated building noises and from traffic on the adjacent street. They are also particularly vulnerable to burglary, especially those with windows at sidewalk level. In some instances, residential use of below-ground space is illegal, but is done anyway in order for the building owner to generate extra income.
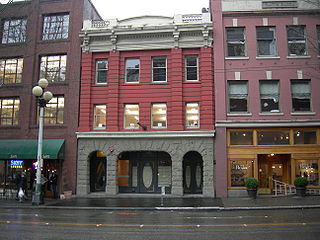
The Butterworth Building or Butterworth Block at 1921 First Avenue in Seattle, Washington was originally built as the Butterworth & Sons mortuary, which moved into this location in 1903 and moved to larger quarters in 1923. Located on a steep hill, the building has only three stories on the First Avenue side, but five on Post Alley. The building is listed on the National Register of Historic Places (NRHP); adjacent to Pike Place Market, it falls within the NRHP's Pike Place Public Market Historic District and the city's Place Market Historical District. Now owned by the McAleese Family since 2005.




















