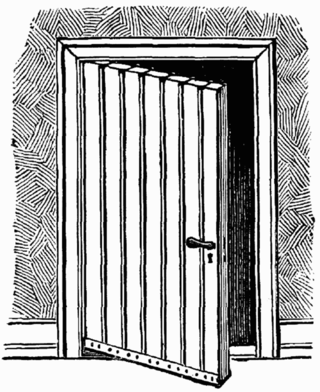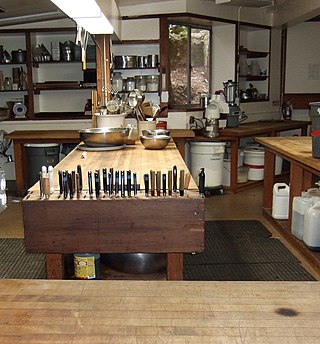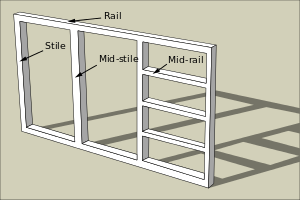
A door is a hinged or otherwise movable barrier that allows ingress (entry) into and egress (exit) from an enclosure. The created opening in the wall is a doorway or portal. A door's essential and primary purpose is to provide security by controlling access to the doorway (portal). Conventionally, it is a panel that fits into the doorway of a building, room, or vehicle. Doors are generally made of a material suited to the door's task. They are commonly attached by hinges, but can move by other means, such as slides or counterbalancing.

A 19-inch rack is a standardized frame or enclosure for mounting multiple electronic equipment modules. Each module has a front panel that is 19 inches (482.6 mm) wide. The 19 inch dimension includes the edges or ears that protrude from each side of the equipment, allowing the module to be fastened to the rack frame with screws or bolts. Common uses include computer servers, telecommunications equipment and networking hardware, audiovisual production gear, professional audio equipment, and scientific equipment.

A lap joint or overlap joint is a joint in which the members overlap. Lap joints can be used to join wood, plastic, or metal. A lap joint can be used in woodworking for joining wood together.

A dovetail joint or simply dovetail is a joinery technique most commonly used in woodworking joinery (carpentry), including furniture, cabinets, log buildings, and traditional timber framing. Noted for its resistance to being pulled apart, also known as tensile strength, the dovetail joint is commonly used to join the sides of a drawer to the front. A series of pins cut to extend from the end of one board interlock with a series of 'tails' cut into the end of another board. The pins and tails have a trapezoidal shape. Once glued, a wooden dovetail joint requires no mechanical fasteners.

Timber framing and "post-and-beam" construction are traditional methods of building with heavy timbers, creating structures using squared-off and carefully fitted and joined timbers with joints secured by large wooden pegs. If the structural frame of load-bearing timber is left exposed on the exterior of the building it may be referred to as half-timbered, and in many cases the infill between timbers will be used for decorative effect. The country most known for this kind of architecture is Germany, where timber-framed houses are spread all over the country.

A shoji is a door, window or room divider used in traditional Japanese architecture, consisting of translucent sheets on a lattice frame. Where light transmission is not needed, the similar but opaque fusuma is used. Shoji usually slide, but may occasionally be hung or hinged, especially in more rustic styles.

A flat or coulisse is a flat piece of theatrical scenery which is painted and positioned on stage so as to give the appearance of buildings or other background.

Moulding, or molding, also coving, is a strip of material with various profiles used to cover transitions between surfaces or for decoration. It is traditionally made from solid milled wood or plaster, but may be of plastic or reformed wood. In classical architecture and sculpture, the moulding is often carved in marble or other stones. In historic architecture, and some expensive modern buildings, it may be formed in place with plaster.

Frame and panel construction, also called rail and stile, is a woodworking technique often used in the making of doors, wainscoting, and other decorative features for cabinets, furniture, and homes. The basic idea is to capture a 'floating' panel within a sturdy frame, as opposed to techniques used in making a slab solid wood cabinet door or drawer front, the door is constructed of several solid wood pieces running in a vertical or horizontal direction with exposed endgrains. Usually, the panel is not glued to the frame but is left to 'float' within it so that seasonal movement of the wood constituting the panel does not distort the frame.

Framing, in construction, is the fitting together of pieces to give a structure, particularly a building, support and shape. Framing materials are usually wood, engineered wood, or structural steel. The alternative to framed construction is generally called mass wall construction, where horizontal layers of stacked materials such as log building, masonry, rammed earth, adobe, etc. are used without framing.

Kitchen cabinets are the built-in furniture installed in many kitchens for storage of food, cooking equipment, and often silverware and dishes for table service. Appliances such as refrigerators, dishwashers, and ovens are often integrated into kitchen cabinetry. There are many options for cabinets available at present.

An awning or overhang is a secondary covering attached to the exterior wall of a building. It is typically composed of canvas woven of acrylic, cotton or polyester yarn, or vinyl laminated to polyester fabric that is stretched tightly over a light structure of aluminium, iron or steel, possibly wood or transparent material. The configuration of this structure is something of a truss, space frame or planar frame. Awnings are also often constructed of aluminium understructure with aluminium sheeting. These aluminium awnings are often used when a fabric awning is not a practical application where snow load as well as wind loads may be a factor.

A butt joint is a wood joint in which the end of a piece of material is simply placed against another piece. The butt joint is the simplest joint. An unreinforced butt joint is also the weakest joint, as it provides a limited surface area for gluing and lacks any mechanical interlocking to resist external forces.

Shiplap is a type of wooden board used commonly as exterior siding in the construction of residences, barns, sheds, and outbuildings.

Coping or scribing is the woodworking technique of shaping the end of a moulding or frame component to neatly fit the contours of an abutting member. Joining tubular members in metalworking is also referred to as a cope, or sometimes a "fish mouth joint" or saddle joint.
In cabinet making, a web frame is the term for the internal structural frame of a cabinet which provides the support for drawers. The web frame forms a divider between drawers and provides a mounting point for the drawer runners. In some cabinets, a thin sheet of plywood is inserted into a groove in the web frame to serve as a dust cover between drawers.
This glossary of woodworking lists a number of specialized terms and concepts used in woodworking, carpentry, and related disciplines.

Pallet rack is a material handling storage aid system designed to store materials on pallets. Although there are many varieties of pallet racking, all types allow for the storage of palletized materials in horizontal rows with multiple levels. Forklift trucks are usually required to place the loaded pallets onto the racks for storage. Since the Second World War, pallet racks have become a ubiquitous element of most modern warehouses, manufacturing facilities, retail centers, and other storage and distribution facilities. All types of pallet racking increase storage density of the stored goods. Costs associated with the racking increases with increasing storage density.

Window shutter hardware, usually made of iron, are hinges and latches that attach to the shutter and a window frame. The hinges hold the shutter to the structure and allow the shutter to open and close over the window. The latches secure the shutter in the closed position. Tie-back hardware can be used to hold the shutter in the open position.

A cabinet is a case or cupboard with shelves or drawers for storing or displaying items. Some cabinets are stand alone while others are built in to a wall or are attached to it like a medicine cabinet. Cabinets are typically made of wood, coated steel, or synthetic materials. Commercial grade cabinets usually have a melamine-particleboard substrate and are covered in a high-pressure decorative laminate commonly referred to as Wilsonart or Formica.



















