
Alfred Waterhouse was an English architect, particularly associated with the Victorian Gothic Revival architecture, although he designed using other architectural styles as well. He is perhaps best known for his designs for Manchester Town Hall and the Natural History Museum in London, although he also built a wide variety of other buildings throughout the country. Besides his most famous public buildings he designed other town halls, the Manchester Assize buildings—bombed in World War II—and the adjacent Strangeways Prison. He also designed several hospitals, the most architecturally interesting being the Royal Infirmary Liverpool and University College Hospital London. He was particularly active in designing buildings for universities, including both Oxford and Cambridge but also what became Liverpool, Manchester and Leeds universities. He designed many country houses, the most important being Eaton Hall in Cheshire, largely demolished in 1961-63. He designed several bank buildings and offices for insurance companies, most notably the Prudential Assurance Company. Although not a major church designer he produced several notable churches and chapels. He was both a member of The Royal Institute of British Architects, of which he served a term as President, and a Royal Academician, acting as Treasurer for the Royal Academy.
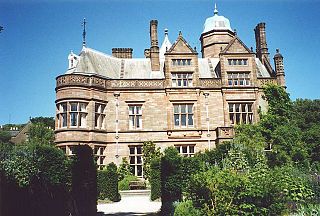
Holker Hall is a privately owned country house located about 2 km to the southwest of the village of Cartmel in the ceremonial county of Cumbria and historic county of Lancashire, England. It is "the grandest [building] of its date in Lancashire ...by the best architects then living in the county." The building dates from the 16th century, with alterations, additions, and rebuilding in the 18th and 19th centuries. The 19th century rebuilding was by George Webster in Jacobean Revival style and subsequent renovations were by E. G. Paley. Hubert Austin had a joint practice with Paley by the 1870s and they both rebuilt the west wing after it was destroyed by a major fire in 1871, only a decade after Paley's previous work on the structure. The fire also destroyed a number of notable artworks. Holker Hall is Paley and Austin's "most important country house commission." The architectural historian Nikolaus Pevsner expressed the opinion that the west wing is the "outstanding domestic work" of Paley and Austin. In 1970 the hall itself, together with its terrace wall, were designated Grade II* Listed buildings. The house stands in an estate of about 80 hectares, and is surrounded by formal gardens, parkland and woodland. Within the grounds are six structures listed at Grade II.

Capesthorne Hall is a country house near the village of Siddington, Cheshire, England. The house and its private chapel were built in the early 18th century, replacing an earlier hall and chapel nearby. They were built to Neoclassical designs by William Smith and (probably) his son Francis. Later in the 18th century, the house was extended by the addition of an orangery and a drawing room. In the 1830s the house was remodelled by Edward Blore; the work included the addition of an extension and a frontage in Jacobean style, and joining the central block to the service wings. In about 1837 the orangery was replaced by a large conservatory designed by Joseph Paxton. In 1861 the main part of the house was virtually destroyed by fire. It was rebuilt by Anthony Salvin, who generally followed Blore's designs but made modifications to the front, rebuilt the back of the house in Jacobean style, and altered the interior. There were further alterations later in the 19th century, including remodelling of the Saloon. During the Second World War the hall was used by the Red Cross, but subsequent deterioration prompted a restoration.
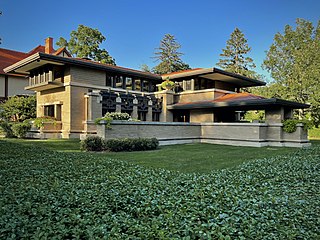
The Meyer May House is a Frank Lloyd Wright-designed house in the Heritage Hill Historic District of Grand Rapids, Michigan, in the United States. It was built in 1908–09, and is located at 450 Madison Avenue SE. It is considered a fine example of Wright's Prairie School era, and "Michigan's Prairie masterpiece".

Servants' quarters, also known as staff's quarters, are those parts of a building, traditionally in a private house, which contain the domestic offices and staff accommodation. From the late 17th century until the early 20th century, they were a common feature in many large houses. Sometimes they are an integral part of a smaller house—in the basements and attics, especially in a town house, while in larger houses they are often a purpose-built adjacent wing or block. In architectural descriptions and guidebooks of stately homes, the servants' quarters are frequently overlooked, yet they form an important piece of social history, often as interesting as the principal part of the house itself.

The Suntop Homes, also known under the early name of The Ardmore Experiment, were quadruple residences located in Ardmore, Pennsylvania, and based largely upon the 1935 conceptual Broadacre City model of the minimum houses. The design was commissioned by Otto Tod Mallery of the Tod Company in 1938 in an attempt to set a new standard for the entry-level housing market in the United States and to increase single-family dwelling density in the suburbs. In cooperation with Frank Lloyd Wright, the Tod Company secured a patent for the unique design, intending to sell development rights for Suntops across the country.

The Walsh Street House, also known as the Boyd House II, is a family home in Walsh Street, South Yarra, Melbourne, Victoria, Australia, designed by Robin Boyd in 1958, which the Boyds moved into a year later. Robin Boyd was known not only as an architect but also an architectural writer, educator and commentator. Born in 1919, as a member of the Boyd family, he came from a creative family background of sculptors, painters and architects. He and his wife Patricia occupied the South Yarra home with their two daughters.

Jackson Park Town Site Addition Brick Row is a group of three historic houses and two frame garages located on the west side of the 300 block of South Third Street in Lander, Wyoming. Two of the homes were built in 1917, and the third in 1919. The properties were added to the National Register of Historic Places on February 27, 2003.
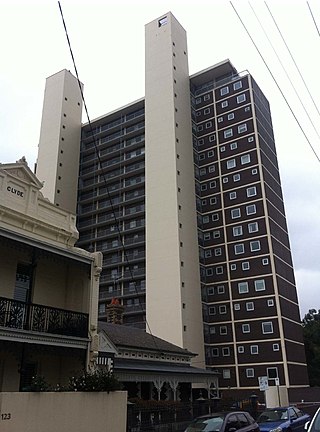
Domain Park Flats is a 20-storey residential building in Melbourne, Australia, completed in 1962. The block was designed by influential architect Robin Boyd CBE, one of the foremost proponents for the International Modern Movement in Australian architecture and recipient of the RAIA Gold Medal in 1969.

23 Beekman Place, also the Paul Rudolph Apartment & Penthouse, is an apartment building between 50th and 51st streets in the Turtle Bay neighborhood of Manhattan in New York City. Built c. 1869 as a five-story brownstone residence, it was substantially redesigned in the late 20th century by Paul Rudolph, an American architect and one-time dean of Yale University. It is one of the few known projects Rudolph designed in the city.

The Kohler Riverbend Estate is an historic property located in Kohler, Wisconsin. It was built in 1922–1923 by Walter J. Kohler, Sr., then governor of Wisconsin and president of the Kohler Company. It was reported to cost in excess of $1,000,000 to construct.

Weetwood is a heritage-listed Georgian style villa at 427 Tor Street, Newtown, Toowoomba, Toowoomba Region, Queensland, Australia. It was designed by architect James Marks and built from 1888 onwards. It was added to the Queensland Heritage Register on 21 October 1992.

Wislet is a heritage-listed detached house and former hospital at 127 Russell Street, Toowoomba, Toowoomba Region, Queensland, Australia. It was designed by William Hodgen junior and was built in 1908 for Dr Freidrich Hinrichsen and his wife, Dori, in 1908, as a large two-story building combining a residence and medical suite. It was thereafter sold to two other Toowoomba doctors: Thomas Connolly in 1910, who renamed the property Drynane, and John Hulme in 1948.

Bardon House is a heritage-listed detached house at 41 The Drive, Bardon, Queensland, Australia. It was built from 1864 to 1926. It is also known as Franciscan Sisters' Convent. It was added to the Queensland Heritage Register on 21 October 1992.

Toorak House is a heritage-listed villa at 28 Annie Street, Hamilton, City of Brisbane, Queensland, Australia. It was built from c. 1865 to 1915. It was added to the Queensland Heritage Register on 2 March 1994.
Suzanne Dance is a Melbourne-based architect who has spent over four decades focusing on architectural conservation and residential work in the inner suburbs of Melbourne. She has been a resident of Fitzroy since 1975 and for eight years she was secretary of the Historic Buildings Sub-Committee of Fitzroy Council's Urban Conservation Advisory Committee.

Killowen is a heritage-listed detached house at 86 Ward Street, The Range, Rockhampton, Rockhampton Region, Queensland, Australia. It was designed by Eaton & Bates and built from c. 1898 to c. 1920. It is also known as Boland Residence. It was added to the Queensland Heritage Register on 21 October 1992.
Lyons House is a heritage-listed private residence at 733 Port Hacking Road, Dolans Bay, New South Wales, Australia. It was designed by Robin Boyd; Marion Hall Best designed the window coverings; and Bruce Mackenzie designed the landscape.
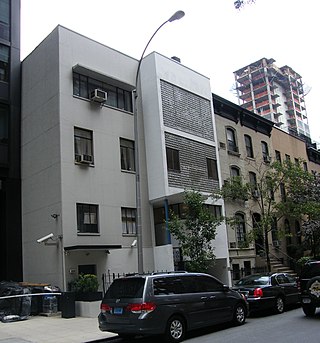
The Lescaze House is a four-story house at 211 East 48th Street in the East Midtown and Turtle Bay neighborhoods of Manhattan in New York City. It is along the northern sidewalk of 48th Street between Second Avenue and Third Avenue. The Lescaze House at 211 East 48th Street was designed by William Lescaze in the International Style between 1933 and 1934 as a renovation of a 19th-century brownstone townhouse. It is one of three houses in Manhattan designed by Lescaze.
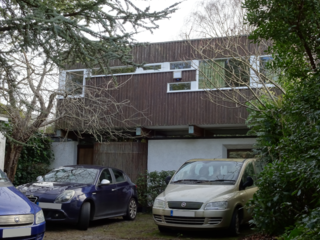
Cedarwood is a Grade II* listed house on Beaconsfield Road in Woolton, Liverpool, United Kingdom. It is most famous for being Woman's Journal's House of the Year for 1960. Designed by Beech and Prys Thomas, its "outstanding design, excellent detailing and remarkable preservation" led to it becoming a listed building by Historic England in 2007.



















