
Martin County is a county located in the Treasure Coast region of the state of Florida, in the United States. As of the 2010 census, the population was 146,318. Its county seat is Stuart. Martin County is in the Port St. Lucie, FL Metropolitan Statistical Area.

The Old Martin County Court House, built in 1937, is a historic Art Deco style courthouse building located at 80 East Ocean Boulevard in Stuart, Martin County, Florida. In 1989, it was listed in A Guide to Florida's Historic Architecture, published by the University of Florida Press. On November 7, 1997, it was added to the U.S. National Register of Historic Places. On March 15, 2007, it was added to the Martin County Historic Register by the Martin County Historic Preservation Board. It is now known as the Courthouse Cultural Center and is the headquarters of the Arts Council, Inc., the designated local arts agency for Martin County.

The Lake Butler Woman's Club, also known as the Old Union County Courthouse, is an historic building now located at 285 NE First Avenue in Lake Butler, Union County, Florida. It was built in 1923 on the site of the present Union County Courthouse and replaced two previous courthouses which had served Bradford County, from which Union County had been separated in 1921. When the new courthouse was built in 1936, this building was moved to its present site and given to the Woman's Club.
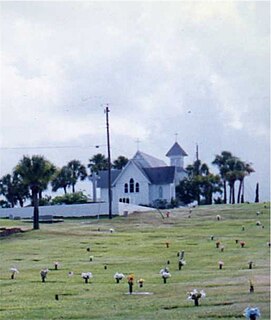
All Saints' Episcopal Church, Waveland, is an historic Carpenter Gothic church built in 1898 on Crossroads Hill in Waveland, now part of Jensen Beach, Florida It is the oldest church building located in what is now Martin County, Florida. It is also the northernmost parish in the present-day Episcopal Diocese of Southeast Florida. When the church was built the land it is on was in Brevard County. From 1910-25, it was in St. Lucie County. Since 1925 it has been in Martin County. Its rector, W. Frisby Hendricks III recently retired and the parish is starting the search process to call a new rector.

The Stuart Heritage Museum at 161 Southwest Flagler Avenue in Stuart, Florida, is a local history museum located in an historic 2-story frame building built in 1901 by George W. Parks. Parks used the first floor of the building for his Geo. W. Parks Grocery and General Merchandise Store and second floor for his home. In 1913, the building became the Stuart Mercantile Company and in the 1960s after a series of uses, it became the Stuart Feed Store. In 1989, the Stuart Feed Store was listed in A Guide to Florida's Historic Architecture.

The Glades County Courthouse is an historic courthouse building located at 500 Avenue J in Moore Haven, Florida. Built in 1928 in the Classical Revival style, it was designed by Georgia-born American architect Edward Columbus Hosford, who is noted for the courthouses and other buildings that he designed in Florida, Georgia and Texas.

The Golden Gate Building, built in 1925, is an historic real estate and land development office building located on State Road A1A at 3225 South East Dixie Highway in the unincorporated community of Golden Gate south of Stuart in Martin County, Florida. It was built by the Golden Gate Development Company to serve as the sales office for its 200 block subdivision called Golden Gate. which was a re-subdivision of a part of the 1911 subdivision called Port Sewall. The Florida Land Boom, however, collapsed before it could be used as such. In 1926, it became the Port Sewall Post Office and it was later used as a church and then as an art studio, before being abandoned and falling into disrepair.

The McIntosh Presbyterian Church is an historic Carpenter Gothic style Presbyterian church located at 5825 Avenue F, corner of 7th Street, in McIntosh, Florida in the United States. The church was founded in 1885 as Center Point Church and the present building was built in 1907 and its name was changed to McIntosh Presbyterian Church on November 11, 1908. The church has gabled sidewalls facing each street. Each of these sidewalls features a large triptych lancet window. The main entrance is in a corner-facing bell tower set a 45 degree angle to the sidewalls.

The Bay County Courthouse is an historic yellow brick courthouse building located at 300 East 4th Street in Panama City, Florida. Built in 1915 in the Classical Revival style, it is Bay County's first and only courthouse. After a 1920 fire gutted the building, it was rebuilt in a much simpler form without its entrance pediment, gabled roof system and ornate central clock tower. The entrance columns and entablature, however, were retained. Later additions have been built on its left side.

The Washington County Courthouse was an historic brick courthouse building located in Chipley, Florida. It was built in 1932 in the Classical Revival style after Chipley won a 1927 referendum to move the county seat from Vernon

The Old Gulf County Courthouse is a historic redbrick courthouse building located at 222 North 2nd Street in Wewahitchka, Florida. It was built in 1927 in the Classical Revival style after Wewahitchka was designated the county seat of newly created Gulf County. In 1965 the county seat was moved to Port St. Joe and a new courthouse was built there. The old courthouse still functions as an auxiliary to the Port St. Joe courthouse.
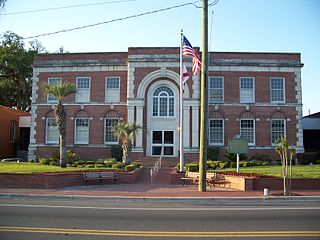
The Union County Courthouse is an historic redbrick courthouse building located in Lake Butler, Florida. Designed by John Pearson of Gainesville in the Classical Revival style, it was built in 1936 by the Works Project Administration to serve Union County, which had been carved out of Bradford County in 1921. It is located on the site of a former courthouse that served the county of New River, Bradford's original name. In 1967 additions to the courthouse were designed by Harry E. Burns, Jr., and were built by Vinson J. Forrester, Jr.

The Old Flagler County Courthouse is an historic two-story redbrick courthouse building located at 200 East Moody Boulevard in Bunnell, Florida. Designed by Wilbur Talley in the Classical Revival style, it was built in 1924 by O. P. Woodcock to serve Flagler County which had been created in 1917. It was the county's second courthouse building and its first purpose built one. In 1985 a three-story addition was attached to its rear. In January 2007 the 1924 building was closed due to safety problems with its roof. By January 2008, the 1985 addition had also been vacated due to structural problems. Courthouse operations are now housed at the Kim C. Hammond Justice Center 1769 East Moody Boulevard.

The Old Brevard County Courthouse, renamed in 2006 as the Vassar B. Carlton Historic Titusville Courthouse, is an historic courthouse building located at 506 South Palm Avenue in Titusville, Florida. Designed in the Classical Revival style, it was built in 1912 by Lightman, McDonald and Company to serve as Brevard County's first courthouse building erected in Titusville.
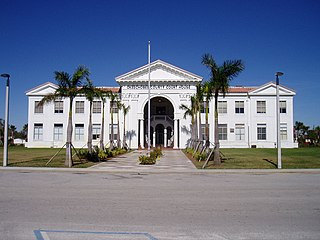
The Okeechobee County Courthouse, built in 1926, is an historic courthouse building located at 304 Northwest Second Street in Okeechobee, Florida. It was designed by architect George Gaynor Hyde of Miami in what has been variously called the Southern Colonial Revival or Mediterranean Revival style of architecture. Due to the collapse of the Florida Land Boom during its construction, its central dome was never built. After the 1928 Okeechobee hurricane, its hallways were used as a temporary morgue. An open breezeway was planned and built through the center front of the first floor but was later enclosed; the winding stairways to the second floor courtroom still remain.

The Columbia County Courthouse, built in 1905, is an historic courthouse building located at 173 NE Hernando Avenue in Lake City, Florida. It was designed by architect Frank Pierce Milburn in the Classical Revival style of architecture. It was built with a dome and cupola, which were removed before 1989, but were restored in 2003 during a major renovation and expansion of the courthouse. In 1989, the Columbia County Courthouse was listed in A Guide to Florida's Historic Architecture, published by the University of Florida Press.
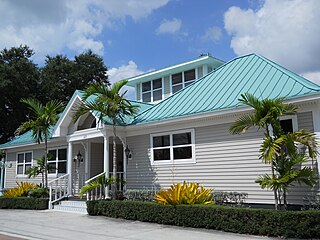
The Dudley-Bessey House, also known as the Major Phillip B. H. Dudley Home, is an historic two-story, single-family house located at 110 SW Atlanta Avenue in Stuart in Martin County, Florida. Built in 1909 for Phillip B. H. Dudley, it features a first floor central hallway which runs from the street-side entrance straight though to the main entrance which faces the Halpatiokee River, now known as the South Fork of the St. Lucie River. All interior rooms open from this hallway. It later became home of Hubert W. Bessey, 1855–1918, one of the founders of Stuart, Sometime before 1989 the street side was altered by the addition of a long porch with a flat roof and a sloped roof over the entryway. Today most of the front porch has been enclosed and incorporated into the building, leaving only a sheltered entryway with a grander sloped roof over the entry way and hip roofs over the each side of the former porch. The interior has been restored and the building became the offices of United Yacht Sales.

Woodmen Hall is an historic 2-story wooden Woodmen of the World building located 217 SW Akron Avenue, corner of SW 3rd Street in Stuart, Martin County, Florida. It was built between 1913-1914 by local master carpenter Sam Matthews. Like many fraternal buildings built in the late 19th century and early 20th century, the ground floor was designed for commercial use, while the upper floor was designed for use as a meeting room for Pineapple Camp No. 150, Woodmen of the World as well as community groups. Prominent members of Pineapple Camp include George W. Parks, who had a general store in what is now the Stuart Heritage Museum and in 2000 was added to the state's list of Great Floridians. Early users of the first floor include H.A. Carlisle's Feed Store. From the 1930s until 1959, Southern Bell used the first floor as a business office, while the Stuart telephone exchange was located on the second floor. Recent uses have included a church and a coffee house and open mic music venue. One group performing in it even calls itself, Woodmen Hall. The building has been recently renovated through the efforts of Stuart Main Street. An elevator has been added. The double outside staircases on the eastern part of the south side have been reduced to one, while an outside staircase has been added on the north side toward Akron Avenue. The two large front windows differ from those shown in a 1925 photograph. "
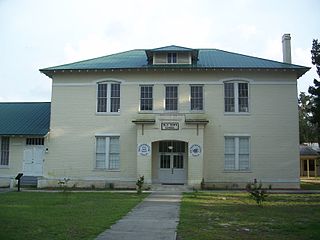
The former Old Town Elementary School is an historic two-story, four-classroom school building in Old Town, Dixie County, Florida. Built in 1909-1910 of bricks fired on site, it is the oldest public building in Dixie County. In 1930 the auditorium was built by George Levingston. In 1999, it was replaced by a new school. Today it is operated by the Dixie County Historical Society as the Dixie County Cultural Center, with space for its office, a local history museum and a library.

The Capt. John Miller House is an historic wooden house at what is now 12387 South Indian River Drive, in St. Lucie County, Florida. Its mail comes from the Jensen Beach post office in nearby Martin County. Built by local pioneer Capt. John Miller beginning around 1889 and ending around 1901, it started as a two-room one-story house and ended up a ten-room two-story house with a cross-gabled roof. In 1989, it was listed in A Guide to Florida's Historic Architecture, published by the University of Florida Press.






















