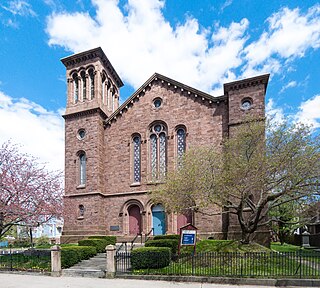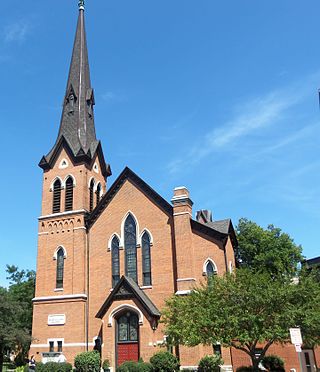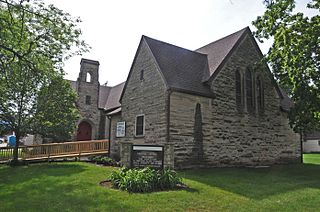
Prairie School is a late 19th and early 20th-century architectural style, most common in the Midwestern United States. The style is usually marked by horizontal lines, flat or hipped roofs with broad overhanging eaves, windows grouped in horizontal bands, integration with the landscape, solid construction, craftsmanship, and discipline in the use of ornament. Horizontal lines were thought to evoke and relate to the wide, flat, treeless expanses of America's native prairie landscape.

As of 2007 there are five church buildings in the Sycamore Historic District, located in Sycamore, Illinois, United States which are listed as contributing properties to the district. The Sycamore Historic District was added to the U.S. National Register of Historic Places on May 2, 1978. When it was nominated to join the National Register there were seven church buildings within the district. One of those included is a residential structure that was utilized as a church when it was first constructed; the Arthur Stark House was once home to the Sycamore Universalist Church congregation. In the time since its listing, two churches have been destroyed or demolished. The Evangelical Lutheran Church of St. John was destroyed by fire in 2004 and the United Methodist Church in Sycamore is no longer extant, replaced by a modern office building.

First Baptist Congregational Church is a United Church of Christ and Baptist congregation currently located at 60 N. Ashland Blvd. in Chicago, Illinois, United States. The church building is an Illinois Historic Landmark and is listed on the National Register of Historic Places. The building was designed by architect Gurdon P. Randall for the Union Park Congregational Church, founded in 1860, and was built between 1869 and 1871. After the Great Chicago Fire of 1871, the Mayor's Office, City Council, and General Relief Committee of Chicago were temporarily headquartered in the church. In 1910, the building of nearby First Congregational Church burnt down. Union Park Congregational then merged with First Congregational to form (New) First Congregational Church. Two other congregations would eventually merge into the new First Congregational Church: Leavitt Street Congregational Church in 1917 and Bethany Congregational Church in the 1920s.

Archwood United Church of Christ, formerly known as Archwood Avenue Congregational Church, is a church located at 2800 Archwood Avenue in the Brooklyn Centre neighborhood of Cleveland, Ohio, in the United States. The structure is the home of the Archwood United Church of Christ, one of the oldest Christian congregations in Cleveland. It was listed in the National Register of Historic Places on May 13, 1993.

The Second Church in Newton, United Church of Christ, is located at 60 Highland Street in West Newton, a village of Newton, Massachusetts. This church is rooted in the Congregational denomination, welcomes all visitors, and does not require uniformity of belief. Its present church building, a Gothic Victorian structure designed by architects Allen & Collens and completed in 1916, was listed in the National Register of Historic Places in 1990.

The United Congregational Church is a historic former church building in Newport, Rhode Island. The congregation was formerly affiliated with the United Church of Christ (UCC). Built in 1857, the church was designated a National Historic Landmark in 2012, in recognition for the unique interior decorations executed in 1880–81 by John La Farge.

The former First Unitarian Church is a historic church building at 130 Highland Avenue in Somerville, Massachusetts. The stone church was built in 1894 for a Unitarian congregation. It was designed by Hartwell & Richardson and is a good example of Richardsonian Romanesque design. The building presently (2022) houses the Mission Church of Our Lord Jesus Christ.

First Lutheran Church is a historic Lutheran church in downtown Dayton, Ohio, United States. Constructed in the 1900s for a large congregation, its architecture includes numerous elements seen in older grand churches, and it has been named a historic site.

The First Congregational Church, United Church of Christ, also known as the New Old South Congregational Church, is a historic church at 235 Main Street in Farmington, Maine. The congregation's present sanctuary is a brick Romanesque structure designed by George M. Coombs and was completed in 1887. It is the town's finest 19th-century church, and one of the most architecturally sophisticated in the region. It was listed on the National Register of Historic Places in 1974. The congregation, established in 1814, celebrated its 200th anniversary in 2014.

The Richmond Congregational Church is a historic church at 20 Church Street in Richmond, Vermont, United States. Built in 1903-04, it is a significant local example of Colonial Revival architecture, designed by prominent Vermont architect Walter R. B. Willcox. It was listed on the National Register of Historic Places in 2001. The congregation is affiliated with the United Church of Christ; the minister is Rev. Katelyn Macrae.

St. Henry's Catholic Church is an historic Catholic church in St. Henry, Ohio, United States. Built in the late nineteenth century, it remains the home of a functioning congregation, and it has been recognized as a historically significant building because of its architecture.

Congregational United Church of Christ is located in the downtown area of Iowa City, Iowa, United States near the campus of the University of Iowa. The congregation was organized in 1856 and the church building was listed on the National Register of Historic Places in 1973. In 2004 it was included as a contributing property in the Jefferson Street Historic District.

St. Luke's Methodist Church is a Late Gothic Revival church in Monticello, Iowa whose church building was completed in 1950. It is now the Monticello Heritage and Cultural Center. It is the only church in Iowa designed by nationally prominent architects Cram & Ferguson, who specialized in ecclesiastical architecture.

The Hartington City Hall and Auditorium, also known as the Hartington Municipal Building, is a city-owned, brick-clad, 2-story center in Hartington, Nebraska. It was designed between 1921 and 1923 in the Prairie School style by architect William L. Steele (1875–1949).

The First Congregational Church of Oregon City, also known as Atkinson Memorial Congregational Church, is a historic building located at 6th and John Adams Sts. in Oregon City, Oregon. The congregation was formed in 1844 as a non-denominational Protestant congregation. In 1892 they affiliated with the Congregational Christian Church from the local Congregational Society that had been formed in 1849 from the 1844 congregation. The present building was constructed in the Gothic Revival style in 1925 after the previous building had been destroyed in a fire in 1923. It was listed on the National Register of Historic Places in 1982.

First Congregational Church of Austin, also known as Greater Holy Temple of God in Christ, is a historic church at 5701 West Midway Place in Chicago, Illinois. The church was built in 1905 for a Congregational assembly; it was later used by Seventh-Day Adventist, Roman Catholic, and Church of God in Christ congregations. A Chicago building permit was issued on August 15, 1905 according to the Chicago Tribune of August 16, 1905. Architect William Eugene Drummond, a student of Louis Sullivan and a sometime employee of Frank Lloyd Wright, designed the church in the Prairie School style; it is an unusual example of a Prairie School church and influenced Wright's Unity Temple which was designed after the original church burned on June 4, 1905. The one-story building consists of a tall central section with massive piers and a smaller section to either side. The entrance is recessed in the base of the central section; the doorway features lintels and posts that continue the building's rectilinear emphasis. Leaded glass windows are recessed in the spaces between the central section's piers.

Union Park Congregational Church and Carpenter Chapel is a historic church building at 60 N. Ashland Blvd. on the Near West Side of Chicago, Illinois. The chapel is named after Philo Carpenter, a deacon, a co-founder of the congregation and of the Chicago Theological Seminary, and an early donor of the original church who was also a noted abolitionist and the city's first druggist. The two buildings are considered as a unit; together, they are a Chicago Landmark and an Illinois Historic Landmark and are listed on the National Register of Historic Places. The church building is currently occupied by the First Baptist Congregational Church, whose official mailing address is 1613 W. Washington Blvd. in Chicago.

The First Congregational Church, also known as Iglesia Pentecostes Evangelica Principe de Paz, is a house of worship located in Sioux City, Iowa, United States. An architectural rarity, it is one of a small group of churches in the Prairie School style of architecture. Designed primarily in the Prairie style with some eclectic touches by architect William L. Steele, its horizontal lines are emphasized by Roman brick and crisp rectilinear forms. Somewhat at variance are the distinctive dome and the prominent round heads on the windows.

All Souls Congregational Church is an historic church at 10 Broadway in Bangor, Maine. Built in 1911, it is a landmark in the city, designed by the noted proponent of the Gothic Revival, Ralph Adams Cram. It was listed on the National Register of Historic Places in 1992. The church is affiliated with the United Church of Christ; the current pastor is Rev. Chad L. Poland.

The Plymouth Congregational Church is an historic church building at 1014 Broad Street in Providence, Rhode Island. Completed in 1919 for a congregation founded in 1878, it is a well-preserved example of late Gothic Revival architecture, designed by Boston architect George F. Newton. Since 2016, the building has been home to the Iglesia Visión Evangélica congregation. It was listed on the National Register of Historic Places in 2021.






















